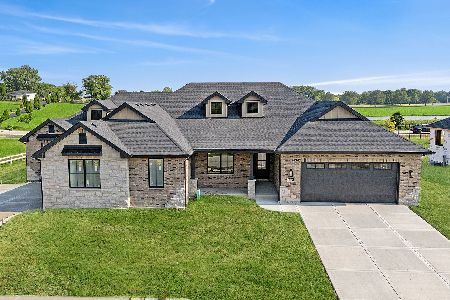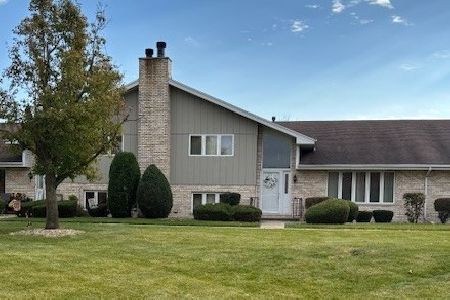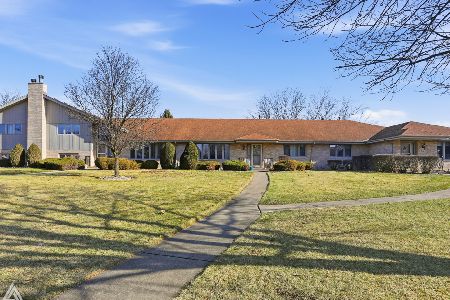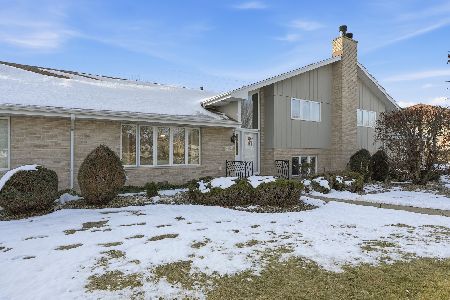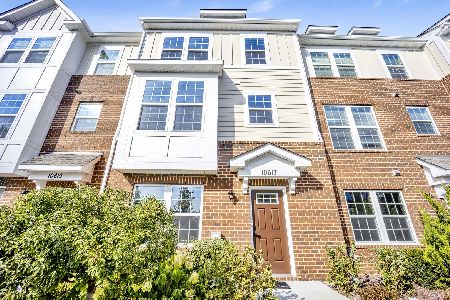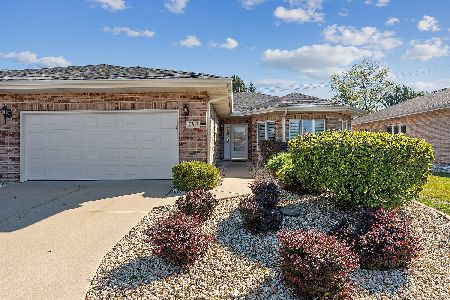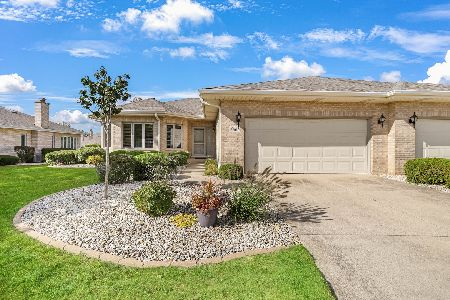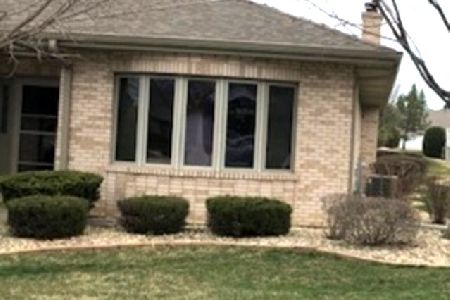10830 Kimberly Lane, Orland Park, Illinois 60467
$262,400
|
Sold
|
|
| Status: | Closed |
| Sqft: | 2,180 |
| Cost/Sqft: | $122 |
| Beds: | 2 |
| Baths: | 2 |
| Year Built: | 2001 |
| Property Taxes: | $5,788 |
| Days On Market: | 3838 |
| Lot Size: | 0,00 |
Description
Enter the front door and be amazed at all the room! Cathedral ceiling with skylights bring natural light. Open and airy! Eat-in kitchen, plenty of cabinets and granite counters. Dining Rm/Living Rm/Office/Exercise-Workout Room, your choice! No Interior stairs on main floor(2 exterior short ones to front door from sidewalk). Master Bedroom with walk-in closet. Private Master Bath with pocket door, separate step-in shower, jet-tub. Good sized 2nd bedroom with mirrored closet doors. 2015: New Bath sinks/faucets, granite countertops. Extremely Clean!!! Agent related to seller. Full basement is wide open, with good natural light. Attached Garage: water source with floor drain. 3 walls surround Private deck and block out most wind! Great Location! Minutes to expressway, grocery stores, restaurants, medical facilities, activities, shopping, gym! Monthly Assessment: 187(reg) + 49(Spl roof through 2016)= 236. New roof installed October 2015!!! One of the few units with a full basement!
Property Specifics
| Condos/Townhomes | |
| 1 | |
| — | |
| 2001 | |
| Full | |
| FLIGHT | |
| No | |
| — |
| Cook | |
| Eagle Ridge | |
| 236 / Monthly | |
| Lawn Care,Snow Removal | |
| Lake Michigan | |
| Public Sewer | |
| 08979441 | |
| 27321040381041 |
Property History
| DATE: | EVENT: | PRICE: | SOURCE: |
|---|---|---|---|
| 1 Jul, 2016 | Sold | $262,400 | MRED MLS |
| 14 May, 2016 | Under contract | $264,999 | MRED MLS |
| — | Last price change | $269,999 | MRED MLS |
| 11 Jul, 2015 | Listed for sale | $295,700 | MRED MLS |
| 20 Mar, 2020 | Sold | $290,000 | MRED MLS |
| 7 Mar, 2020 | Under contract | $309,000 | MRED MLS |
| — | Last price change | $318,000 | MRED MLS |
| 2 Mar, 2020 | Listed for sale | $318,000 | MRED MLS |
Room Specifics
Total Bedrooms: 2
Bedrooms Above Ground: 2
Bedrooms Below Ground: 0
Dimensions: —
Floor Type: Carpet
Full Bathrooms: 2
Bathroom Amenities: Separate Shower
Bathroom in Basement: 0
Rooms: Deck,Foyer,Walk In Closet
Basement Description: Unfinished
Other Specifics
| 2 | |
| Concrete Perimeter | |
| Concrete | |
| Deck, Storms/Screens, End Unit | |
| Common Grounds,Landscaped | |
| 0 | |
| — | |
| Full | |
| Vaulted/Cathedral Ceilings, Skylight(s), First Floor Bedroom, First Floor Laundry, First Floor Full Bath, Laundry Hook-Up in Unit | |
| Range, Microwave, Dishwasher, Refrigerator, Washer, Dryer, Disposal | |
| Not in DB | |
| — | |
| — | |
| — | |
| Gas Starter |
Tax History
| Year | Property Taxes |
|---|---|
| 2016 | $5,788 |
| 2020 | $6,050 |
Contact Agent
Nearby Similar Homes
Nearby Sold Comparables
Contact Agent
Listing Provided By
Coldwell Banker The Real Estate Group

