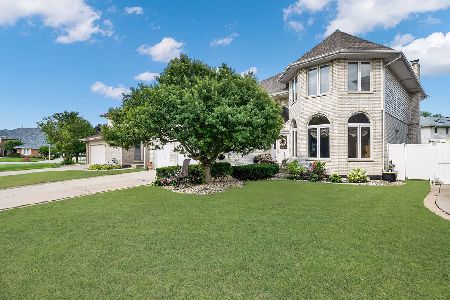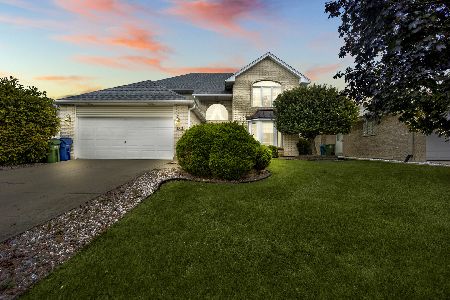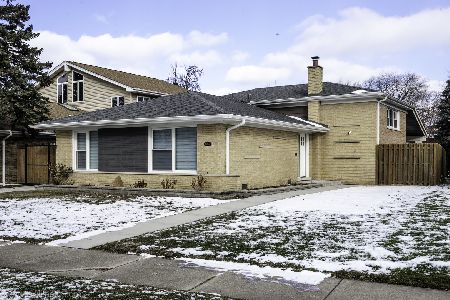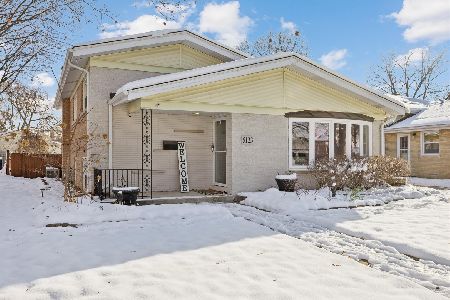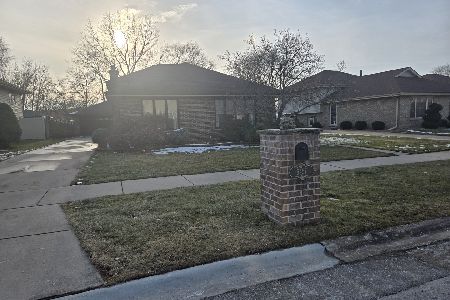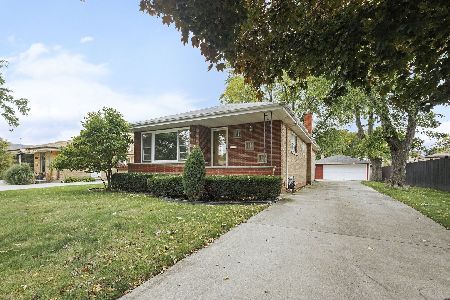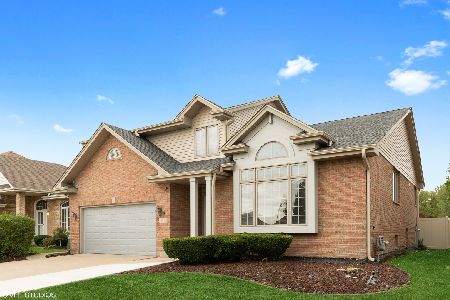10833 Cook Avenue, Oak Lawn, Illinois 60453
$430,000
|
Sold
|
|
| Status: | Closed |
| Sqft: | 3,793 |
| Cost/Sqft: | $121 |
| Beds: | 4 |
| Baths: | 4 |
| Year Built: | 1998 |
| Property Taxes: | $10,285 |
| Days On Market: | 2098 |
| Lot Size: | 0,17 |
Description
Extras galore in this expanded 3793sq ft 5 bedroom 3 1/2 bath 2-story with finished basement and 20'x30' in-ground pool. Soaring 2 story foyer with retractable chandelier opens to oversized formal livi/dining room combination. The kitchen has an abundance of 42" cherry cabinets, a center island and ss appliances and is open to the family room with fp. Views of the pool can be seen thru the Pella french door in the kitchen as well as from the bonus/sunroom. The upstairs master suite includes a lavish bath, whirlpool tub, his and her walk-in closets and a dressing area. The other bedroom have walk-in closets and share a skylit bath. The finsh'd basememt includes a recreation room, full kitchen, a seperate bar area, a full bath and a 5th bedrm. An outside stairway leads up to the pool and backyard. Dual furnaces, a/c units and hot water heaters add to the appeal and a 2 yr old roof and new siding are sure to please. In addition there are solid wood 6 panel doors thruout, 9' ceilings on the 1st floor, a back staircase and a conveniently located 1st floor laundry. All the windows on the 2nd floor have been replaced as well. If you are looking for a home with all the bells and whistles this is a great choice. Sellers are downsizing!
Property Specifics
| Single Family | |
| — | |
| — | |
| 1998 | |
| Full,Walkout | |
| BUCKINGHAM | |
| No | |
| 0.17 |
| Cook | |
| Eagle Ridge | |
| — / Not Applicable | |
| None | |
| Lake Michigan | |
| Public Sewer | |
| 10734966 | |
| 24163100260000 |
Property History
| DATE: | EVENT: | PRICE: | SOURCE: |
|---|---|---|---|
| 3 Sep, 2020 | Sold | $430,000 | MRED MLS |
| 24 Jul, 2020 | Under contract | $459,900 | MRED MLS |
| 3 Jun, 2020 | Listed for sale | $459,900 | MRED MLS |
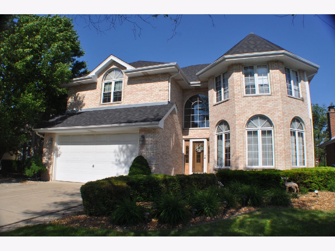
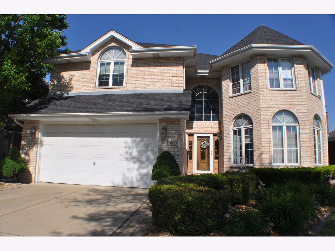
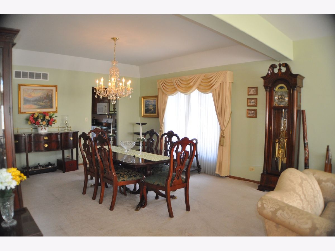
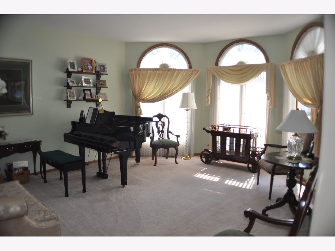
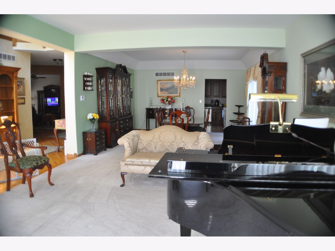
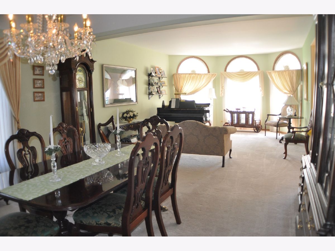
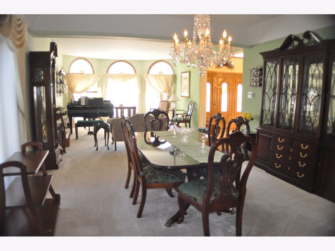
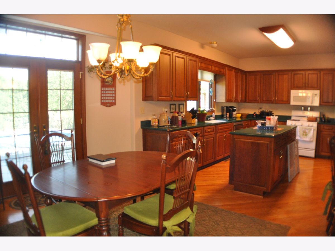
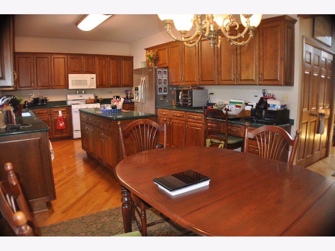
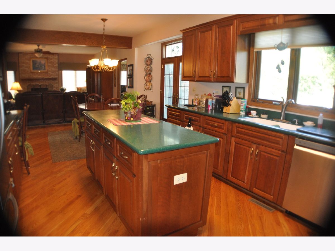
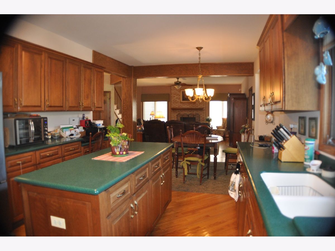
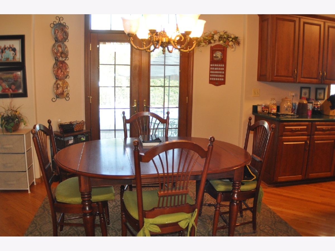
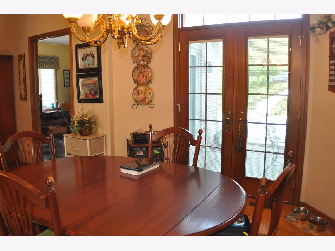
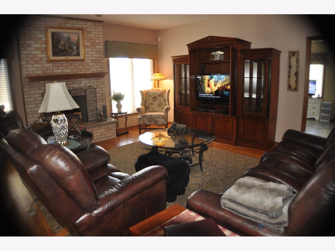
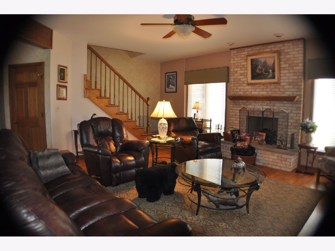
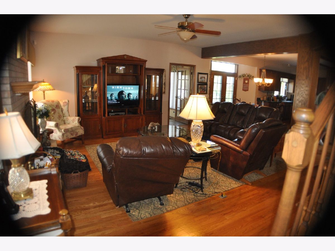
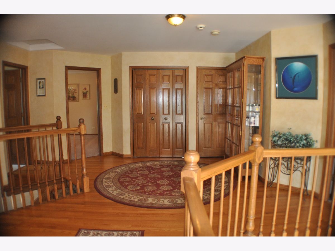
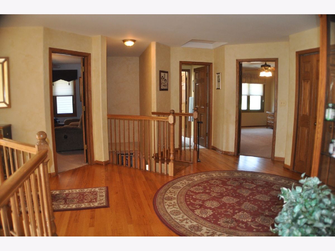
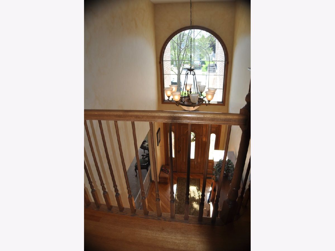
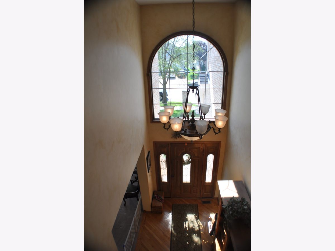
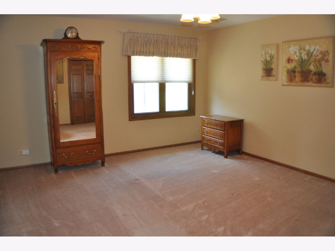
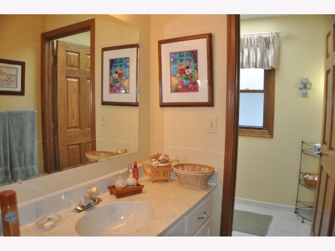
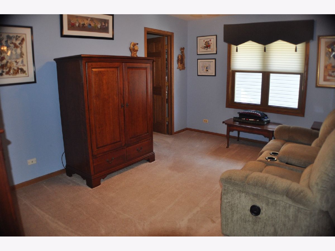
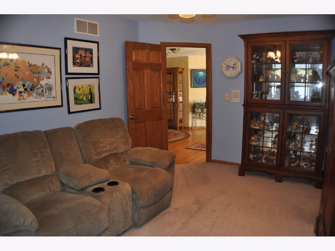
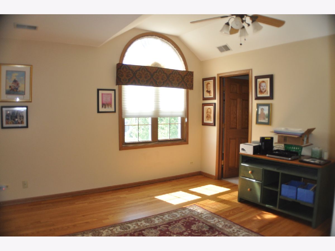
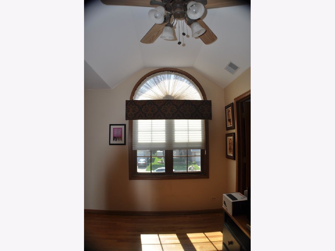
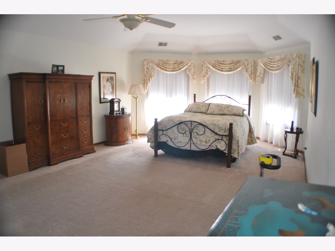
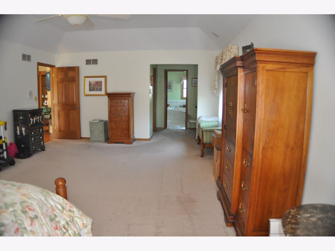
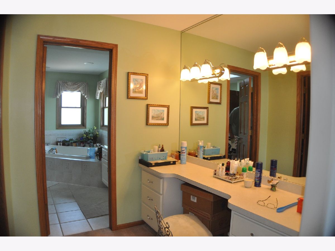
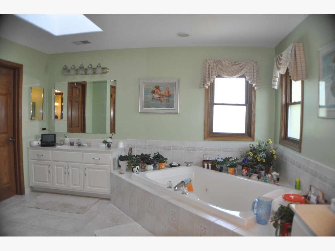
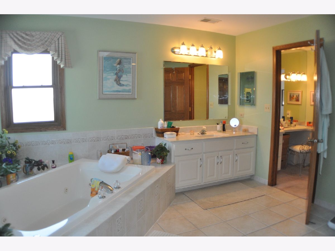
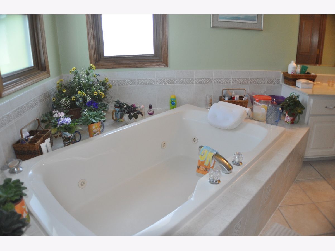
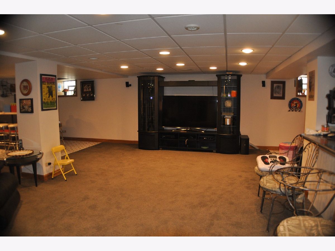
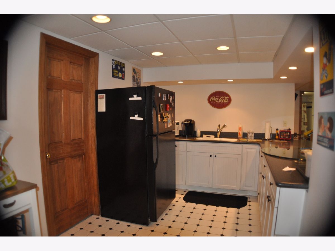
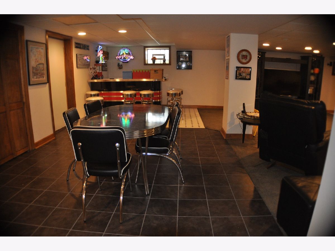
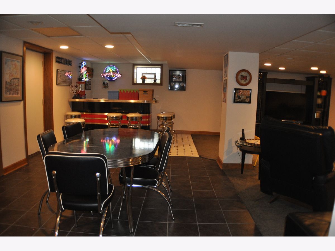
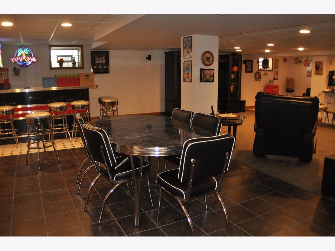
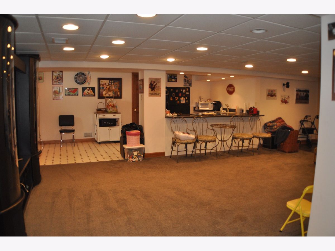
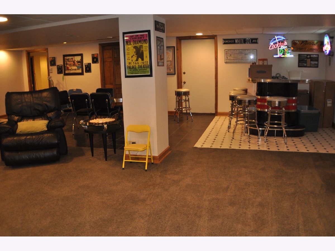
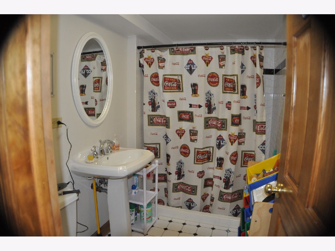
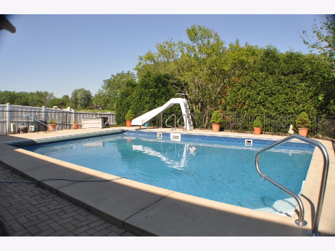
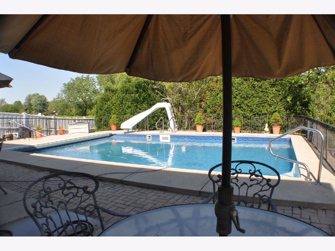
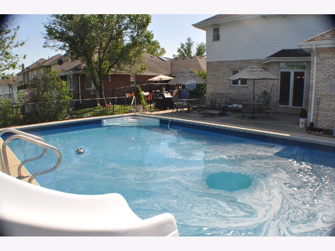
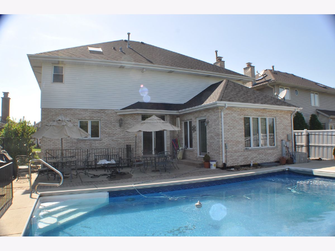
Room Specifics
Total Bedrooms: 5
Bedrooms Above Ground: 4
Bedrooms Below Ground: 1
Dimensions: —
Floor Type: Hardwood
Dimensions: —
Floor Type: Carpet
Dimensions: —
Floor Type: Carpet
Dimensions: —
Floor Type: —
Full Bathrooms: 4
Bathroom Amenities: Whirlpool,Separate Shower,Double Sink
Bathroom in Basement: 1
Rooms: Bedroom 5,Bonus Room,Recreation Room,Kitchen
Basement Description: Finished
Other Specifics
| 2 | |
| Concrete Perimeter | |
| Concrete | |
| Patio, In Ground Pool | |
| Fenced Yard | |
| 50X135 | |
| — | |
| Full | |
| Skylight(s), Bar-Dry, Hardwood Floors, First Floor Laundry, Walk-In Closet(s) | |
| Range, Microwave, Dishwasher, Refrigerator, Washer, Dryer, Disposal | |
| Not in DB | |
| Curbs | |
| — | |
| — | |
| Gas Log |
Tax History
| Year | Property Taxes |
|---|---|
| 2020 | $10,285 |
Contact Agent
Nearby Similar Homes
Contact Agent
Listing Provided By
Homesellers Network

