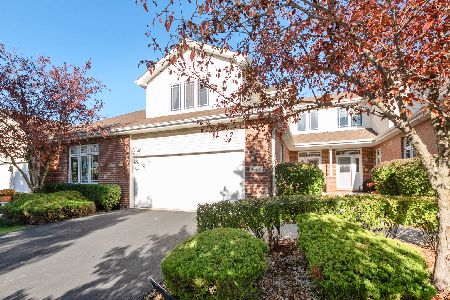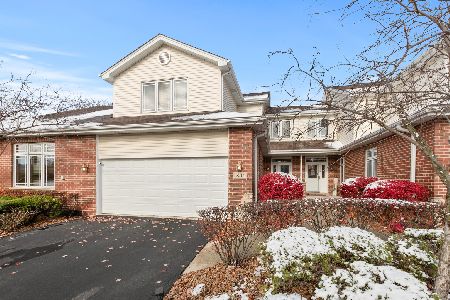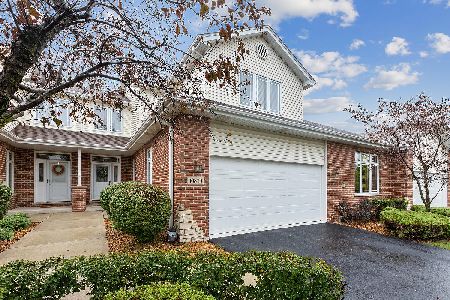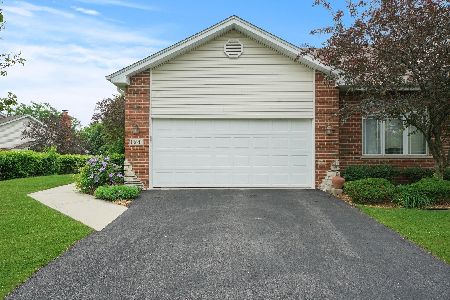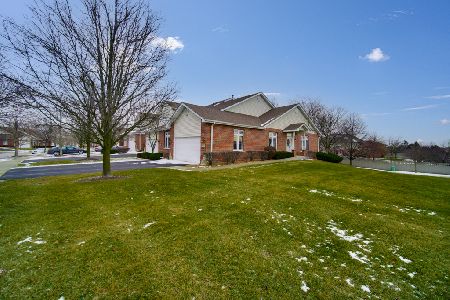10834 Canterbury Drive, Mokena, Illinois 60448
$348,000
|
Sold
|
|
| Status: | Closed |
| Sqft: | 2,187 |
| Cost/Sqft: | $160 |
| Beds: | 2 |
| Baths: | 3 |
| Year Built: | 2003 |
| Property Taxes: | $5,942 |
| Days On Market: | 2033 |
| Lot Size: | 0,00 |
Description
STUNNING END UNIT RANCH boasting numerous upgrades and CUSTOM builder finishes throughout. Nestled on a premium lot that offers a picturesque, private setting overlooking lush, verdant grounds with mature trees for privacy. Welcoming residence that exudes an aura of understated sophistication. Comfortable formal living room with beautiful double sided see through orient fireplace. Spacious dining room or eating area with floor to ceiling stone fireplace with elongated mantel. Lovely kitchen with furniture quality cabinetry, granite counter tops, stainless steel appliances, porcelain sink and gorgeous decorative coffered ceiling appointed with tin tiles. Lovely master suite with gleaming hardwood flooring, soaring ceilings and spacious walk in closet. Beautiful master suite with MARBLE floors and marble shower/tub with custom vanity and wall lighting sconces. Spacious second bedroom on the main level with ample closet space and custom crown molding. Spectacular FULL FINISHED basement with wrought iron staircase, custom stair lighting and tiled risers. Massive family room area or recreation area with beautiful appointed built ins. Unbelievable full bar with slate tile, designer ceiling accented with wainscoting, custom pendant lighting, under cabinet bar lighting and wall scones. Spacious potential third bedroom or office space with adjacent full bathroom with marble floors, whirlpool tub and elegant vanity. AMAZING one of a kind wine cellar that holds over 600+bottles. Professional, hard-wired landscape lighting leads to entrance of property. Highly sought after location and RANCH design, award winning schools, close to expressways, park, walking/bike path, shopping, dining and more. Call for your private showing today.
Property Specifics
| Condos/Townhomes | |
| 1 | |
| — | |
| 2003 | |
| Full | |
| — | |
| No | |
| — |
| Will | |
| Crystal Creek | |
| 215 / Monthly | |
| Insurance,Exterior Maintenance,Lawn Care,Snow Removal | |
| Public | |
| Public Sewer | |
| 10786374 | |
| 1909053050140000 |
Nearby Schools
| NAME: | DISTRICT: | DISTANCE: | |
|---|---|---|---|
|
Grade School
Mokena Intermediate School |
159 | — | |
|
Middle School
Mokena Junior High School |
159 | Not in DB | |
|
High School
Lincoln-way Central High School |
210 | Not in DB | |
Property History
| DATE: | EVENT: | PRICE: | SOURCE: |
|---|---|---|---|
| 28 Sep, 2020 | Sold | $348,000 | MRED MLS |
| 30 Jul, 2020 | Under contract | $350,000 | MRED MLS |
| 17 Jul, 2020 | Listed for sale | $350,000 | MRED MLS |
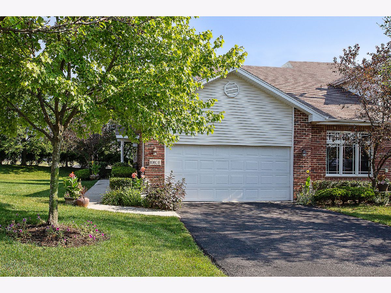
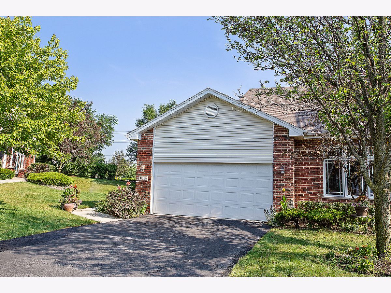
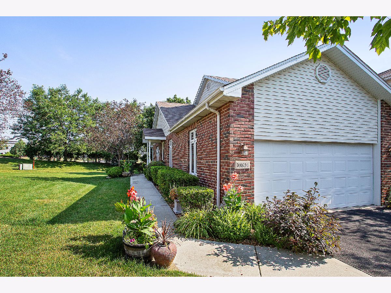
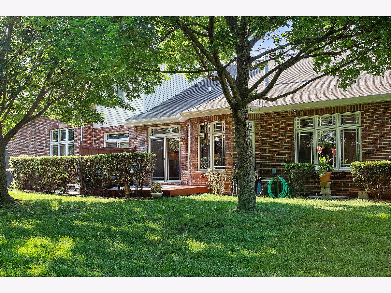
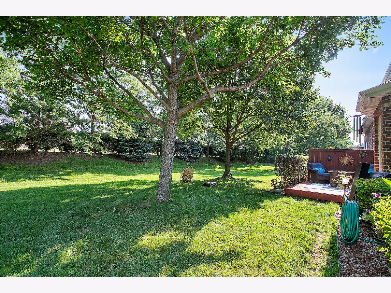
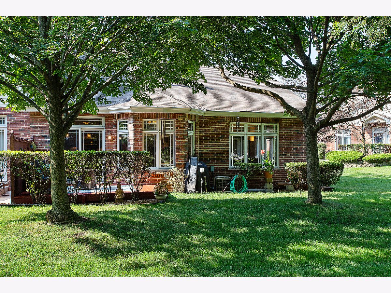
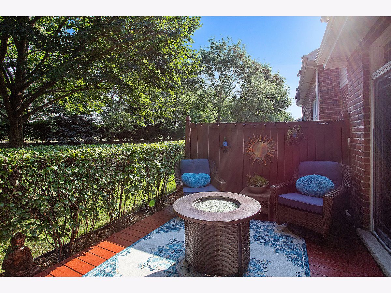
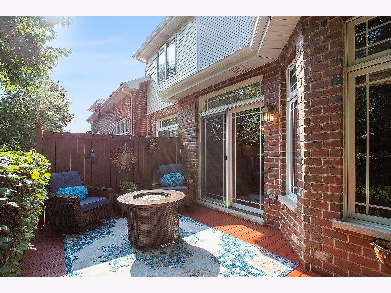
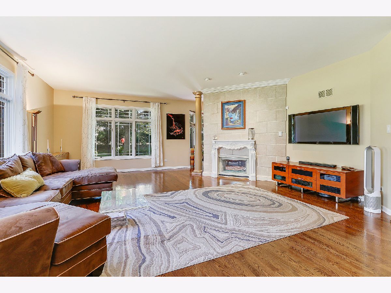
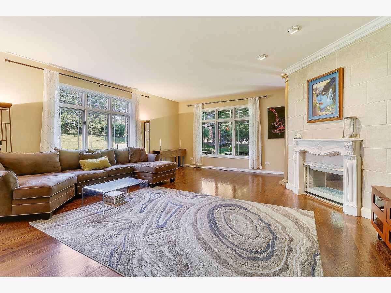
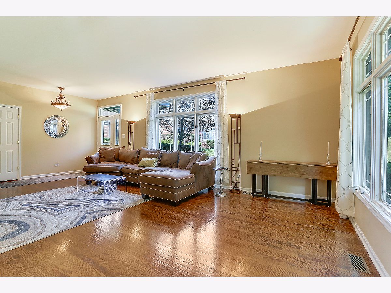
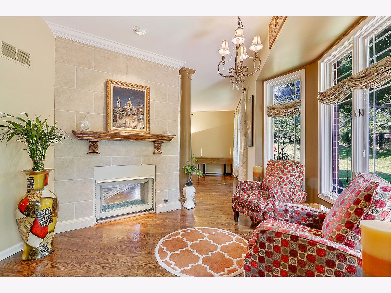
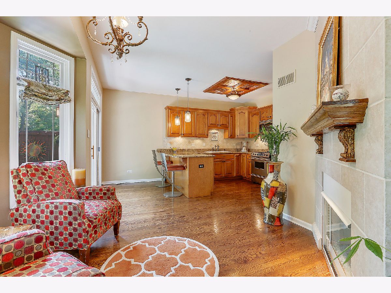
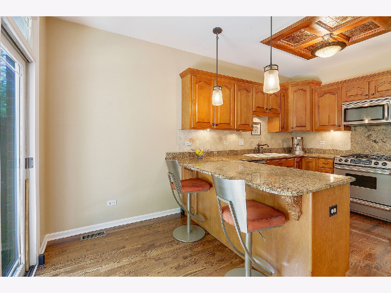
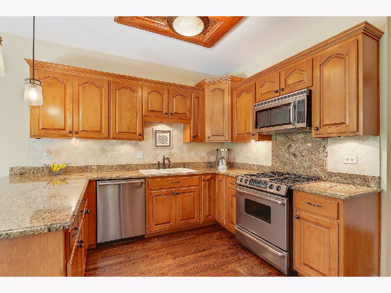
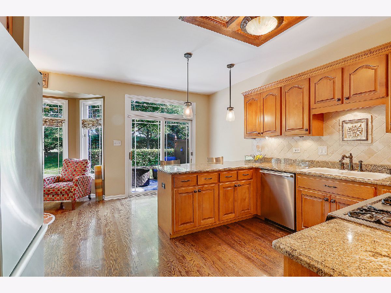
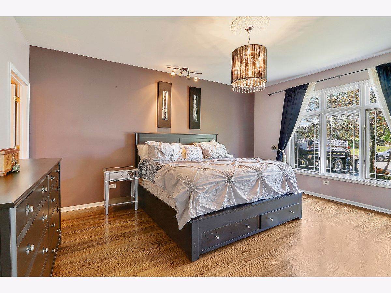
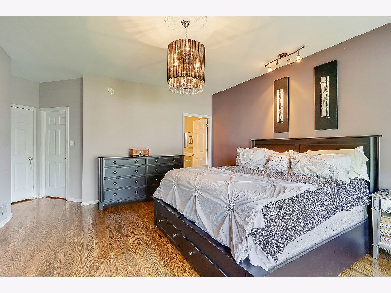
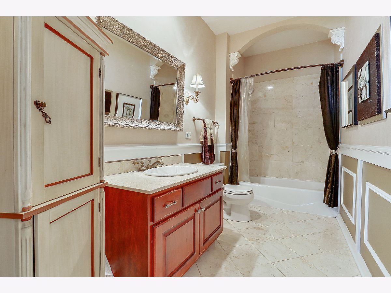
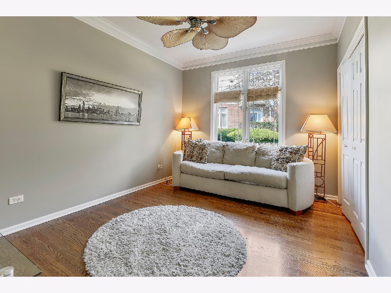
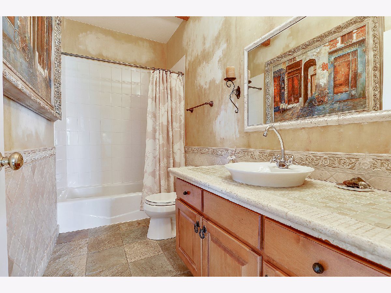
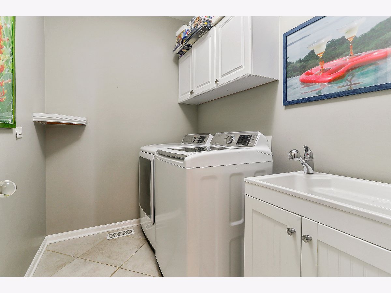
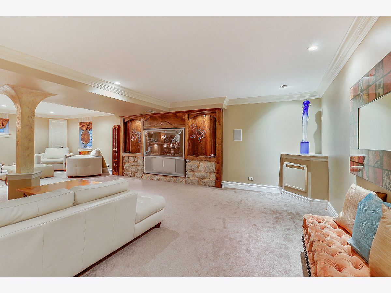
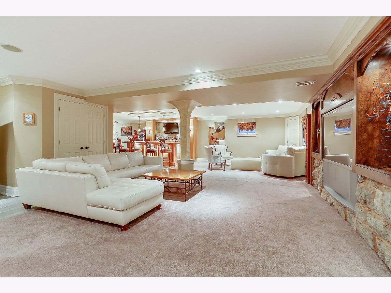
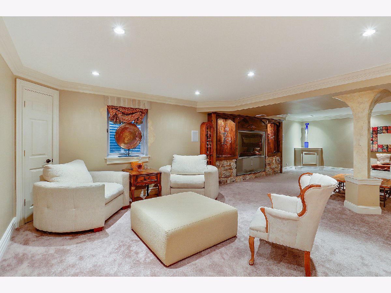
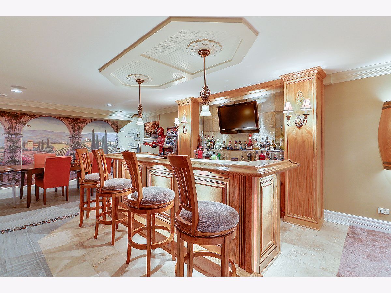
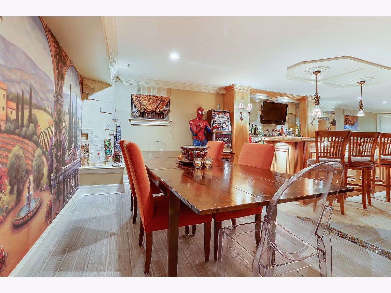
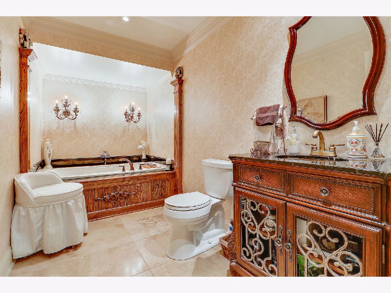
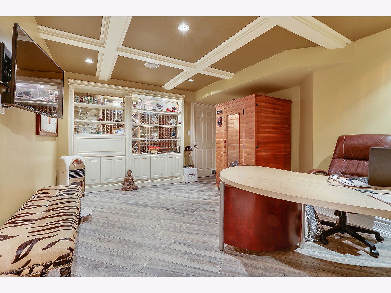
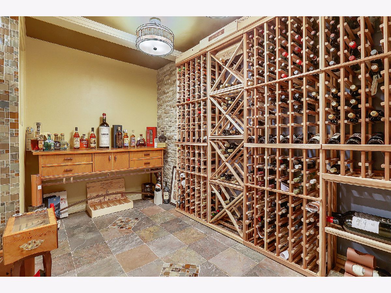
Room Specifics
Total Bedrooms: 3
Bedrooms Above Ground: 2
Bedrooms Below Ground: 1
Dimensions: —
Floor Type: Hardwood
Dimensions: —
Floor Type: Other
Full Bathrooms: 3
Bathroom Amenities: Whirlpool
Bathroom in Basement: 1
Rooms: Walk In Closet,Recreation Room
Basement Description: Finished
Other Specifics
| 2.5 | |
| Concrete Perimeter | |
| Asphalt | |
| Deck, End Unit | |
| Landscaped,Wooded,Mature Trees | |
| 35X73X35X73 | |
| — | |
| Full | |
| Hardwood Floors, First Floor Bedroom, First Floor Laundry, First Floor Full Bath, Built-in Features, Walk-In Closet(s) | |
| Range, Microwave, Dishwasher, Refrigerator, Washer, Dryer, Disposal, Stainless Steel Appliance(s) | |
| Not in DB | |
| — | |
| — | |
| — | |
| Double Sided, Gas Starter |
Tax History
| Year | Property Taxes |
|---|---|
| 2020 | $5,942 |
Contact Agent
Nearby Similar Homes
Nearby Sold Comparables
Contact Agent
Listing Provided By
Realty Executives Elite

