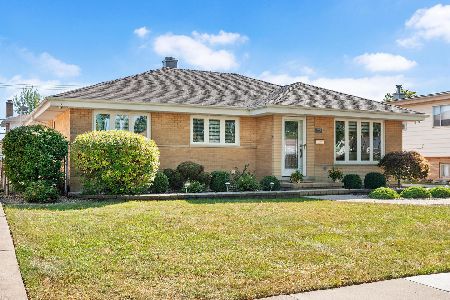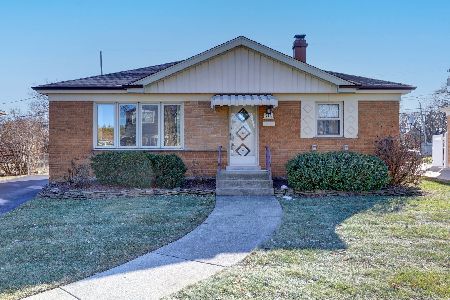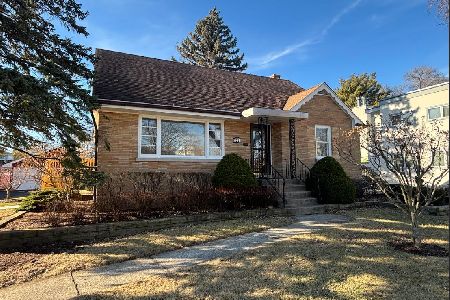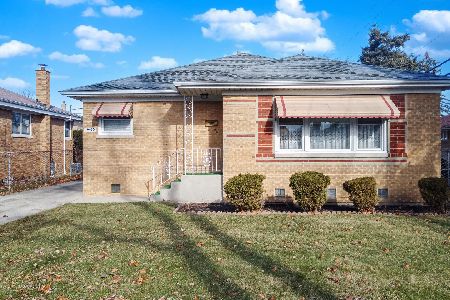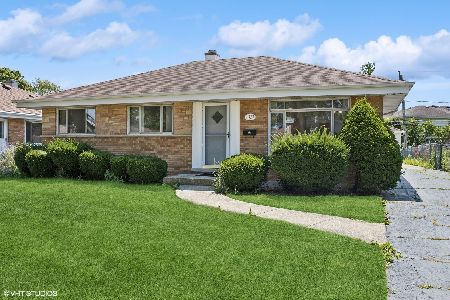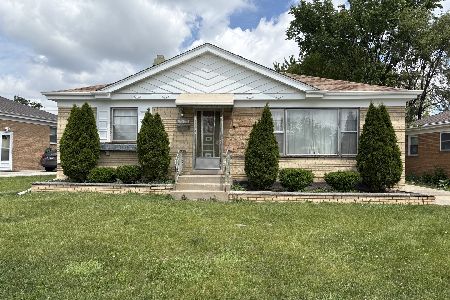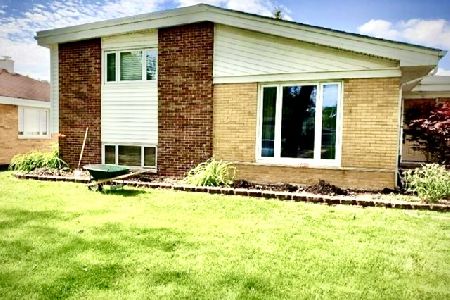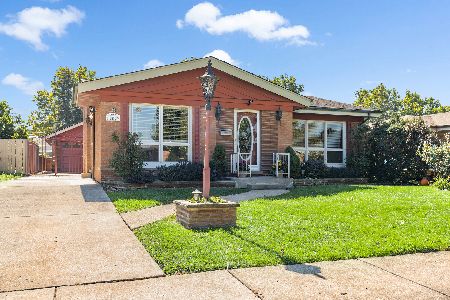10834 Hastings Street, Westchester, Illinois 60154
$287,000
|
Sold
|
|
| Status: | Closed |
| Sqft: | 1,215 |
| Cost/Sqft: | $230 |
| Beds: | 3 |
| Baths: | 2 |
| Year Built: | 1957 |
| Property Taxes: | $4,683 |
| Days On Market: | 2641 |
| Lot Size: | 0,15 |
Description
Financing fell through. Seller is very motivated. Beautiful tri-level home in desirable south Westchester w/open concept. Wow-factor kitchen with granite counter tops, white shaker cabinets, large apron sink, new appliances, large built in pantry, and sprawling island. Wet bar including built in wine cabinet and wine/beer cooler. Perfect for entertaining! 3 spacious bedrooms w/hardwood floors. New panel doors throughout. Spacious/ freshly painted family room, large laundry room and 2 updated full baths. 1 1/2 car garage + a carport. Close to expressways, less than 5 miles to Oak Brook shopping center and restaurants.
Property Specifics
| Single Family | |
| — | |
| Bi-Level | |
| 1957 | |
| Partial | |
| — | |
| No | |
| 0.15 |
| Cook | |
| — | |
| 0 / Not Applicable | |
| None | |
| Lake Michigan | |
| Public Sewer | |
| 10120397 | |
| 15291090300000 |
Nearby Schools
| NAME: | DISTRICT: | DISTANCE: | |
|---|---|---|---|
|
Grade School
Westchester Primary School |
92.5 | — | |
|
Middle School
Westchester Middle School |
92.5 | Not in DB | |
|
High School
Proviso West High School |
209 | Not in DB | |
|
Alternate Elementary School
Westchester Intermediate School |
— | Not in DB | |
|
Alternate High School
Proviso Mathematics And Science |
— | Not in DB | |
Property History
| DATE: | EVENT: | PRICE: | SOURCE: |
|---|---|---|---|
| 28 Jul, 2014 | Sold | $215,000 | MRED MLS |
| 23 May, 2014 | Under contract | $224,900 | MRED MLS |
| 14 Apr, 2014 | Listed for sale | $224,900 | MRED MLS |
| 10 Dec, 2018 | Sold | $287,000 | MRED MLS |
| 9 Nov, 2018 | Under contract | $279,900 | MRED MLS |
| 24 Oct, 2018 | Listed for sale | $279,900 | MRED MLS |
Room Specifics
Total Bedrooms: 3
Bedrooms Above Ground: 3
Bedrooms Below Ground: 0
Dimensions: —
Floor Type: Hardwood
Dimensions: —
Floor Type: Hardwood
Full Bathrooms: 2
Bathroom Amenities: Whirlpool
Bathroom in Basement: 1
Rooms: No additional rooms
Basement Description: Finished,Crawl
Other Specifics
| 1 | |
| Concrete Perimeter | |
| Asphalt,Side Drive | |
| Patio, Storms/Screens | |
| — | |
| 53'X125 | |
| — | |
| None | |
| Vaulted/Cathedral Ceilings, Hardwood Floors | |
| Range, Microwave, Dishwasher, Refrigerator, Washer, Dryer, Disposal, Wine Refrigerator | |
| Not in DB | |
| Sidewalks, Street Lights, Street Paved | |
| — | |
| — | |
| — |
Tax History
| Year | Property Taxes |
|---|---|
| 2014 | $2,132 |
| 2018 | $4,683 |
Contact Agent
Nearby Similar Homes
Nearby Sold Comparables
Contact Agent
Listing Provided By
Classic Realty Group, Inc.

