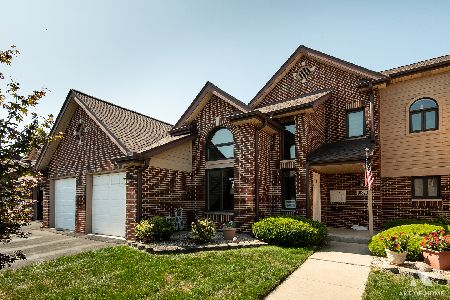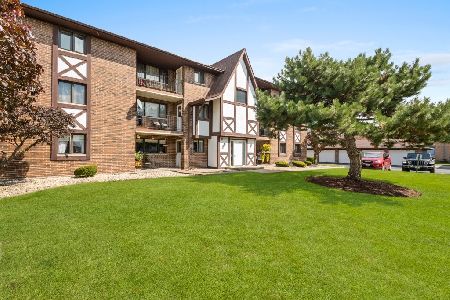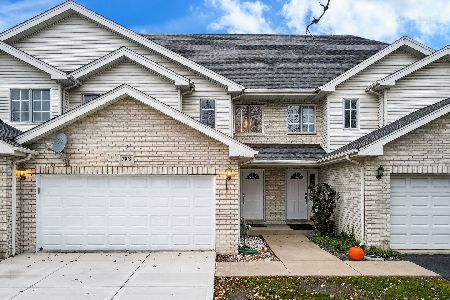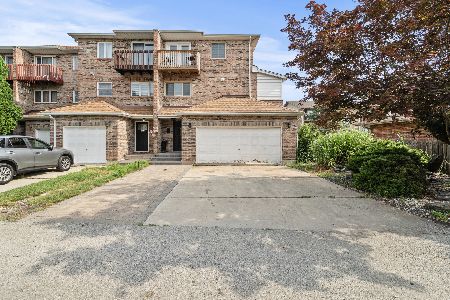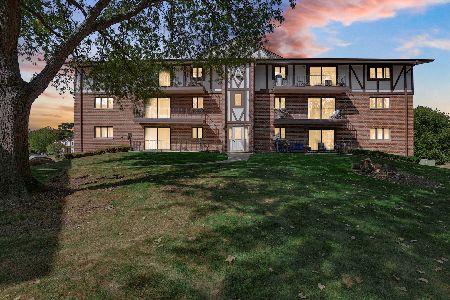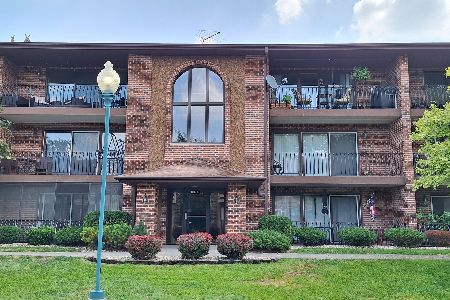10835 Kathleen Court, Palos Hills, Illinois 60465
$174,000
|
Sold
|
|
| Status: | Closed |
| Sqft: | 1,200 |
| Cost/Sqft: | $157 |
| Beds: | 2 |
| Baths: | 2 |
| Year Built: | 1995 |
| Property Taxes: | $2,592 |
| Days On Market: | 2638 |
| Lot Size: | 0,00 |
Description
Penthouse, vaulted ceilings and is a second floor unit. Open floor plan for living room, dining room and kitchen. Kitchen has window above the sink and can be eat-in. Dining room has window and is open to living room and kitchen for easy entertaining. Living room patio doors have the view of the forest preserves. Master bedroom is private and has it's own bath, large closet and linen closet. The other side of the unit is the spacious second bedroom that shares the main bath to hallway. Two closets and bath privacy. Laundry room is 7x6 with full size washer/dryer replaced in 2017. Furnace, A/C and hot water heater replaced also in 2017. All 6-panel doors. Access to garage is from inside of building. The weather won't bother you now. Plenty of storage in the unit but more in the garage. Painted in neutral colors so any type of decor will look good. Measured together, the living room and dining room are 22x18. Low assessments $136 a month and 2017 real estate taxes w homeowner's exempt.
Property Specifics
| Condos/Townhomes | |
| 2 | |
| — | |
| 1995 | |
| None | |
| — | |
| No | |
| — |
| Cook | |
| — | |
| 136 / Monthly | |
| Insurance,Exterior Maintenance,Lawn Care,Scavenger,Snow Removal | |
| Lake Michigan | |
| Public Sewer | |
| 10093073 | |
| 23144080221018 |
Property History
| DATE: | EVENT: | PRICE: | SOURCE: |
|---|---|---|---|
| 2 Sep, 2008 | Sold | $200,000 | MRED MLS |
| 5 Jul, 2008 | Under contract | $215,000 | MRED MLS |
| 3 Mar, 2008 | Listed for sale | $215,000 | MRED MLS |
| 21 Dec, 2018 | Sold | $174,000 | MRED MLS |
| 19 Oct, 2018 | Under contract | $188,000 | MRED MLS |
| 24 Sep, 2018 | Listed for sale | $188,000 | MRED MLS |
Room Specifics
Total Bedrooms: 2
Bedrooms Above Ground: 2
Bedrooms Below Ground: 0
Dimensions: —
Floor Type: Carpet
Full Bathrooms: 2
Bathroom Amenities: —
Bathroom in Basement: 0
Rooms: No additional rooms
Basement Description: None
Other Specifics
| 1 | |
| Concrete Perimeter | |
| Asphalt | |
| Balcony | |
| Common Grounds | |
| COMMON | |
| — | |
| Full | |
| Laundry Hook-Up in Unit | |
| Range, Microwave, Dishwasher, Refrigerator, Washer, Dryer | |
| Not in DB | |
| — | |
| — | |
| — | |
| — |
Tax History
| Year | Property Taxes |
|---|---|
| 2008 | $1,800 |
| 2018 | $2,592 |
Contact Agent
Nearby Similar Homes
Nearby Sold Comparables
Contact Agent
Listing Provided By
Coldwell Banker Residential

