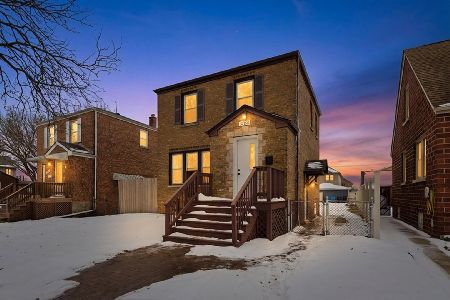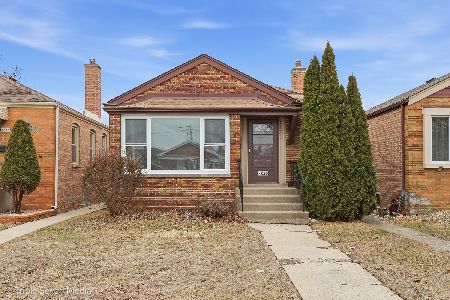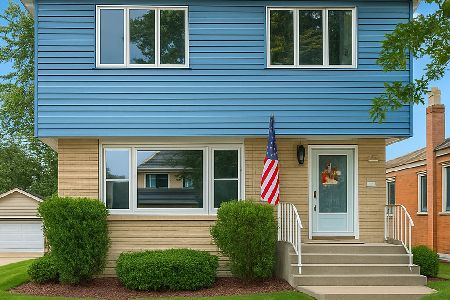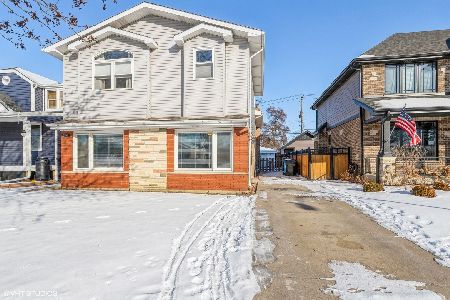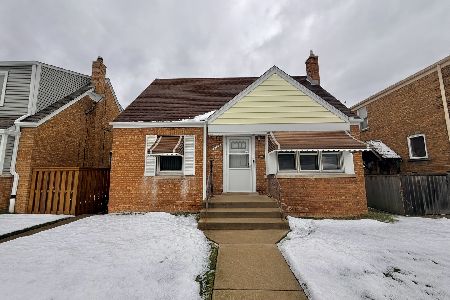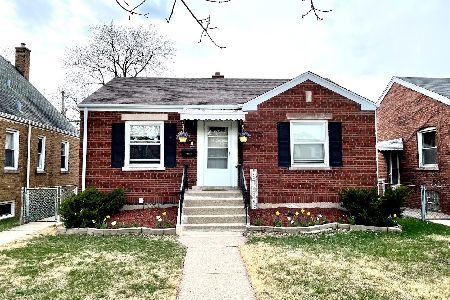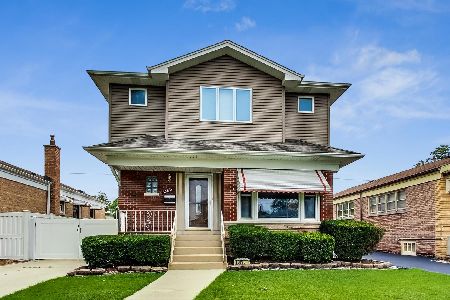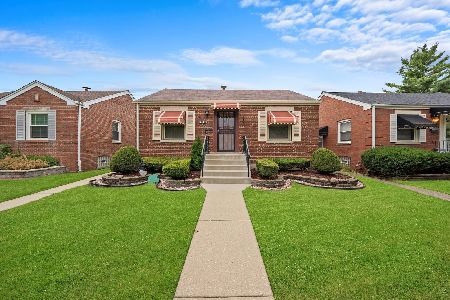10836 Ridgeway Avenue, Mount Greenwood, Chicago, Illinois 60655
$365,000
|
Sold
|
|
| Status: | Closed |
| Sqft: | 1,523 |
| Cost/Sqft: | $249 |
| Beds: | 2 |
| Baths: | 2 |
| Year Built: | 1943 |
| Property Taxes: | $2,269 |
| Days On Market: | 613 |
| Lot Size: | 0,00 |
Description
1,523 sq main floor Mount Greenwood home with Large Kitchen and Dinning Room 12X34, Large Family Room attached to Dinning Room, Living Room and 2 bedrooms on main floor. Basement has endless possibilities downstairs. All hardwood floors on main level. Laundry on main floor. 2 car garage in 2000 attached sun porch 21x13 for entertaining (electric outlet on outside of garage). Addition to home was put on in 2009 with 12x17 kitchen, 12x17 dinning room, and 18x18 family room(all on main floor). 5 Ceiling Fans. All stainless steel kitchen: island with built in 5 burner cook top Thermador, vent over cook top, double Jenn-Air oven full size with warming drawer, dish washer Bosch and refrigerator. All granite counter tops and numerous beautiful cabinets. Gas fireplace in large family room with laundry in closet off kitchen. Bay window and addition windows done in 2009. Water Heater 4 years, New Over head Sump Pump installed April, 2024. Newer Electric, Roof, Water Pipes in 2009. Ring door bell system. Sprinkler system. Basement has finished area and additional unfinished space in basement for your ideas. Home is very well cared for.
Property Specifics
| Single Family | |
| — | |
| — | |
| 1943 | |
| — | |
| RANCH WITH BASEMENT | |
| No | |
| — |
| Cook | |
| — | |
| — / Not Applicable | |
| — | |
| — | |
| — | |
| 12093612 | |
| 24143200250000 |
Property History
| DATE: | EVENT: | PRICE: | SOURCE: |
|---|---|---|---|
| 19 Sep, 2024 | Sold | $365,000 | MRED MLS |
| 16 Aug, 2024 | Under contract | $379,900 | MRED MLS |
| — | Last price change | $398,900 | MRED MLS |
| 26 Jun, 2024 | Listed for sale | $398,900 | MRED MLS |













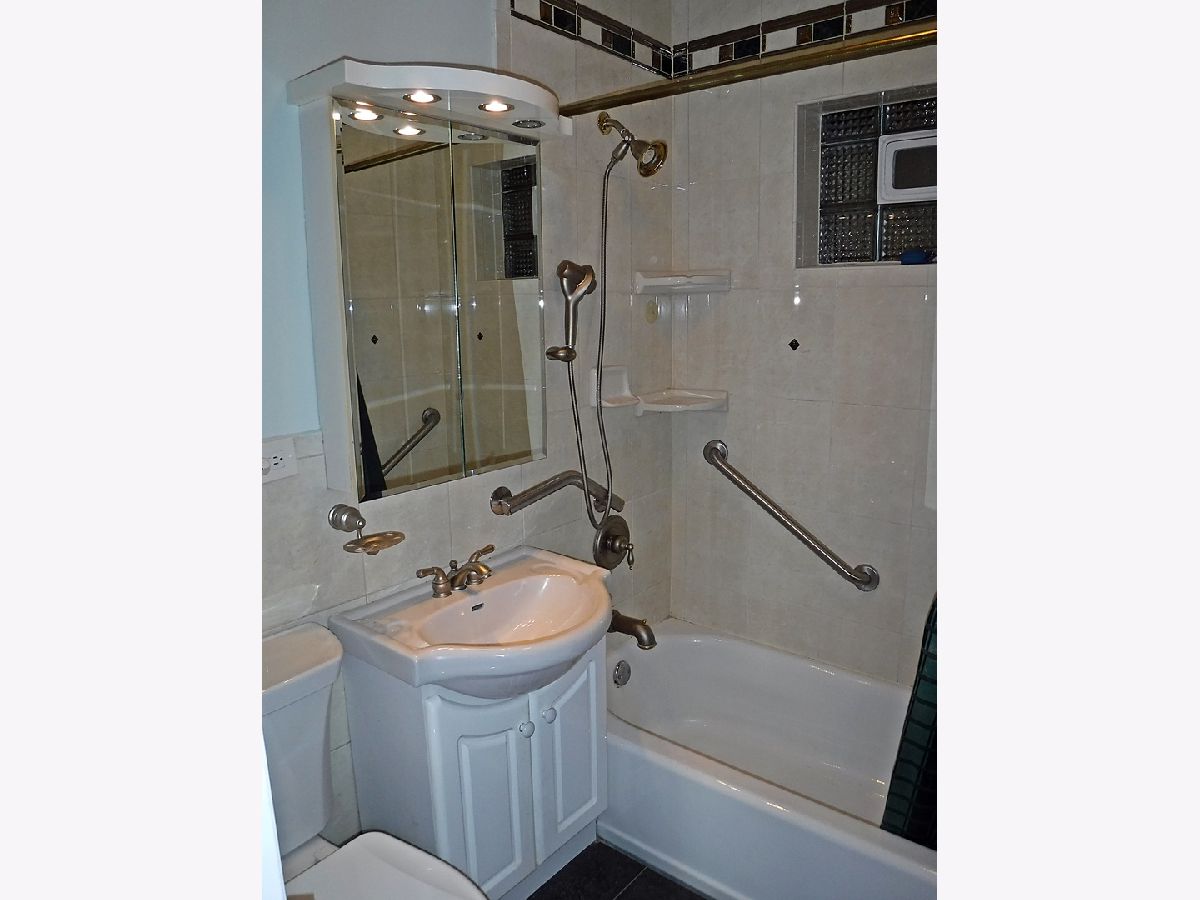












Room Specifics
Total Bedrooms: 2
Bedrooms Above Ground: 2
Bedrooms Below Ground: 0
Dimensions: —
Floor Type: —
Full Bathrooms: 2
Bathroom Amenities: —
Bathroom in Basement: 0
Rooms: —
Basement Description: Partially Finished
Other Specifics
| 2 | |
| — | |
| — | |
| — | |
| — | |
| 40X125 | |
| — | |
| — | |
| — | |
| — | |
| Not in DB | |
| — | |
| — | |
| — | |
| — |
Tax History
| Year | Property Taxes |
|---|---|
| 2024 | $2,269 |
Contact Agent
Nearby Similar Homes
Nearby Sold Comparables
Contact Agent
Listing Provided By
Fireside Realty

