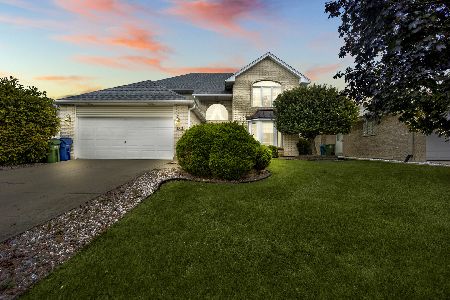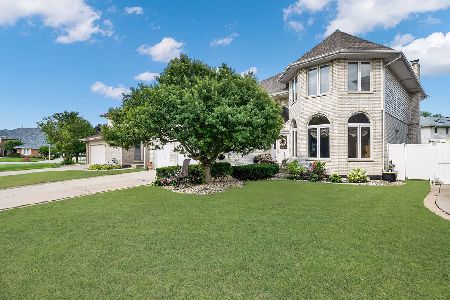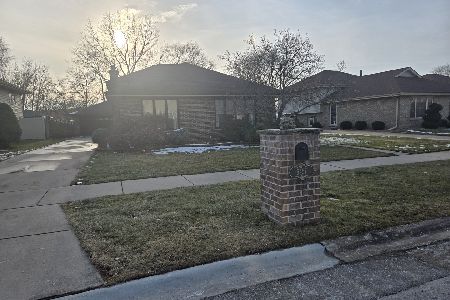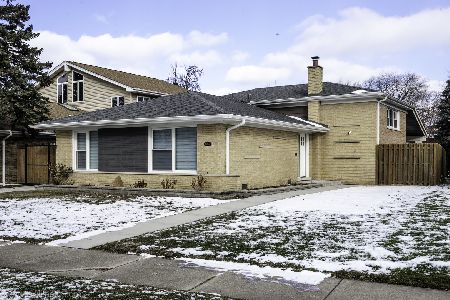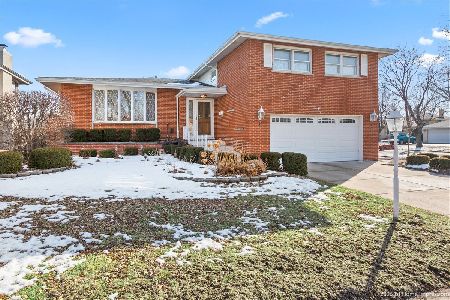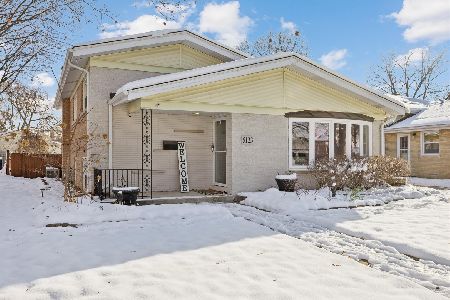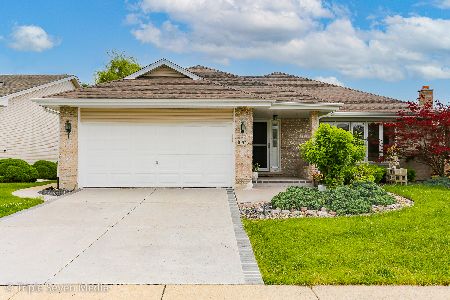10837 Lorel Avenue, Oak Lawn, Illinois 60453
$295,000
|
Sold
|
|
| Status: | Closed |
| Sqft: | 2,067 |
| Cost/Sqft: | $145 |
| Beds: | 3 |
| Baths: | 4 |
| Year Built: | 1995 |
| Property Taxes: | $8,679 |
| Days On Market: | 2232 |
| Lot Size: | 0,16 |
Description
Gorgeous 3 bedroom, 3.1 bath Oak Lawn step ranch features fresh paint, newly refinished hardwood floors, 6 panel doors, a bright living room, large formal dining room, eat in kitchen with skylight, glass tile back-splash and newer stainless steel refrigerator, main level family room with wood burning fireplace and powder room. The second levels features a spacious master bedroom with dual closets and luxury full bath, two additional good sized bedrooms, a full remodeled guest bath and convenient laundry room in the hallway. Finished basement features a rec room, full newer bath and 4th bedroom. Big backyard with concrete patio, newer PVC privacy fence and play set. Attached 2 car garage. Sprinkler system. Great location near Wolfe Wildlife Refuge/park, Richard's High School, Mariano's, restaurants and shopping! Newer: refinished hardwood floors (2019), refrigerator (3 months), living room carpet (2 yrs), central air (4 yrs) and furnace (less than 1 yr).
Property Specifics
| Single Family | |
| — | |
| Step Ranch | |
| 1995 | |
| Partial | |
| — | |
| No | |
| 0.16 |
| Cook | |
| Eagle Ridge | |
| 0 / Not Applicable | |
| None | |
| Lake Michigan | |
| Public Sewer | |
| 10614731 | |
| 24163090170000 |
Nearby Schools
| NAME: | DISTRICT: | DISTANCE: | |
|---|---|---|---|
|
High School
H L Richards High School (campus |
218 | Not in DB | |
Property History
| DATE: | EVENT: | PRICE: | SOURCE: |
|---|---|---|---|
| 16 Oct, 2008 | Sold | $330,000 | MRED MLS |
| 16 Sep, 2008 | Under contract | $374,900 | MRED MLS |
| 2 Aug, 2008 | Listed for sale | $374,900 | MRED MLS |
| 25 Mar, 2020 | Sold | $295,000 | MRED MLS |
| 18 Feb, 2020 | Under contract | $299,900 | MRED MLS |
| 20 Jan, 2020 | Listed for sale | $299,900 | MRED MLS |
Room Specifics
Total Bedrooms: 4
Bedrooms Above Ground: 3
Bedrooms Below Ground: 1
Dimensions: —
Floor Type: Carpet
Dimensions: —
Floor Type: Carpet
Dimensions: —
Floor Type: Vinyl
Full Bathrooms: 4
Bathroom Amenities: —
Bathroom in Basement: 1
Rooms: Foyer
Basement Description: Finished,Crawl
Other Specifics
| 2.5 | |
| Concrete Perimeter | |
| Concrete | |
| Patio | |
| Fenced Yard | |
| 55X125 | |
| — | |
| Full | |
| Vaulted/Cathedral Ceilings, Skylight(s), Hardwood Floors, Second Floor Laundry, First Floor Full Bath | |
| Range, Dishwasher, Refrigerator, Washer, Dryer, Disposal | |
| Not in DB | |
| Park, Lake, Curbs, Sidewalks, Street Lights, Street Paved | |
| — | |
| — | |
| Wood Burning, Gas Log, Gas Starter |
Tax History
| Year | Property Taxes |
|---|---|
| 2008 | $5,889 |
| 2020 | $8,679 |
Contact Agent
Nearby Similar Homes
Nearby Sold Comparables
Contact Agent
Listing Provided By
Coldwell Banker Residential

