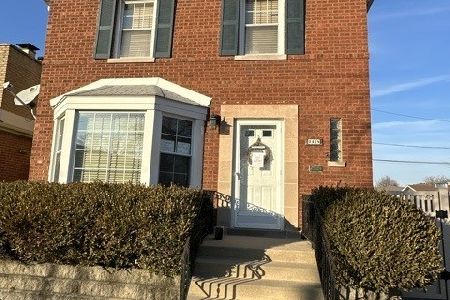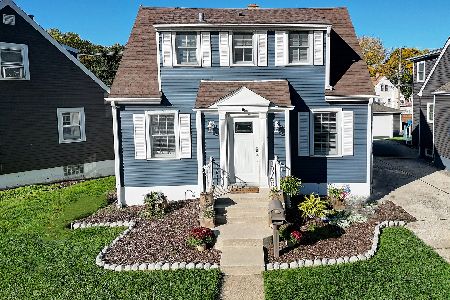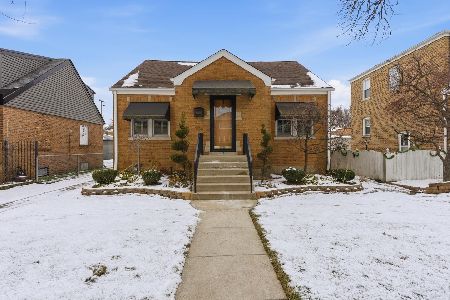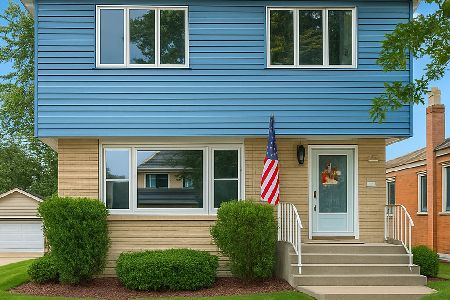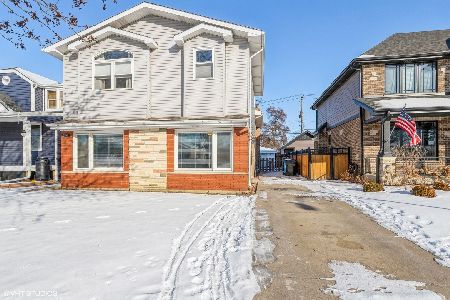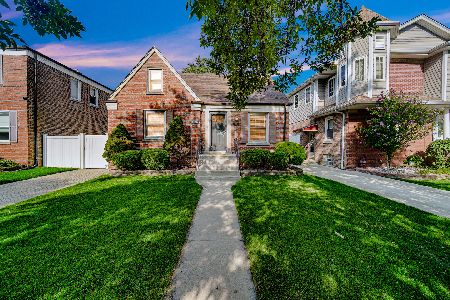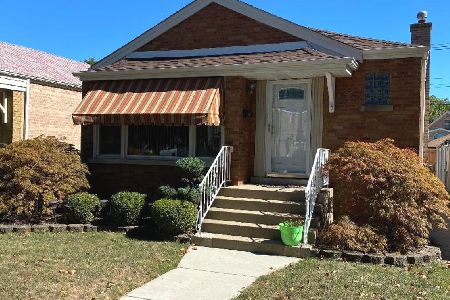10838 Central Park Avenue, Mount Greenwood, Chicago, Illinois 60655
$340,000
|
Sold
|
|
| Status: | Closed |
| Sqft: | 1,800 |
| Cost/Sqft: | $181 |
| Beds: | 3 |
| Baths: | 4 |
| Year Built: | 1942 |
| Property Taxes: | $3,110 |
| Days On Market: | 3109 |
| Lot Size: | 0,11 |
Description
Great Mount Greenwood Location! This house has it all. 3 bedroom, 4 bath, Georgian that has been fully updated. Gourmet kitchen, featuring an expansive island. SS appliances and granite countertops. Beautiful hardwood floors throughout. Large master suite has a walk-in closet and private bath. Convenient 2nd floor laundry room. Finished basement with bathroom. Newly constructed 2 car garage and side drive. Bonus main floor office. Yard and deck accessible off the family room. Newer furnace, AC, roof, gutters and hot water heater. Easy Show, a must see..
Property Specifics
| Single Family | |
| — | |
| Georgian | |
| 1942 | |
| Full | |
| — | |
| No | |
| 0.11 |
| Cook | |
| — | |
| 0 / Not Applicable | |
| None | |
| Public | |
| Public Sewer | |
| 09689759 | |
| 24143040450000 |
Nearby Schools
| NAME: | DISTRICT: | DISTANCE: | |
|---|---|---|---|
|
Grade School
Mount Greenwood Elementary Schoo |
299 | — | |
|
Middle School
Mount Greenwood Elementary Schoo |
299 | Not in DB | |
|
High School
Morgan Park High School |
299 | Not in DB | |
Property History
| DATE: | EVENT: | PRICE: | SOURCE: |
|---|---|---|---|
| 3 Jan, 2012 | Sold | $129,199 | MRED MLS |
| 29 Nov, 2011 | Under contract | $120,000 | MRED MLS |
| 23 Nov, 2011 | Listed for sale | $120,000 | MRED MLS |
| 26 Jun, 2012 | Sold | $300,000 | MRED MLS |
| 7 May, 2012 | Under contract | $310,000 | MRED MLS |
| 25 Apr, 2012 | Listed for sale | $310,000 | MRED MLS |
| 22 Aug, 2017 | Sold | $340,000 | MRED MLS |
| 21 Jul, 2017 | Under contract | $324,900 | MRED MLS |
| 13 Jul, 2017 | Listed for sale | $324,900 | MRED MLS |
Room Specifics
Total Bedrooms: 3
Bedrooms Above Ground: 3
Bedrooms Below Ground: 0
Dimensions: —
Floor Type: Hardwood
Dimensions: —
Floor Type: Hardwood
Full Bathrooms: 4
Bathroom Amenities: —
Bathroom in Basement: 1
Rooms: Office,Recreation Room
Basement Description: Finished
Other Specifics
| 2 | |
| Concrete Perimeter | |
| Asphalt,Concrete | |
| Deck | |
| — | |
| 40X125 | |
| Unfinished | |
| Full | |
| Hardwood Floors | |
| Range, Microwave, Dishwasher, Refrigerator, Disposal, Stainless Steel Appliance(s) | |
| Not in DB | |
| Sidewalks, Street Paved | |
| — | |
| — | |
| — |
Tax History
| Year | Property Taxes |
|---|---|
| 2012 | $3,695 |
| 2012 | $3,857 |
| 2017 | $3,110 |
Contact Agent
Nearby Similar Homes
Nearby Sold Comparables
Contact Agent
Listing Provided By
Altura Realty Inc.


