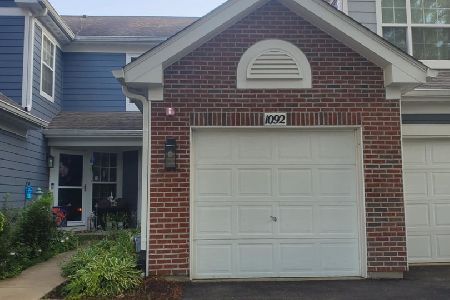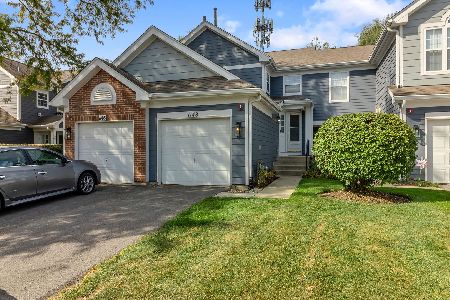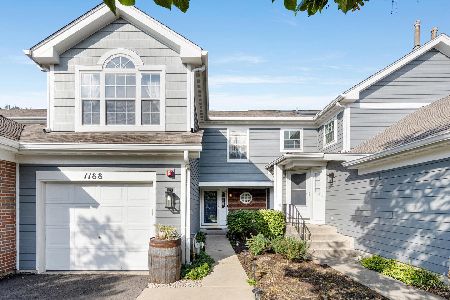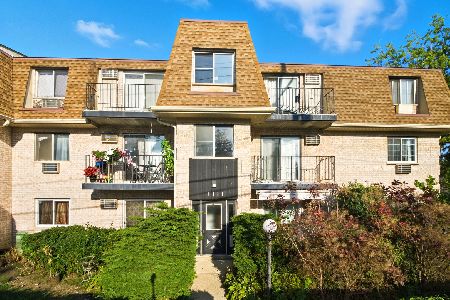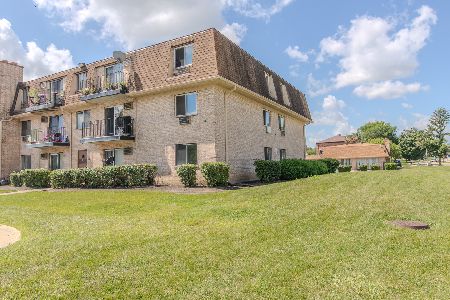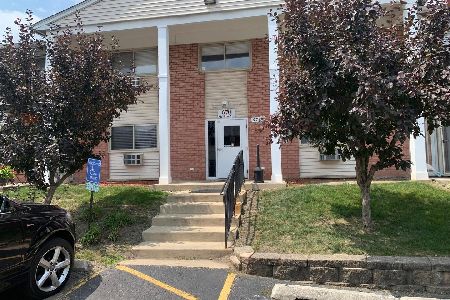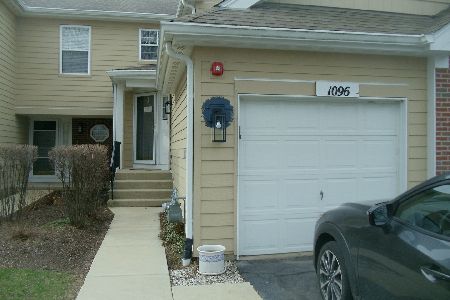1084 Camden Court, Glendale Heights, Illinois 60139
$265,000
|
Sold
|
|
| Status: | Closed |
| Sqft: | 947 |
| Cost/Sqft: | $280 |
| Beds: | 2 |
| Baths: | 2 |
| Year Built: | 1994 |
| Property Taxes: | $4,466 |
| Days On Market: | 327 |
| Lot Size: | 0,00 |
Description
This charming single-level ranch home is situated in the desirable Wildwood Glen community. It features a private covered patio that provides a serene view of the expansive green space and mature trees surrounding the property. The home boasts a generous layout with two bedrooms and two bathrooms, complemented by modern upgrades such as newer windows and luxurious vinyl wood flooring throughout. The kitchen is equipped with newer appliances, and the laundry area includes a front-load washer and dryer for added convenience. The open design, enhanced by east and south-facing windows and doors, floods the interior with natural light. Additional highlights include a private side entrance and an attached garage along with an extra-long driveway that offers ample parking for guests. The property is pet-friendly and allows for rentals, making it a versatile option. It falls within the highly regarded school districts 41 and 87 and is conveniently located just minutes away from shopping centers, dining options, expressways, and the Metra station.
Property Specifics
| Condos/Townhomes | |
| 1 | |
| — | |
| 1994 | |
| — | |
| 1ST FLOOR RANCH | |
| No | |
| — |
| — | |
| Wildwood Glen | |
| 254 / Monthly | |
| — | |
| — | |
| — | |
| 12220191 | |
| 0503104117 |
Nearby Schools
| NAME: | DISTRICT: | DISTANCE: | |
|---|---|---|---|
|
Grade School
Churchill Elementary School |
41 | — | |
|
Middle School
Hadley Junior High School |
41 | Not in DB | |
|
High School
Glenbard West High School |
87 | Not in DB | |
Property History
| DATE: | EVENT: | PRICE: | SOURCE: |
|---|---|---|---|
| 8 Jan, 2025 | Sold | $265,000 | MRED MLS |
| 9 Dec, 2024 | Under contract | $265,000 | MRED MLS |
| 3 Dec, 2024 | Listed for sale | $265,000 | MRED MLS |
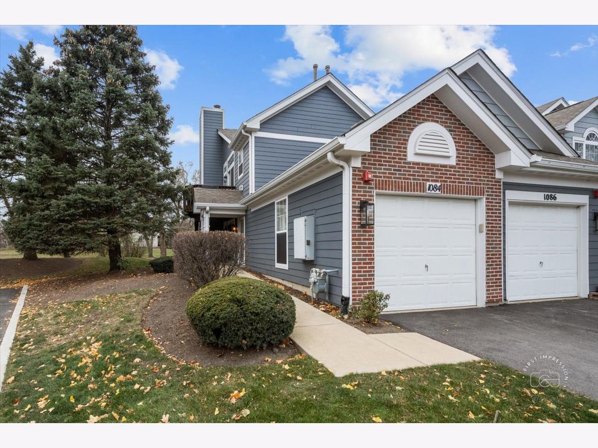

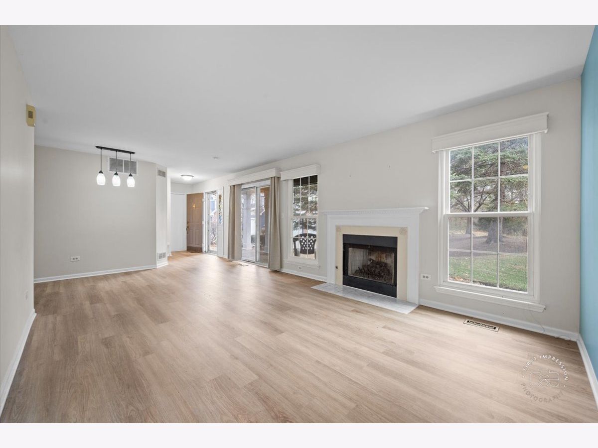
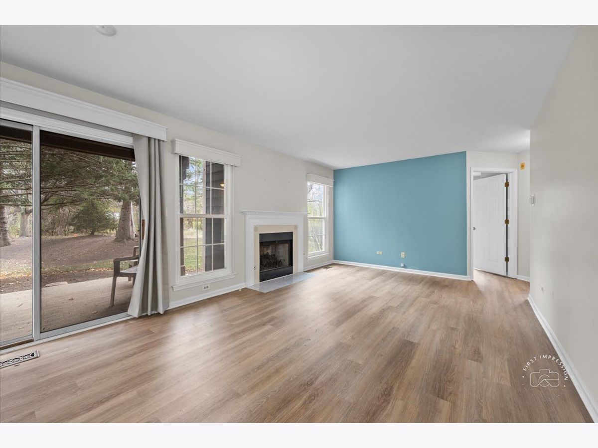
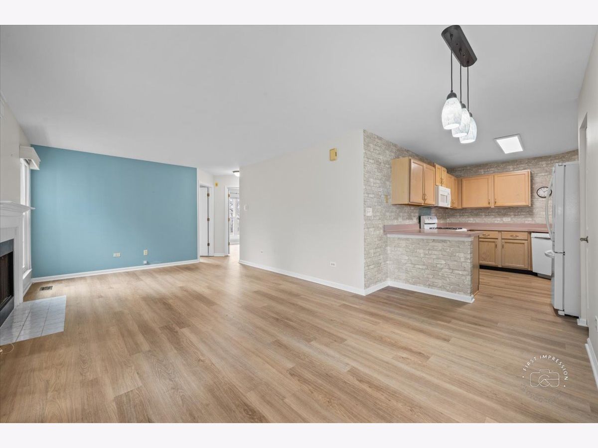
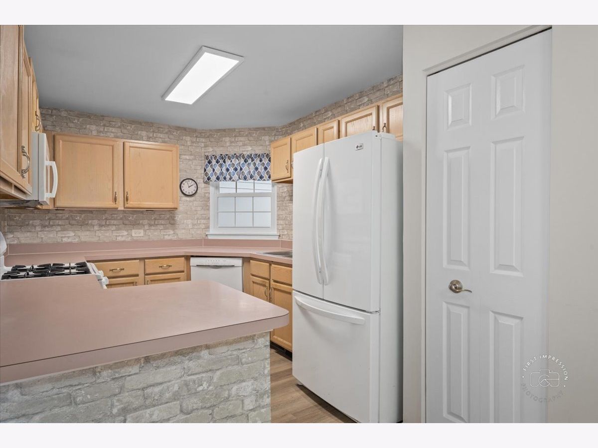
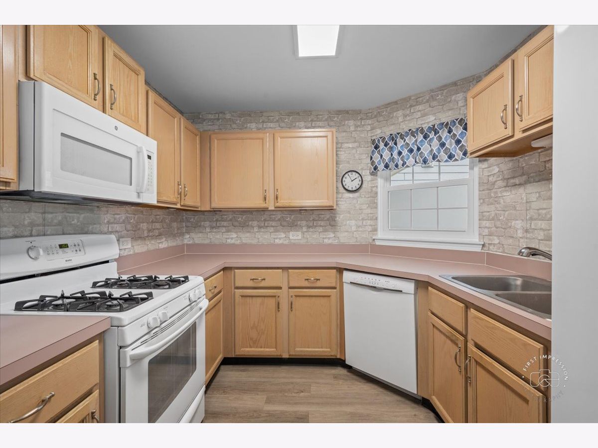

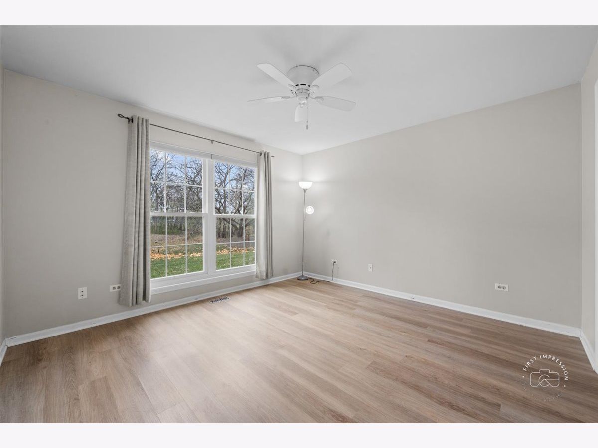
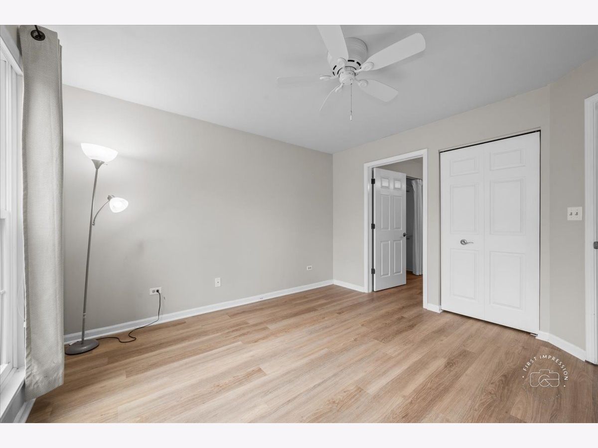


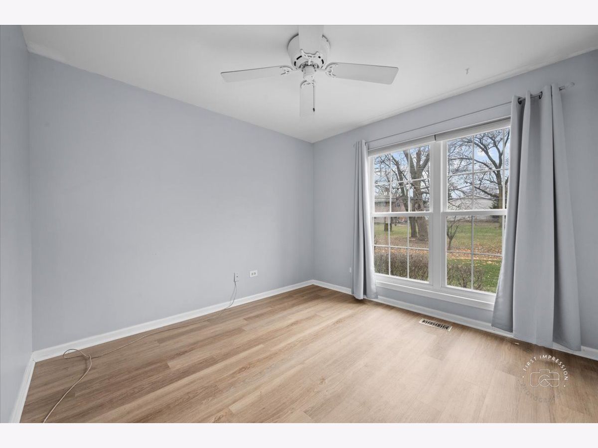
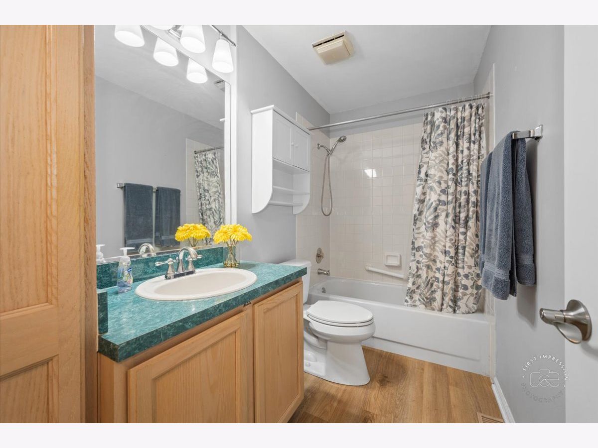
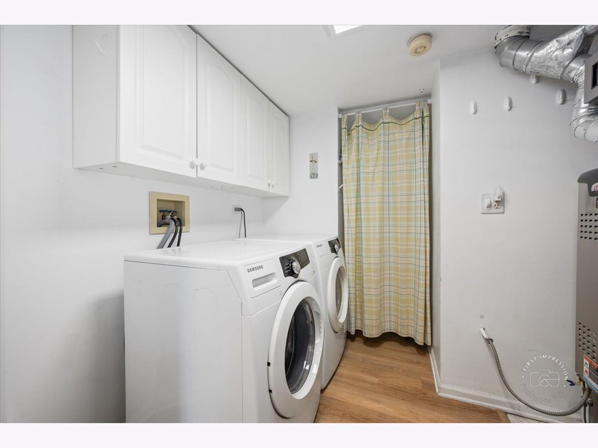

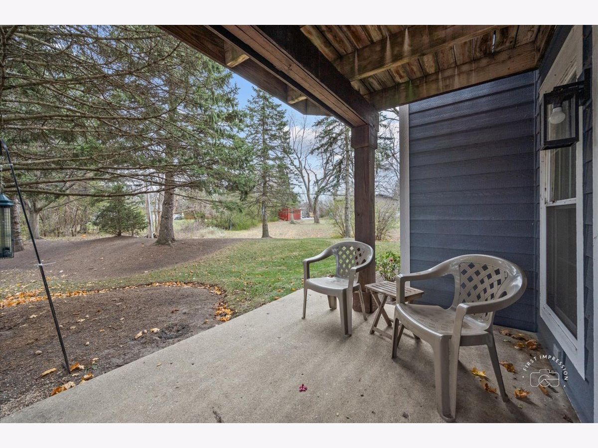
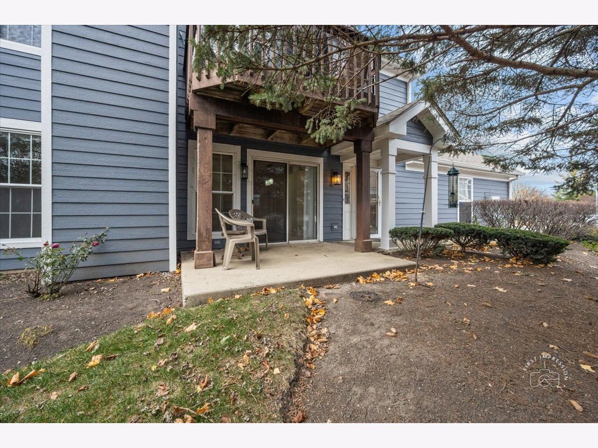
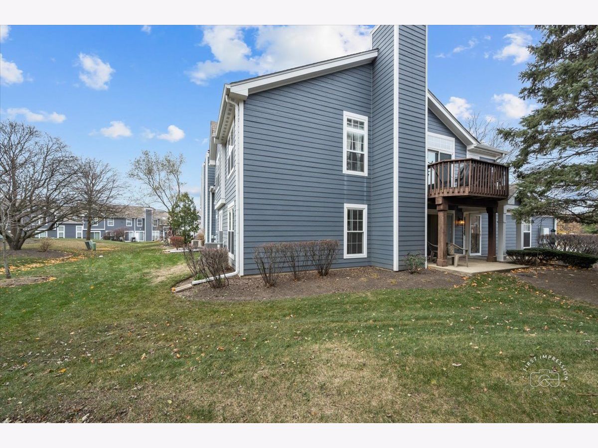
Room Specifics
Total Bedrooms: 2
Bedrooms Above Ground: 2
Bedrooms Below Ground: 0
Dimensions: —
Floor Type: —
Full Bathrooms: 2
Bathroom Amenities: Separate Shower,Accessible Shower,Double Sink
Bathroom in Basement: 0
Rooms: —
Basement Description: Slab
Other Specifics
| 1 | |
| — | |
| Asphalt | |
| — | |
| — | |
| COMMON | |
| — | |
| — | |
| — | |
| — | |
| Not in DB | |
| — | |
| — | |
| — | |
| — |
Tax History
| Year | Property Taxes |
|---|---|
| 2025 | $4,466 |
Contact Agent
Nearby Similar Homes
Nearby Sold Comparables
Contact Agent
Listing Provided By
Coldwell Banker Realty

