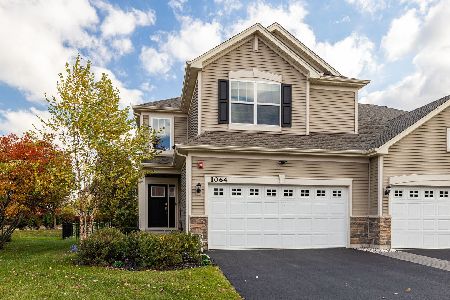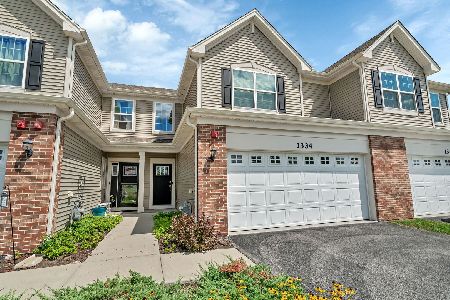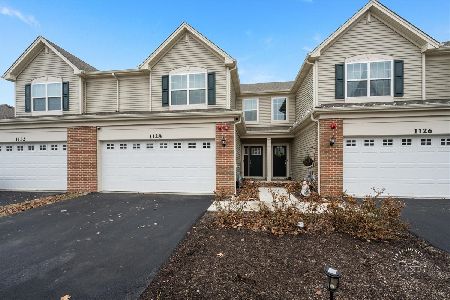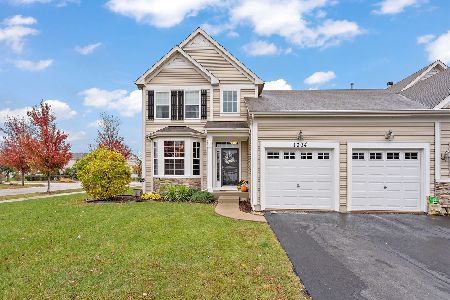1084 Canary Avenue, Yorkville, Illinois 60560
$290,000
|
Sold
|
|
| Status: | Closed |
| Sqft: | 1,920 |
| Cost/Sqft: | $154 |
| Beds: | 3 |
| Baths: | 3 |
| Year Built: | 2007 |
| Property Taxes: | $6,076 |
| Days On Market: | 500 |
| Lot Size: | 0,00 |
Description
STYLISH EASY LIVING IN RAINTREE VILLAGE POOL & CLUBHOUSE COMMUNITY! Why settle when you can fall in love with this 3 bedroom, 2-1/2 bath, one owner duplex offering stylish amenities throughout its spacious 1920 square foot layout. This well cared for home includes an open living room featuring 9 ft. ceilings, a gas log fireplace, custom wooden valances plus plenty of natural light. The kitchen boasts hardwood floors, maple cabinets, newer appliances, backsplash, island, a pantry plus a separate eating area with an extended built-in buffet. A large dining room has ample space for hosting & toasting family & friends. Other main level highlights include separate laundry including a newer washer & dryer plus half bath. The second level offers a generous master bedroom with walk-in closet plus a private tiled bath featuring a double bowl vanity and deep soaking tub. Two spacious secondary bedrooms share an additional full bath. The full basement is ready for your creative finishing. Included is a passive radon system, Aprilaire whole house humidifier, battery backup and 2017 water heater. Relax outdoors from your paver brick patio in a fenced landscaped yard. Lawncare (except inside fenced area) & snow removal included, and home also features a NEW 35 year shingle roof and a 2 -car garage. So many things to do in Raintree Village with a private pool, clubhouse, exercise facility and playground, plus close to schools, shopping & restaurants.
Property Specifics
| Condos/Townhomes | |
| 2 | |
| — | |
| 2007 | |
| — | |
| — | |
| No | |
| — |
| Kendall | |
| Raintree Village | |
| 325 / Quarterly | |
| — | |
| — | |
| — | |
| 12153133 | |
| 0503377012 |
Nearby Schools
| NAME: | DISTRICT: | DISTANCE: | |
|---|---|---|---|
|
Grade School
Circle Center Grade School |
115 | — | |
|
High School
Yorkville High School |
115 | Not in DB | |
Property History
| DATE: | EVENT: | PRICE: | SOURCE: |
|---|---|---|---|
| 7 Oct, 2024 | Sold | $290,000 | MRED MLS |
| 13 Sep, 2024 | Under contract | $295,000 | MRED MLS |
| 3 Sep, 2024 | Listed for sale | $295,000 | MRED MLS |
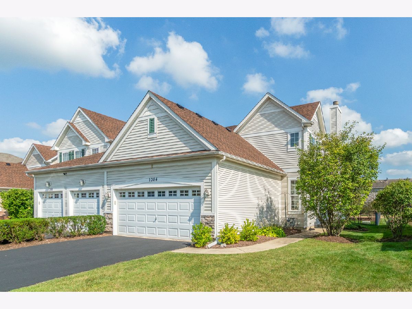
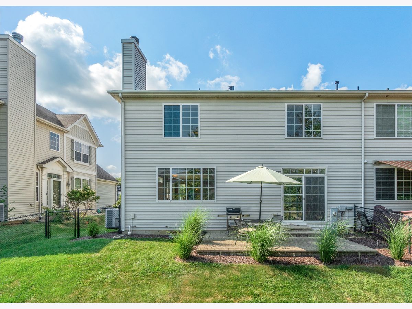
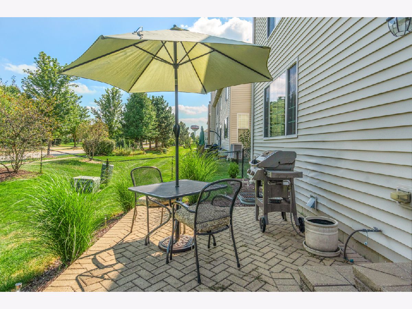
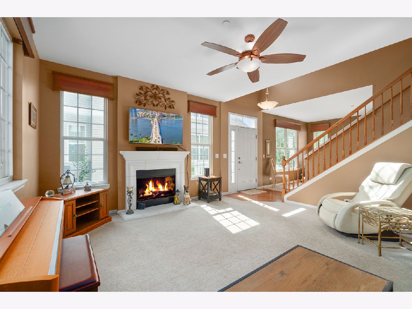
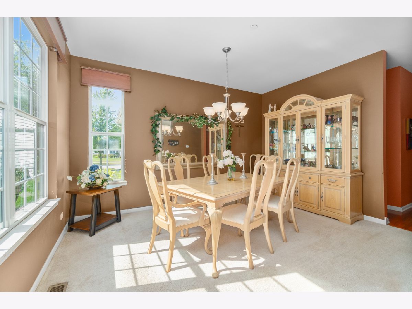
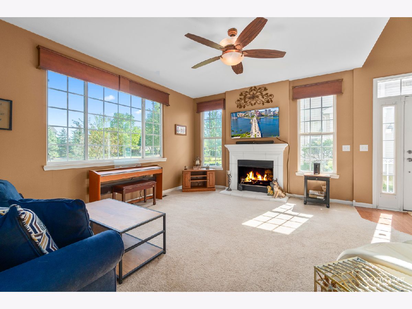
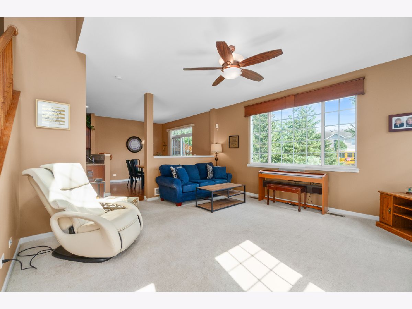
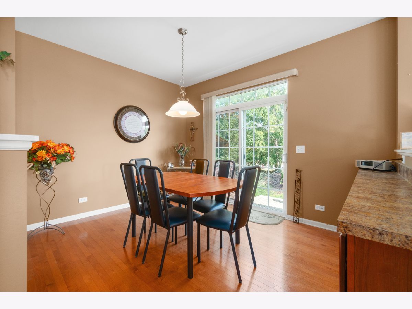
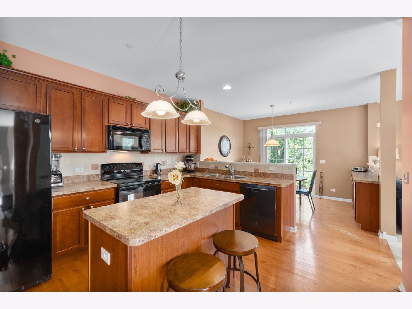
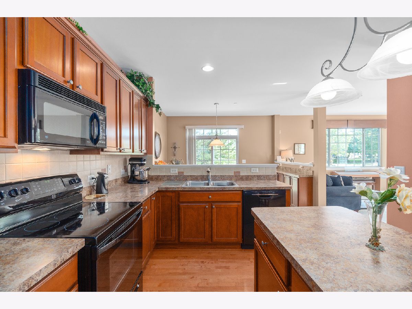
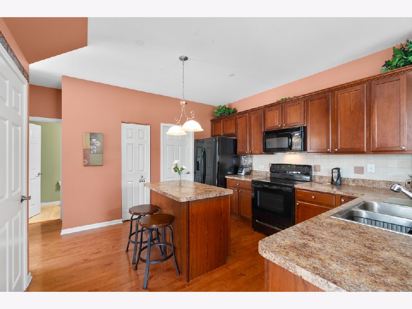
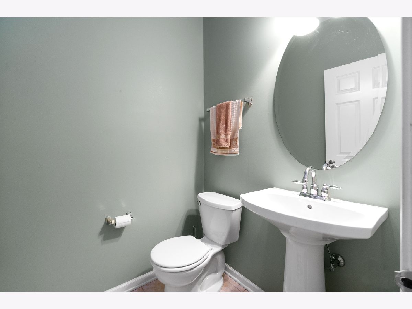
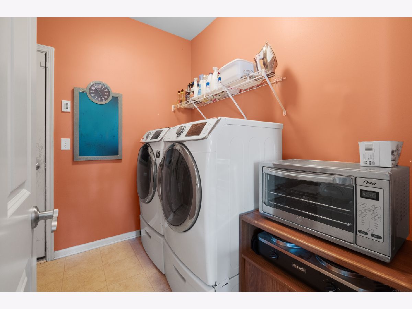
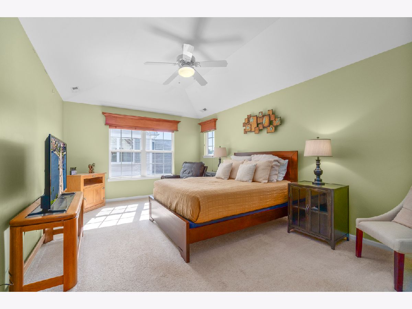
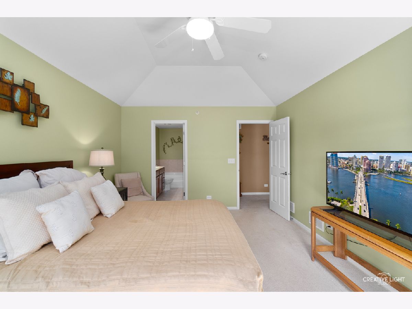
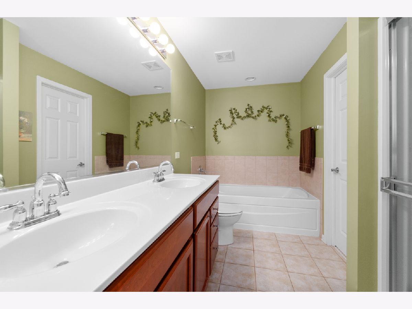
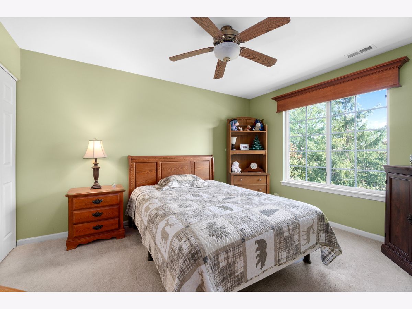
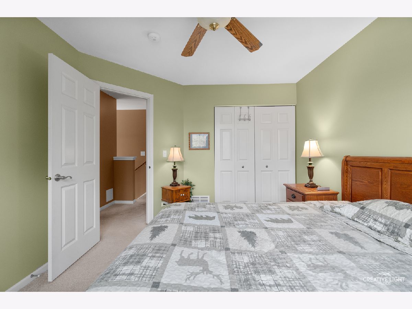
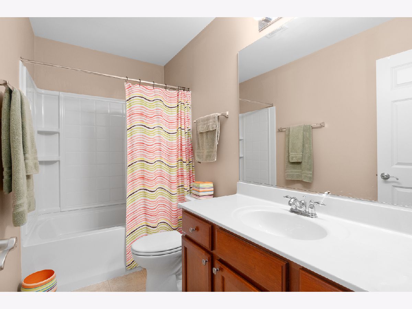
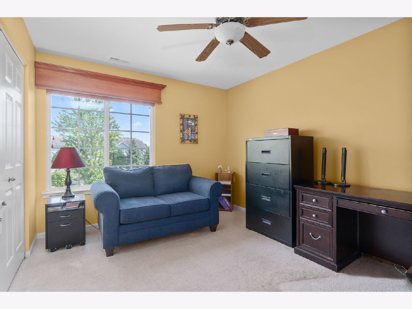
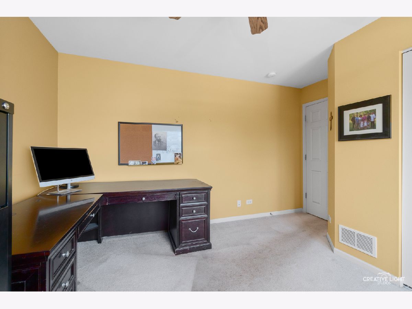
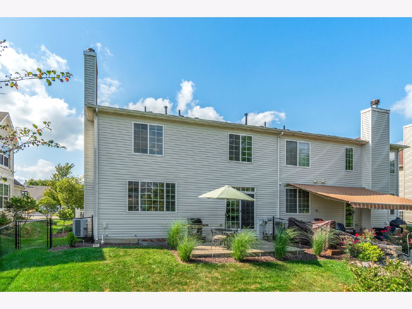
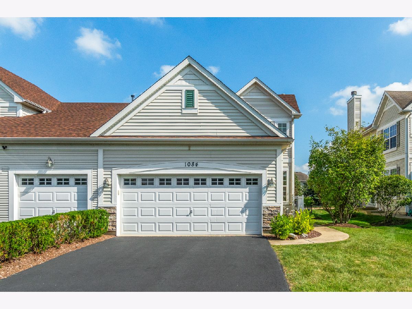
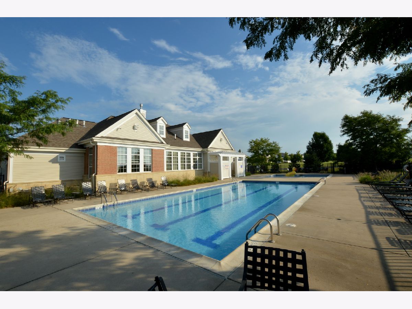
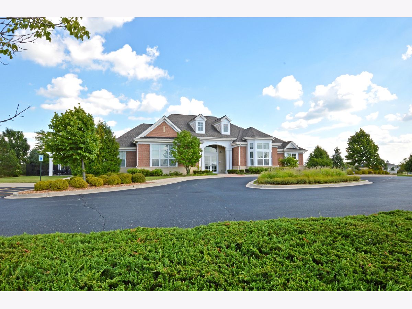
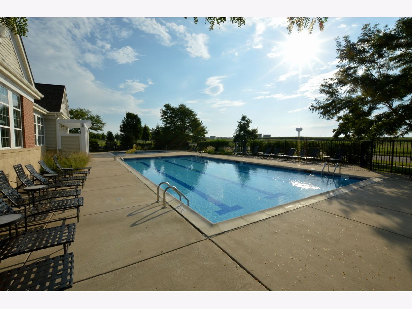
Room Specifics
Total Bedrooms: 3
Bedrooms Above Ground: 3
Bedrooms Below Ground: 0
Dimensions: —
Floor Type: —
Dimensions: —
Floor Type: —
Full Bathrooms: 3
Bathroom Amenities: —
Bathroom in Basement: 0
Rooms: —
Basement Description: Unfinished
Other Specifics
| 2 | |
| — | |
| Asphalt | |
| — | |
| — | |
| 4630 | |
| — | |
| — | |
| — | |
| — | |
| Not in DB | |
| — | |
| — | |
| — | |
| — |
Tax History
| Year | Property Taxes |
|---|---|
| 2024 | $6,076 |
Contact Agent
Nearby Similar Homes
Nearby Sold Comparables
Contact Agent
Listing Provided By
Keller Williams Innovate - Aurora

