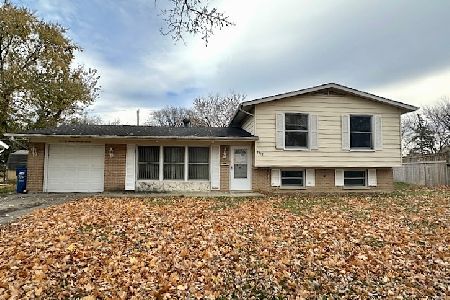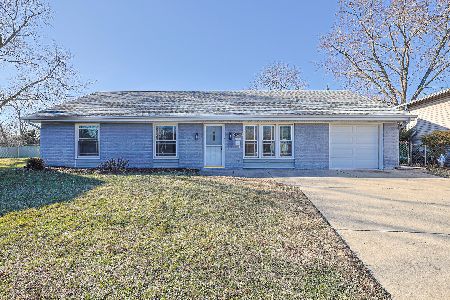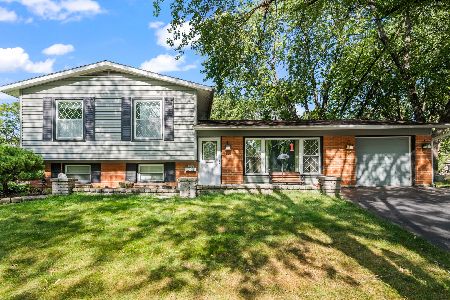1084 Parkview Drive, Hanover Park, Illinois 60133
$301,000
|
Sold
|
|
| Status: | Closed |
| Sqft: | 1,932 |
| Cost/Sqft: | $158 |
| Beds: | 4 |
| Baths: | 2 |
| Year Built: | 1969 |
| Property Taxes: | $5,530 |
| Days On Market: | 2650 |
| Lot Size: | 0,28 |
Description
Do you remember the first time you fell in love? Get ready to fall in love all over again. This gorgeous home features everything you want in a modern home in the perfect location, within the highly sought after Schaumburg school district. Every inch of this home is brand new rehabbed. Large, brand new windows in every room, which will warm your soul with natural light and will enhance your mood. Your kitchen features oversized stainless steel appliances, in addition to a large island - which makes an enjoyable space - just perfect to whip up some new recipes. The moment you walk in you'll witness the inspirational detail. You'll create wonderful new memories. The backyard is one of the largest in the subdivision. Large green spaces perfect for your summertime bbqs. Your new home features two driveways with two separate garages, space for not one or two cars, but three cars. Your eyes will tear up when you realize everything you ever wanted in the perfect home has just come true
Property Specifics
| Single Family | |
| — | |
| — | |
| 1969 | |
| Full | |
| — | |
| No | |
| 0.28 |
| Cook | |
| Hanover Highlands | |
| 0 / Not Applicable | |
| None | |
| Lake Michigan | |
| Public Sewer | |
| 10117285 | |
| 07304120060000 |
Nearby Schools
| NAME: | DISTRICT: | DISTANCE: | |
|---|---|---|---|
|
Grade School
Hanover Highlands Elementary Sch |
54 | — | |
|
Middle School
Robert Frost Junior High School |
54 | Not in DB | |
|
High School
Schaumburg High School |
211 | Not in DB | |
Property History
| DATE: | EVENT: | PRICE: | SOURCE: |
|---|---|---|---|
| 21 Nov, 2018 | Sold | $301,000 | MRED MLS |
| 22 Oct, 2018 | Under contract | $305,000 | MRED MLS |
| 19 Oct, 2018 | Listed for sale | $275,000 | MRED MLS |
Room Specifics
Total Bedrooms: 4
Bedrooms Above Ground: 4
Bedrooms Below Ground: 0
Dimensions: —
Floor Type: —
Dimensions: —
Floor Type: —
Dimensions: —
Floor Type: —
Full Bathrooms: 2
Bathroom Amenities: —
Bathroom in Basement: 1
Rooms: No additional rooms
Basement Description: Finished
Other Specifics
| 3 | |
| Concrete Perimeter | |
| Concrete | |
| Patio | |
| Fenced Yard | |
| 78X125 | |
| Unfinished | |
| None | |
| First Floor Full Bath | |
| Range, Microwave, Dishwasher, High End Refrigerator, Washer, Dryer, Disposal, Stainless Steel Appliance(s) | |
| Not in DB | |
| Sidewalks, Street Lights, Street Paved | |
| — | |
| — | |
| — |
Tax History
| Year | Property Taxes |
|---|---|
| 2018 | $5,530 |
Contact Agent
Nearby Similar Homes
Nearby Sold Comparables
Contact Agent
Listing Provided By
Charles Rutenberg Realty of IL









