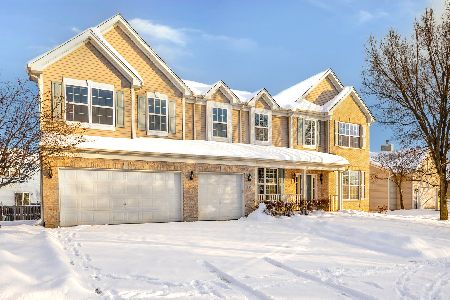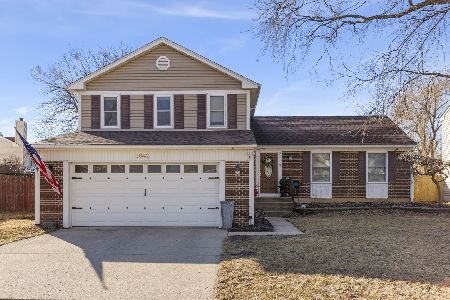1084 Ridgewood Drive, Bolingbrook, Illinois 60440
$158,000
|
Sold
|
|
| Status: | Closed |
| Sqft: | 1,504 |
| Cost/Sqft: | $110 |
| Beds: | 3 |
| Baths: | 2 |
| Year Built: | 1975 |
| Property Taxes: | $4,523 |
| Days On Market: | 4168 |
| Lot Size: | 0,20 |
Description
$1000 BUYER CREDIT & HOME WARRANTY INCLUDED! Great neighborhood! Close to shopping & minutes away from I55 & I355! Beautifully maintained 3 BR, 1.1 Bath split level home w/fresh paint, new trim & lots of natural light. Nice eat-in KIT with brkfast bar, separate DR, LR with custom fireplace & walk-out family rm. Great deck for entertaining & huge fenced-in backyard. Newer mechanics & new roof in '06. Move in ready
Property Specifics
| Single Family | |
| — | |
| — | |
| 1975 | |
| None | |
| — | |
| No | |
| 0.2 |
| Will | |
| — | |
| 0 / Not Applicable | |
| None | |
| Public | |
| Public Sewer | |
| 08743174 | |
| 1202171010250000 |
Nearby Schools
| NAME: | DISTRICT: | DISTANCE: | |
|---|---|---|---|
|
Grade School
Jamie Mcgee Elementary School |
365U | — | |
|
Middle School
Jane Addams Middle School |
365U | Not in DB | |
|
High School
Bolingbrook High School |
365U | Not in DB | |
Property History
| DATE: | EVENT: | PRICE: | SOURCE: |
|---|---|---|---|
| 14 Nov, 2014 | Sold | $158,000 | MRED MLS |
| 17 Oct, 2014 | Under contract | $165,500 | MRED MLS |
| 2 Oct, 2014 | Listed for sale | $165,500 | MRED MLS |
Room Specifics
Total Bedrooms: 3
Bedrooms Above Ground: 3
Bedrooms Below Ground: 0
Dimensions: —
Floor Type: Carpet
Dimensions: —
Floor Type: Carpet
Full Bathrooms: 2
Bathroom Amenities: —
Bathroom in Basement: 0
Rooms: No additional rooms
Basement Description: None
Other Specifics
| 1 | |
| — | |
| — | |
| Deck | |
| Corner Lot | |
| 65X92X110X127 | |
| — | |
| — | |
| Wood Laminate Floors | |
| Microwave, Dishwasher, Refrigerator, Washer, Dryer | |
| Not in DB | |
| Sidewalks, Street Lights, Street Paved | |
| — | |
| — | |
| Gas Log |
Tax History
| Year | Property Taxes |
|---|---|
| 2014 | $4,523 |
Contact Agent
Nearby Similar Homes
Nearby Sold Comparables
Contact Agent
Listing Provided By
john greene, Realtor






