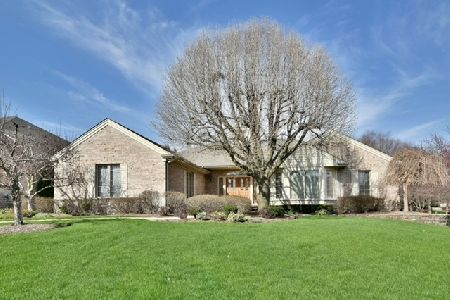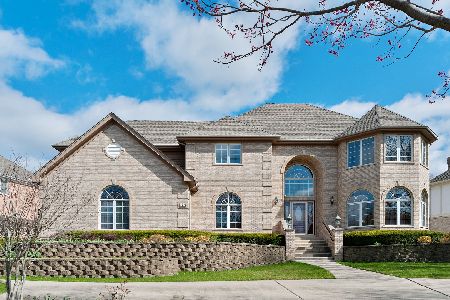1084 Saddleridge Court, Palatine, Illinois 60067
$645,000
|
Sold
|
|
| Status: | Closed |
| Sqft: | 5,267 |
| Cost/Sqft: | $129 |
| Beds: | 6 |
| Baths: | 4 |
| Year Built: | 1996 |
| Property Taxes: | $22,543 |
| Days On Market: | 2368 |
| Lot Size: | 0,30 |
Description
IMAGINE LIVING HERE!...WALK OUT FINISHED BSMT/POSSIBLE IN LAW SUITE. Location:Easy access to Highways and Metra. Award Winning Schools: Hunting Ridge and Wm FREMD HS. The Numbers: 5-6 beds, 3.5 baths, 4 fireplaces, 9 FOOT CEILINGS PRIVATE RESORT OASIS on DBL WIDE 1/3 acre prof landscaped mature trees, gorgeous gardens,STAMPED CONCRETE FRONT PORCH,SIDE PORCH, REAR PATIO AND WALKWAYS.FORMAL DINING RM,LIBRARY W/FR DRS. The CHEFS KITCHEN features QUARTZ COUNTERS,SS APPLIANCES/DBL OVEN, BEV FRIG,WALK IN PANTRY&BUTLERS PANTRY. 2nd floor features 5 beds, JACK N JILL BATH,sitting room and Master bed suite w/fireplace and SPA LIKE MASTERBATH. WALKOUT BASEMENT has MINI KITCHEN/bar,cabana rm,bedroom,full bath,exercise rm, rec room w/fireplace. INGROUND POOL w/patio & pergola! New carpet. Heated 3 car garage. PRICED WELL BELOW APPRAISED VALUE
Property Specifics
| Single Family | |
| — | |
| Other | |
| 1996 | |
| Full,Walkout | |
| CUSTOM | |
| No | |
| 0.3 |
| Cook | |
| Windhill | |
| 550 / Annual | |
| Other | |
| Lake Michigan | |
| Public Sewer | |
| 10483566 | |
| 02281130190000 |
Nearby Schools
| NAME: | DISTRICT: | DISTANCE: | |
|---|---|---|---|
|
Grade School
Hunting Ridge Elementary School |
15 | — | |
|
Middle School
Plum Grove Junior High School |
15 | Not in DB | |
|
High School
Wm Fremd High School |
211 | Not in DB | |
Property History
| DATE: | EVENT: | PRICE: | SOURCE: |
|---|---|---|---|
| 3 Oct, 2019 | Sold | $645,000 | MRED MLS |
| 23 Aug, 2019 | Under contract | $679,999 | MRED MLS |
| 13 Aug, 2019 | Listed for sale | $679,999 | MRED MLS |
Room Specifics
Total Bedrooms: 6
Bedrooms Above Ground: 6
Bedrooms Below Ground: 0
Dimensions: —
Floor Type: Carpet
Dimensions: —
Floor Type: Carpet
Dimensions: —
Floor Type: Carpet
Dimensions: —
Floor Type: —
Dimensions: —
Floor Type: —
Full Bathrooms: 4
Bathroom Amenities: Separate Shower,Double Sink,Soaking Tub
Bathroom in Basement: 1
Rooms: Bedroom 5,Bedroom 6,Library,Recreation Room,Exercise Room,Heated Sun Room,Foyer,Other Room,Office
Basement Description: Finished,Exterior Access
Other Specifics
| 3 | |
| Concrete Perimeter | |
| Asphalt | |
| Patio, Porch, Stamped Concrete Patio, In Ground Pool, Storms/Screens | |
| Cul-De-Sac,Landscaped,Mature Trees | |
| 163X70X141X169 | |
| Full,Pull Down Stair,Unfinished | |
| Full | |
| Bar-Wet, Hardwood Floors, First Floor Laundry, Built-in Features, Walk-In Closet(s) | |
| Double Oven, Microwave, Dishwasher, Refrigerator, Bar Fridge, Washer, Dryer, Disposal, Indoor Grill, Stainless Steel Appliance(s), Cooktop, Range Hood | |
| Not in DB | |
| Street Lights, Street Paved | |
| — | |
| — | |
| Double Sided, Attached Fireplace Doors/Screen, Gas Log |
Tax History
| Year | Property Taxes |
|---|---|
| 2019 | $22,543 |
Contact Agent
Nearby Similar Homes
Nearby Sold Comparables
Contact Agent
Listing Provided By
Berkshire Hathaway HomeServices Starck Real Estate








