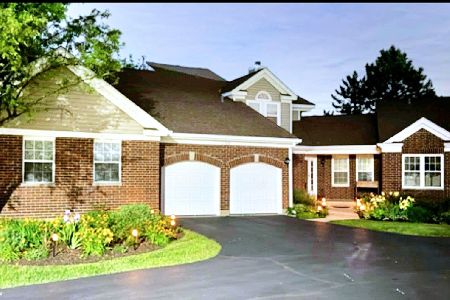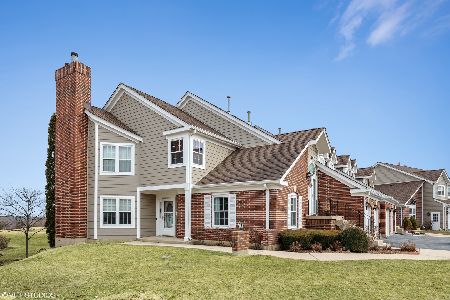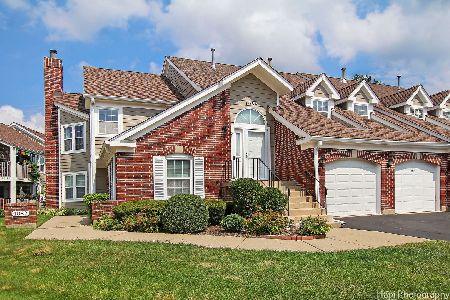1084 Saint Andrews Court, Algonquin, Illinois 60102
$195,000
|
Sold
|
|
| Status: | Closed |
| Sqft: | 1,650 |
| Cost/Sqft: | $118 |
| Beds: | 2 |
| Baths: | 2 |
| Year Built: | 1990 |
| Property Taxes: | $4,035 |
| Days On Market: | 1696 |
| Lot Size: | 0,00 |
Description
Golfers Delight! This End Unit Backs Up to the Gorgeous Golf Course of Illinois Overlooking the 9th Fairway From Your Balcony!! Upstairs Ranch with an Open Floor Plan, Vaulted Ceiling, Skylights & Fireplace. Large Sun Filled Den Located Off the Living Area. Master Bedroom with Walk-In Closet and Private Master Bath ~ 2nd Bedroom with Direct Full Bath Access from Bedroom or Hallway. Laundry Room. Add'l Storage Area Added by Seller Under Staircase. Can be Reached from Garage or Lower Level Closet. Roof & Skylights approx 5-6 years old. Enjoy Clubhouse, Tennis Courts & Pool!
Property Specifics
| Condos/Townhomes | |
| 1 | |
| — | |
| 1990 | |
| None | |
| BALMORAL | |
| No | |
| — |
| Mc Henry | |
| Highlands Of Algonquin | |
| 222 / Monthly | |
| Insurance,Clubhouse,Pool,Exterior Maintenance,Lawn Care,Scavenger,Snow Removal | |
| Public | |
| Public Sewer | |
| 11115961 | |
| 1932427091 |
Nearby Schools
| NAME: | DISTRICT: | DISTANCE: | |
|---|---|---|---|
|
Grade School
Neubert Elementary School |
300 | — | |
|
Middle School
Dundee Middle School |
300 | Not in DB | |
|
High School
H D Jacobs High School |
300 | Not in DB | |
Property History
| DATE: | EVENT: | PRICE: | SOURCE: |
|---|---|---|---|
| 24 Jun, 2021 | Sold | $195,000 | MRED MLS |
| 9 Jun, 2021 | Under contract | $194,900 | MRED MLS |
| 8 Jun, 2021 | Listed for sale | $194,900 | MRED MLS |
| 28 Aug, 2024 | Sold | $248,000 | MRED MLS |
| 13 Aug, 2024 | Under contract | $260,000 | MRED MLS |
| 8 Aug, 2024 | Listed for sale | $260,000 | MRED MLS |
| 15 Nov, 2024 | Sold | $278,750 | MRED MLS |
| 7 Oct, 2024 | Under contract | $284,700 | MRED MLS |
| 1 Oct, 2024 | Listed for sale | $284,700 | MRED MLS |





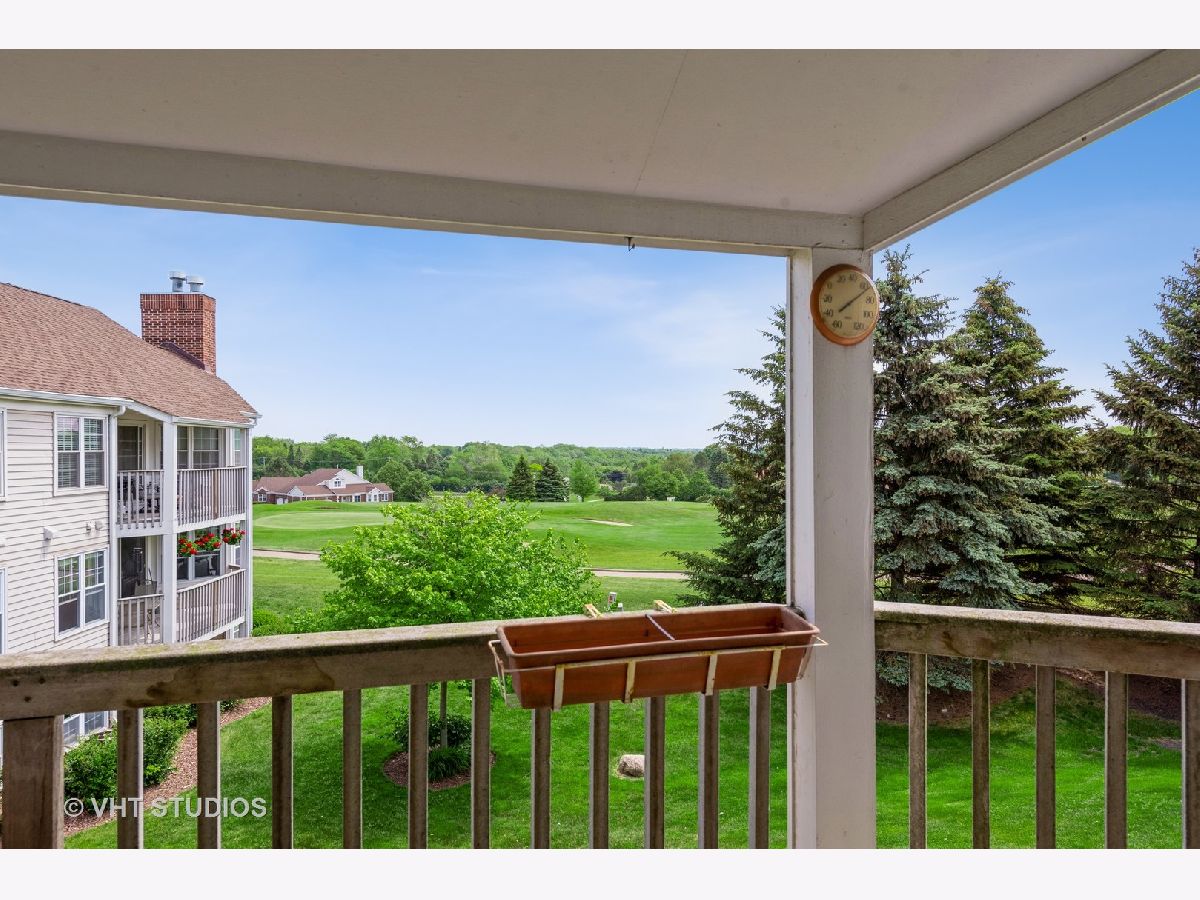
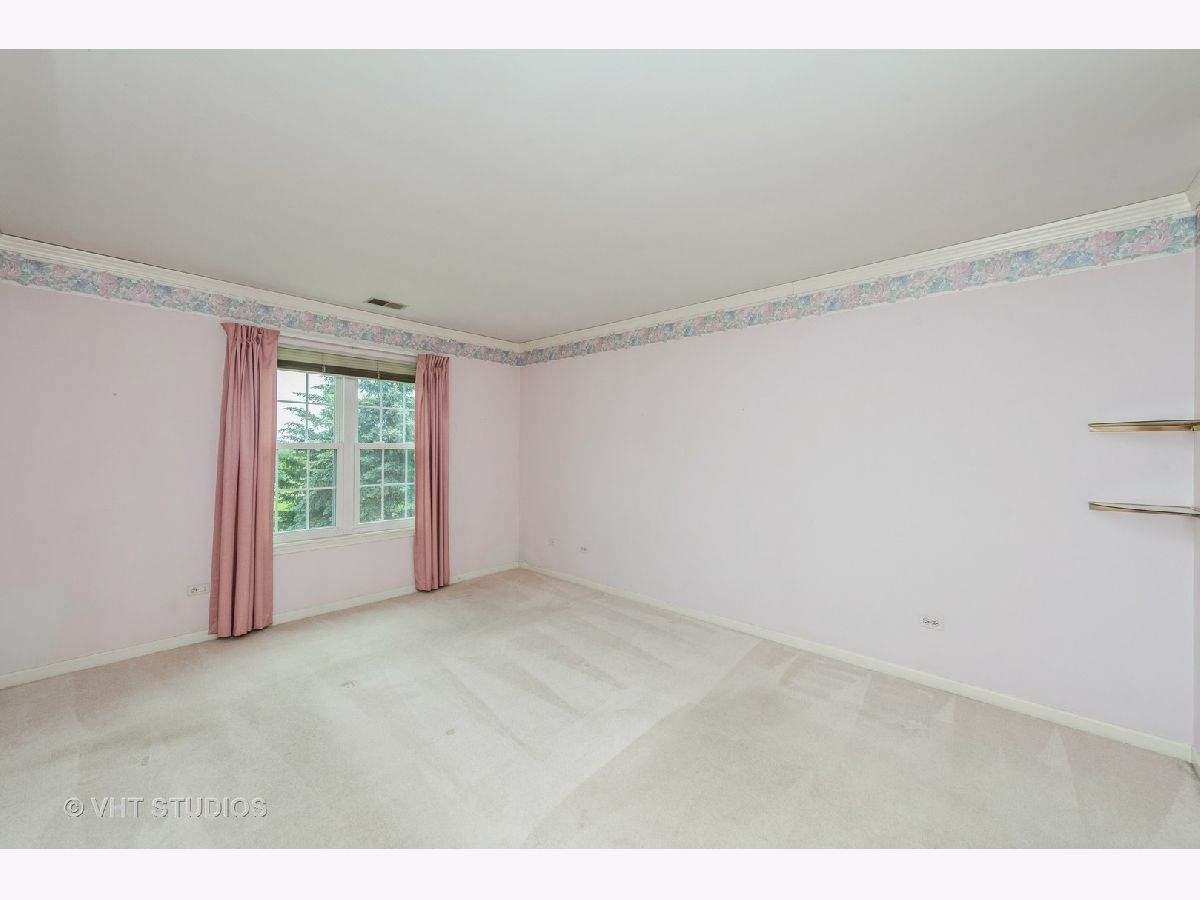


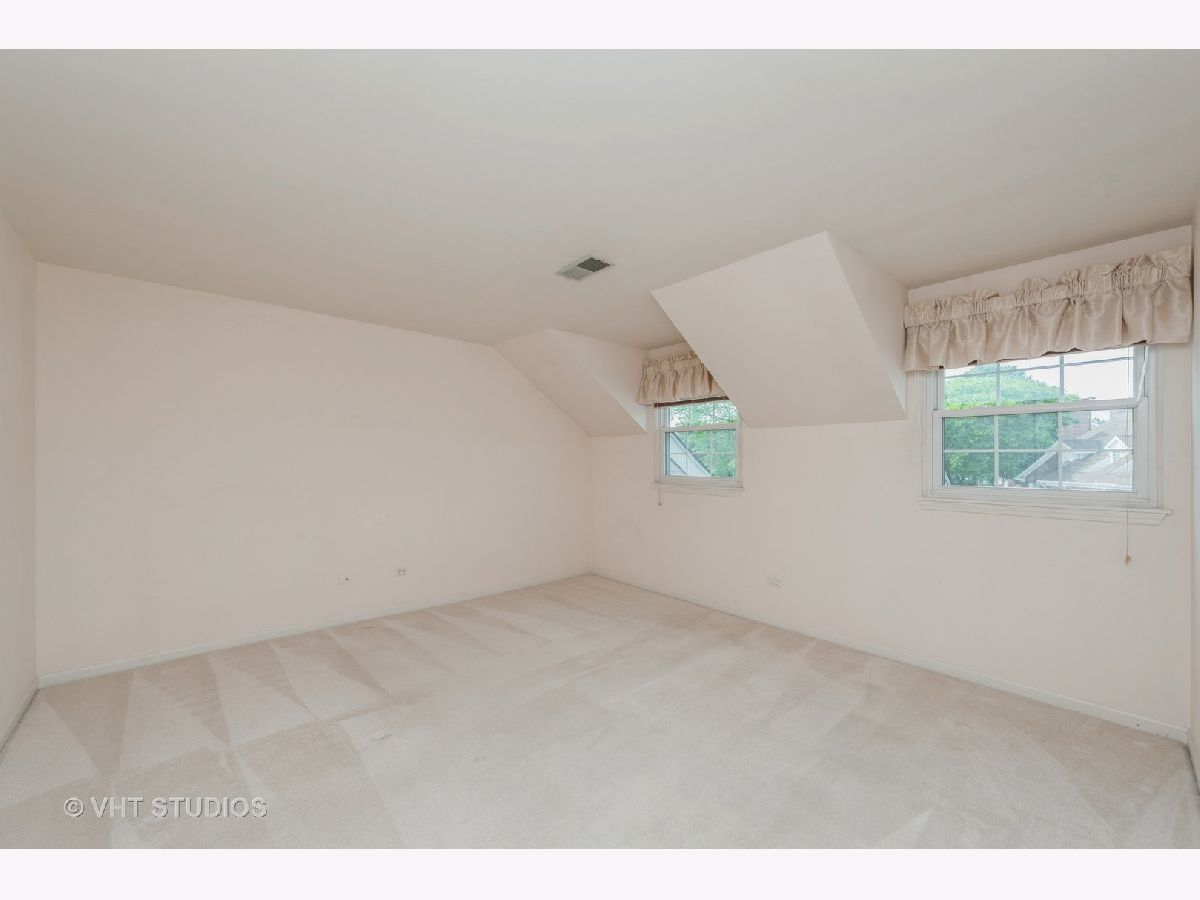



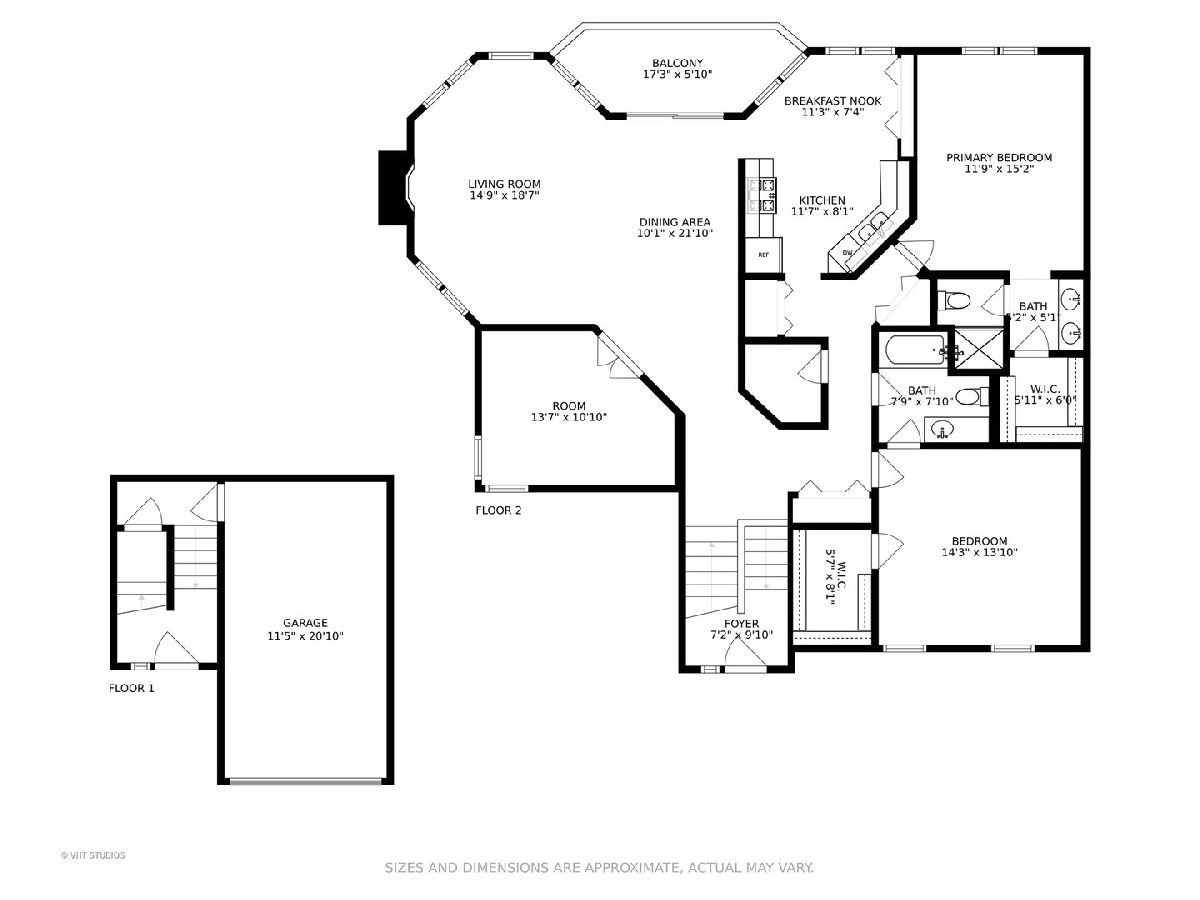
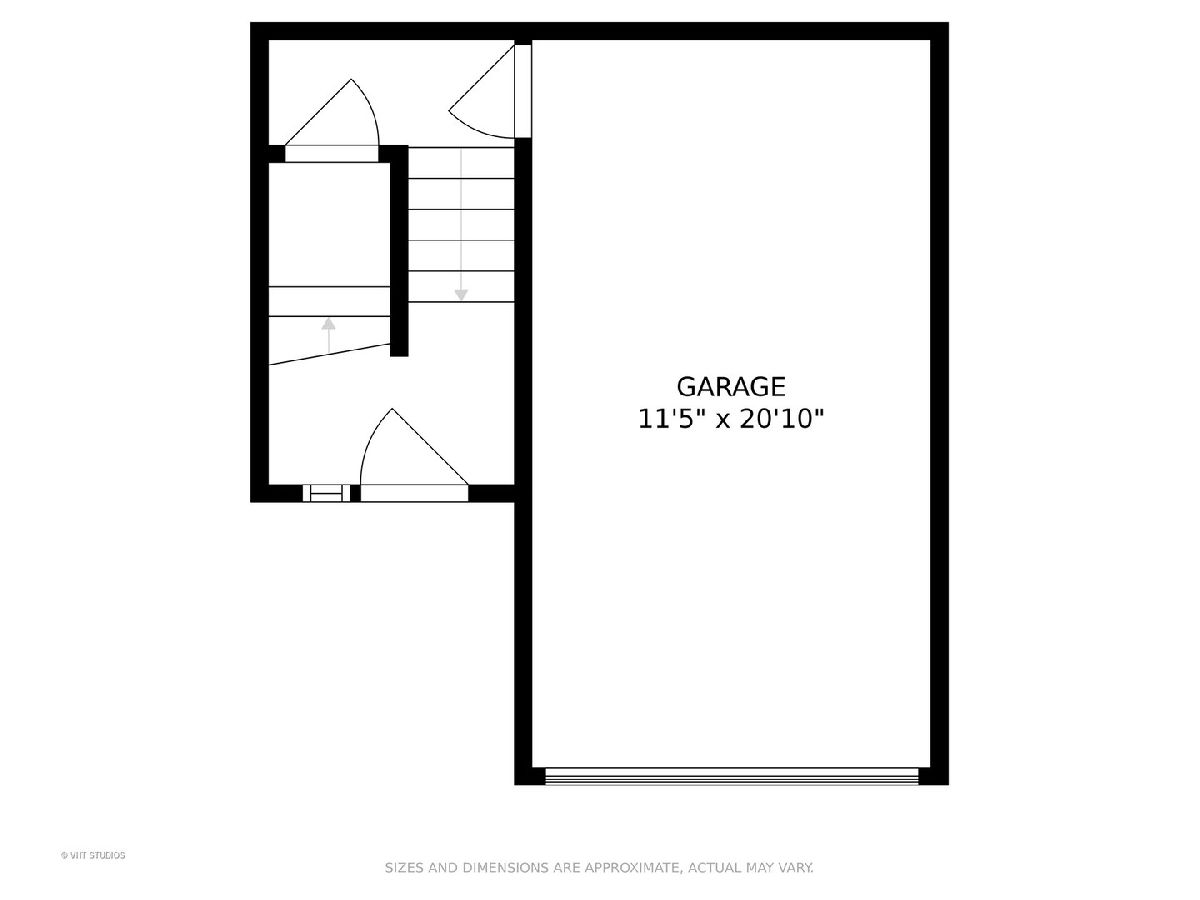
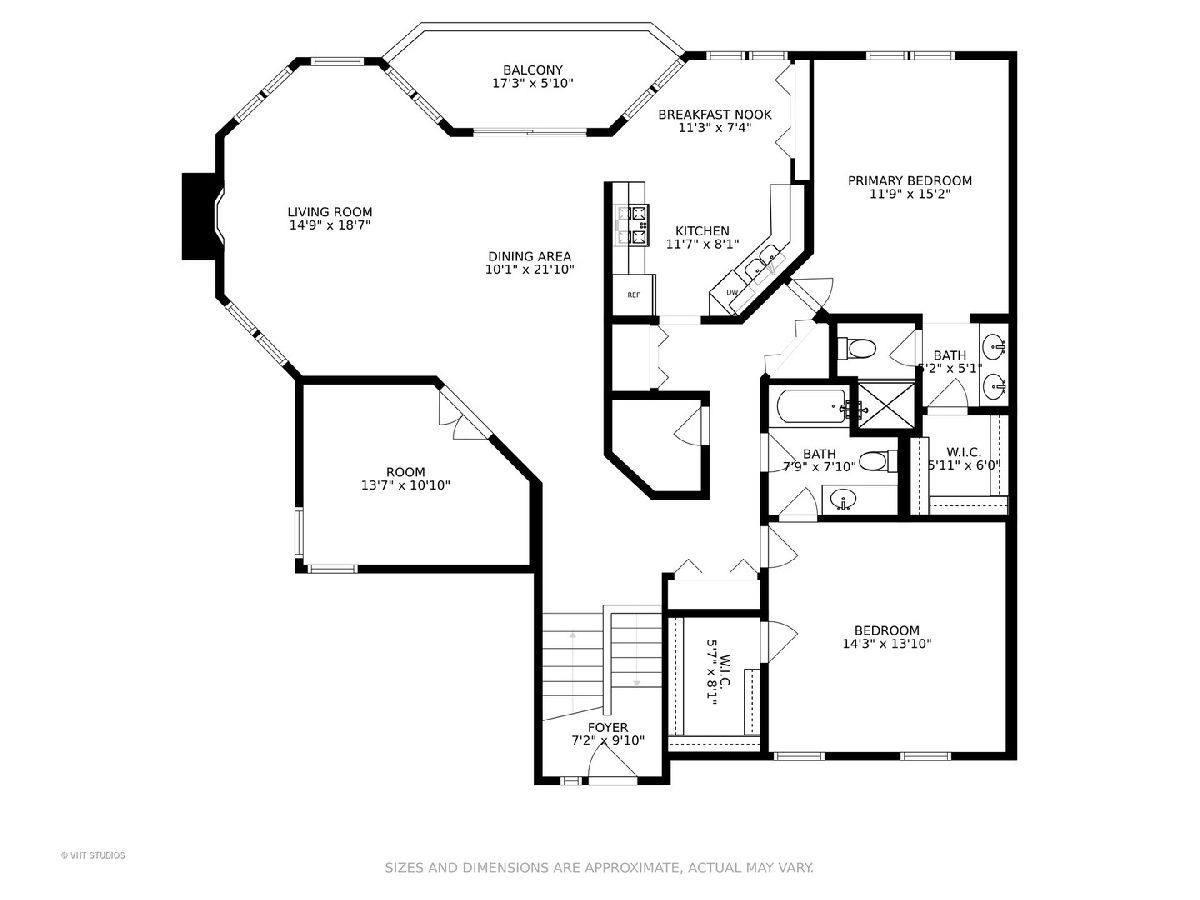
Room Specifics
Total Bedrooms: 2
Bedrooms Above Ground: 2
Bedrooms Below Ground: 0
Dimensions: —
Floor Type: Carpet
Full Bathrooms: 2
Bathroom Amenities: —
Bathroom in Basement: 0
Rooms: No additional rooms
Basement Description: None
Other Specifics
| 2 | |
| — | |
| Asphalt | |
| Balcony, End Unit | |
| Common Grounds | |
| COMMON | |
| — | |
| Full | |
| Vaulted/Cathedral Ceilings, Skylight(s), Walk-In Closet(s) | |
| Range, Microwave, Dishwasher, Refrigerator | |
| Not in DB | |
| — | |
| — | |
| Pool, Clubhouse | |
| Wood Burning |
Tax History
| Year | Property Taxes |
|---|---|
| 2021 | $4,035 |
| 2024 | $5,541 |
| 2024 | $5,541 |
Contact Agent
Nearby Sold Comparables
Contact Agent
Listing Provided By
@properties

