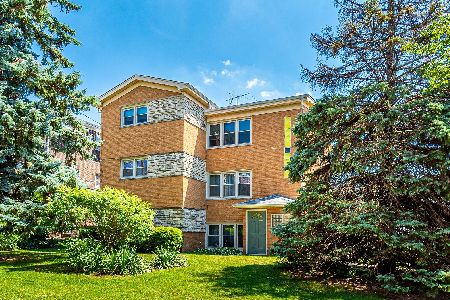1084 Willson Drive, Des Plaines, Illinois 60016
$530,000
|
Sold
|
|
| Status: | Closed |
| Sqft: | 0 |
| Cost/Sqft: | — |
| Beds: | 8 |
| Baths: | 0 |
| Year Built: | 1967 |
| Property Taxes: | $11,197 |
| Days On Market: | 1559 |
| Lot Size: | 0,15 |
Description
All Brick!!!! Beautiful, jumbo 3 flat located in desirable part of Des Plaines with Elk Grove School District and Mount Prospect Park District. 2 apartments with 3 bedrooms and 1.1 baths. 1 unit with 2 bedrooms and 1 bath. Hardwood floors throughout. Tenants pay for electric and heat. 4 electric meters, 4 gas meters. 3 storage lockers. Great cash flow. Additional income from coin-operated washer and dryer. Rents could be higher! Each unit comes with off-street parking space. Driveway and patio only 3 years old. Roof only 10 years old. Updated windows. Updated mechanicals! Pride of Ownership! However, longtime owner selling it in "AS IS" condition. Close to shopping, banks, restaurants, O'Hare airport and easy access to I90. A must see to appreciate it!
Property Specifics
| Multi-unit | |
| — | |
| — | |
| 1967 | |
| Full | |
| — | |
| No | |
| 0.15 |
| Cook | |
| — | |
| — / — | |
| — | |
| Lake Michigan | |
| Public Sewer | |
| 11257335 | |
| 08241110600000 |
Nearby Schools
| NAME: | DISTRICT: | DISTANCE: | |
|---|---|---|---|
|
Grade School
Devonshire School |
59 | — | |
|
Middle School
Friendship Junior High School |
59 | Not in DB | |
|
High School
Elk Grove High School |
214 | Not in DB | |
Property History
| DATE: | EVENT: | PRICE: | SOURCE: |
|---|---|---|---|
| 12 Jan, 2022 | Sold | $530,000 | MRED MLS |
| 11 Nov, 2021 | Under contract | $539,900 | MRED MLS |
| 28 Oct, 2021 | Listed for sale | $539,900 | MRED MLS |
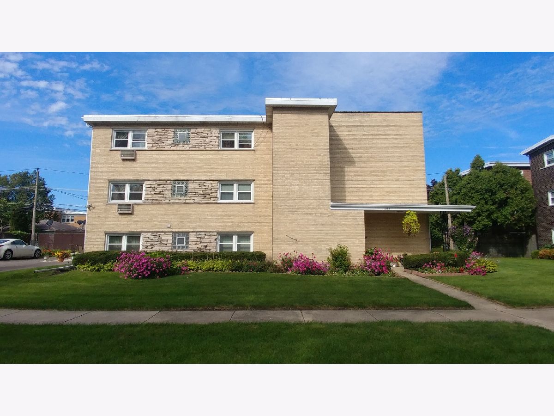
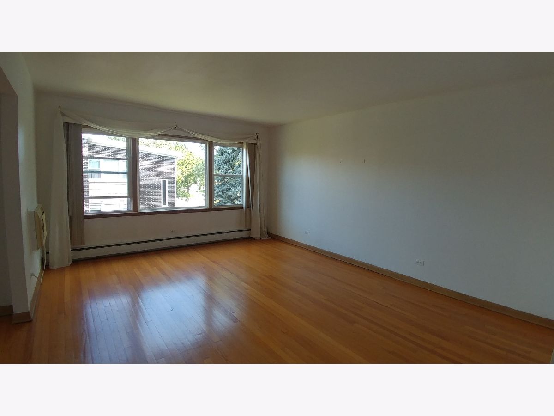
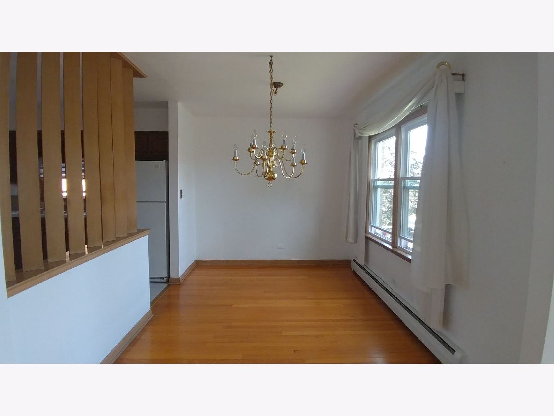
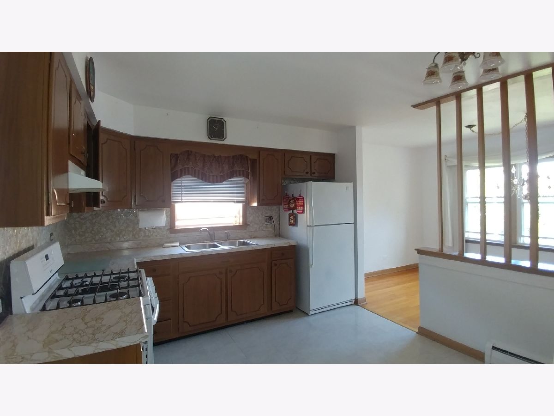
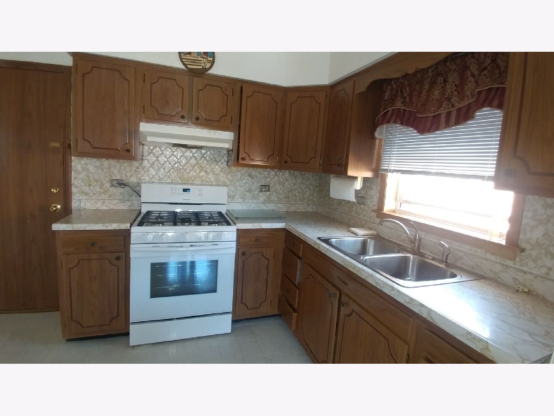
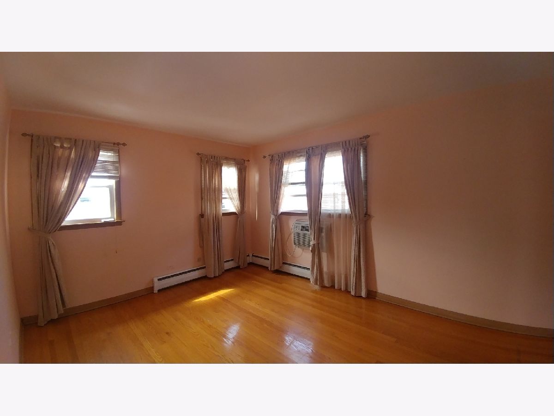
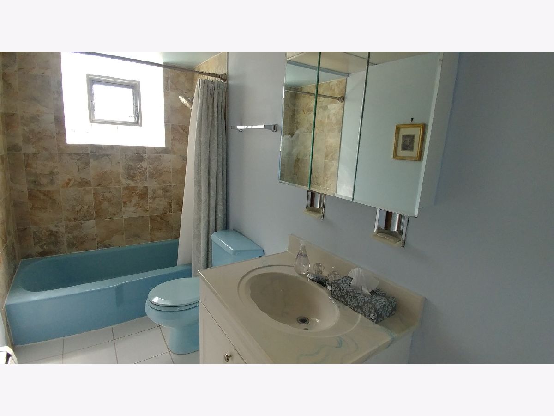
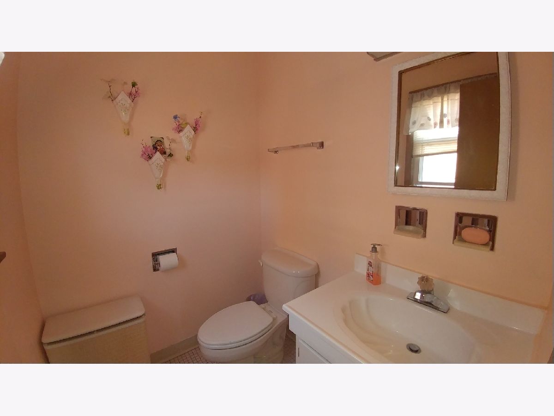
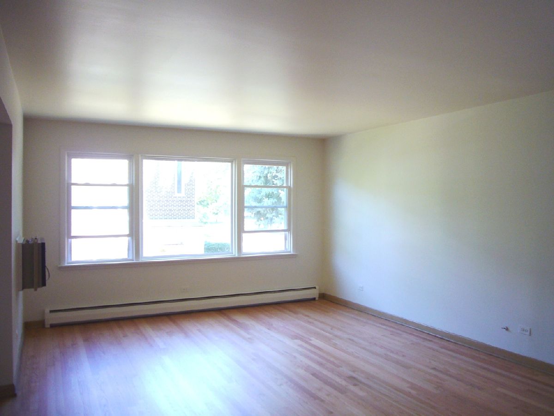
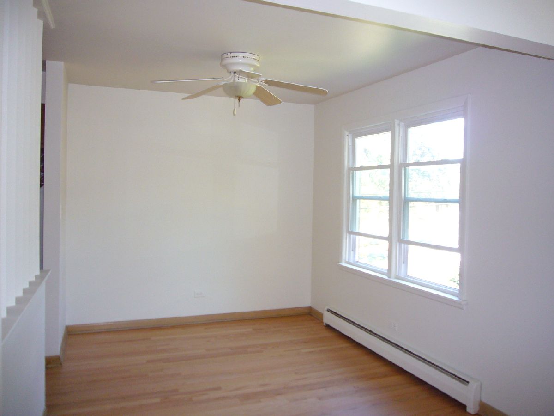
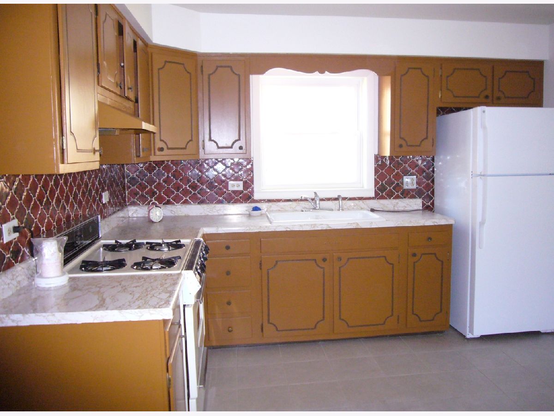
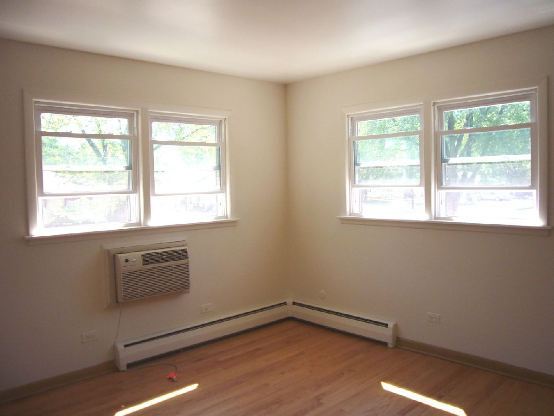
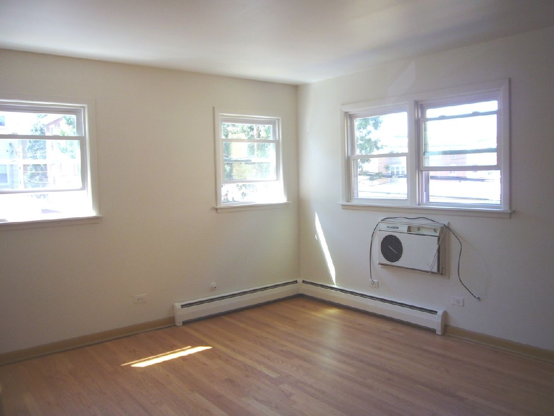
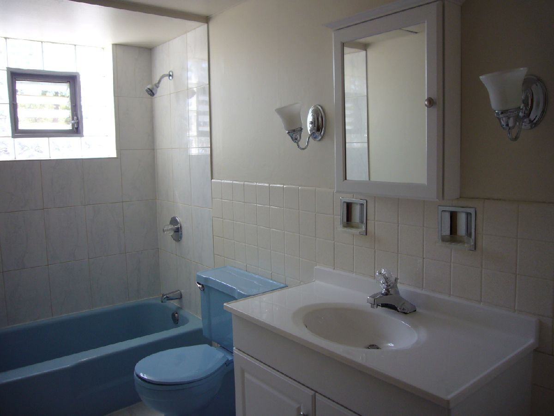
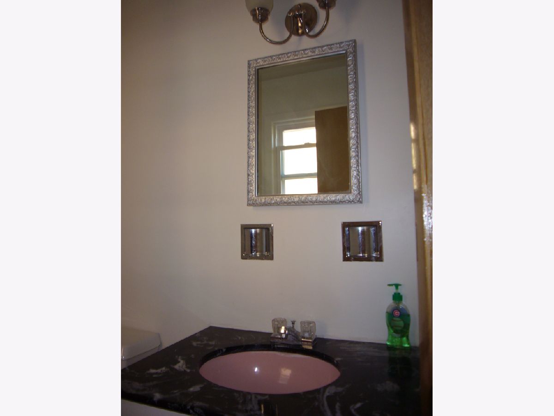
Room Specifics
Total Bedrooms: 8
Bedrooms Above Ground: 8
Bedrooms Below Ground: 0
Dimensions: —
Floor Type: —
Dimensions: —
Floor Type: —
Dimensions: —
Floor Type: —
Dimensions: —
Floor Type: —
Dimensions: —
Floor Type: —
Dimensions: —
Floor Type: —
Dimensions: —
Floor Type: —
Full Bathrooms: 5
Bathroom Amenities: —
Bathroom in Basement: —
Rooms: —
Basement Description: Other
Other Specifics
| — | |
| — | |
| — | |
| — | |
| — | |
| 103X64X103X65 | |
| — | |
| — | |
| — | |
| — | |
| Not in DB | |
| Park, Sidewalks, Street Lights, Street Paved | |
| — | |
| — | |
| — |
Tax History
| Year | Property Taxes |
|---|---|
| 2022 | $11,197 |
Contact Agent
Nearby Similar Homes
Nearby Sold Comparables
Contact Agent
Listing Provided By
RE/MAX Suburban



