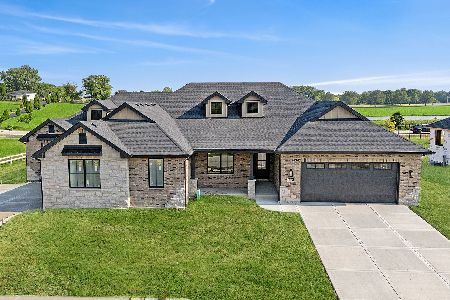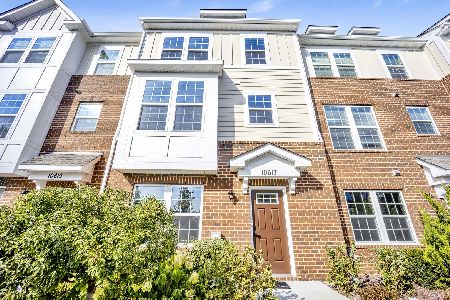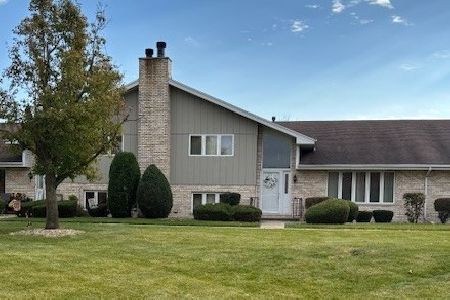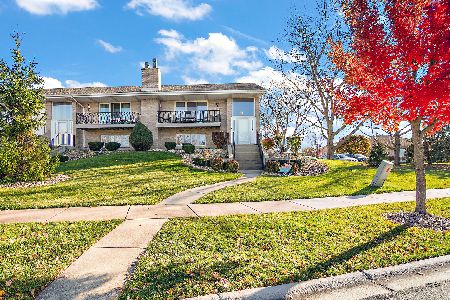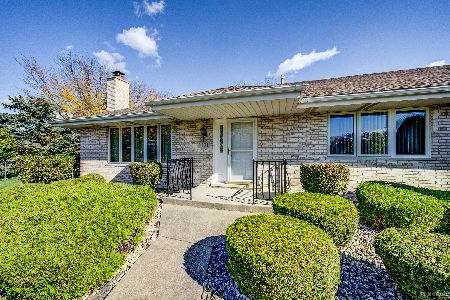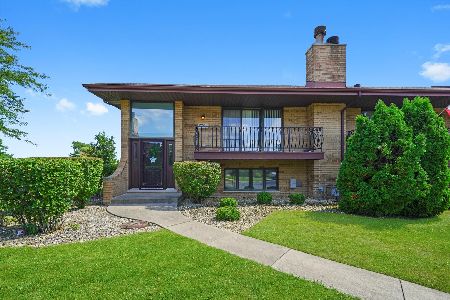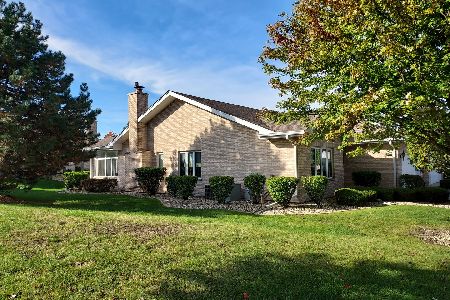10840 Pamela Lane, Orland Park, Illinois 60467
$315,000
|
Sold
|
|
| Status: | Closed |
| Sqft: | 1,830 |
| Cost/Sqft: | $172 |
| Beds: | 2 |
| Baths: | 3 |
| Year Built: | 1997 |
| Property Taxes: | $4,779 |
| Days On Market: | 3688 |
| Lot Size: | 0,00 |
Description
Beautiful all brick Patio Ranch in one of Orland's most sought-after communities. Open floor plan that offers a large Great room with two skylights and cathedral ceiling. This Kitchen features a large dining area, wood flooring, oak cabinets, all appliances and plenty of cabinet space. There is a dnrm/study with double glass doors that can also be used as an office. The 2nd bdrm or Guest bdrm is conveniently located next to the main bath with shower. The Master bedroom suite has a walkin closet and luxurious whirlpool tub and sep shower. This home offers a laundry room on the main level and lower level. Perfect for related living. Bright lookout basement is finished with a bedroom, a full bath and 2nd familyrm or rec room. There is a HUGE storage room as well!(center storage racks not staying) All this PLUS, a heated garage with laundry sink, epoxy floor & storage closet. Private deck and great views makes this home a great buy.
Property Specifics
| Condos/Townhomes | |
| 1 | |
| — | |
| 1997 | |
| Full | |
| REVISED FLIGHT | |
| Yes | |
| — |
| Cook | |
| Eagle Ridge | |
| 236 / Monthly | |
| Insurance,Exterior Maintenance,Lawn Care,Snow Removal | |
| Lake Michigan | |
| Public Sewer | |
| 09082155 | |
| 27321040381056 |
Property History
| DATE: | EVENT: | PRICE: | SOURCE: |
|---|---|---|---|
| 28 Dec, 2015 | Sold | $315,000 | MRED MLS |
| 17 Nov, 2015 | Under contract | $314,900 | MRED MLS |
| 8 Nov, 2015 | Listed for sale | $314,900 | MRED MLS |
Room Specifics
Total Bedrooms: 3
Bedrooms Above Ground: 2
Bedrooms Below Ground: 1
Dimensions: —
Floor Type: Carpet
Dimensions: —
Floor Type: Carpet
Full Bathrooms: 3
Bathroom Amenities: Separate Shower,No Tub
Bathroom in Basement: 1
Rooms: Recreation Room,Storage,Utility Room-Lower Level
Basement Description: Partially Finished
Other Specifics
| 2 | |
| Concrete Perimeter | |
| Concrete | |
| Deck, End Unit | |
| Nature Preserve Adjacent,Wetlands adjacent,Landscaped,Pond(s),Water View | |
| COMMON | |
| — | |
| Full | |
| Vaulted/Cathedral Ceilings, Skylight(s), Hardwood Floors, Solar Tubes/Light Tubes, First Floor Bedroom, First Floor Laundry | |
| Range, Microwave, Dishwasher, Refrigerator, Washer, Dryer, Disposal | |
| Not in DB | |
| — | |
| — | |
| — | |
| — |
Tax History
| Year | Property Taxes |
|---|---|
| 2015 | $4,779 |
Contact Agent
Nearby Similar Homes
Nearby Sold Comparables
Contact Agent
Listing Provided By
Re/Max Synergy

