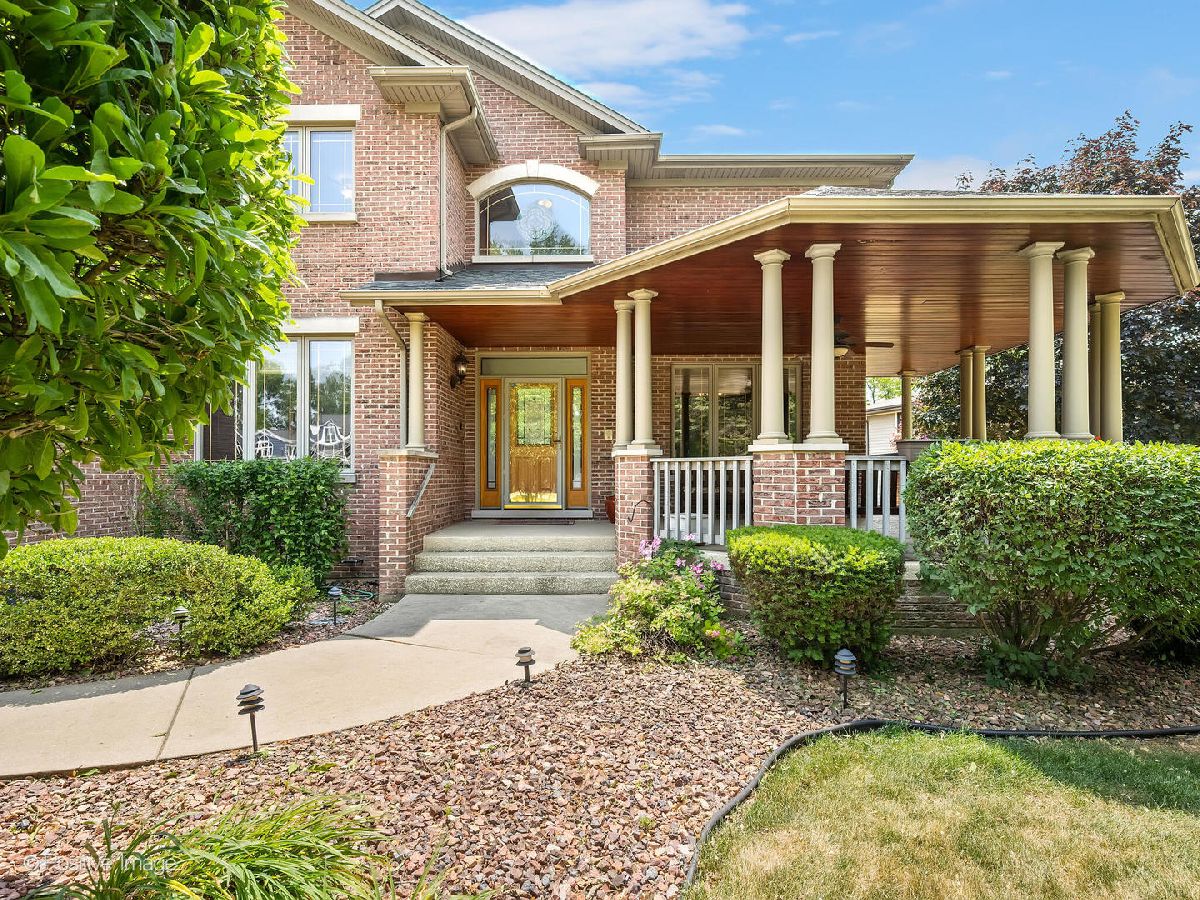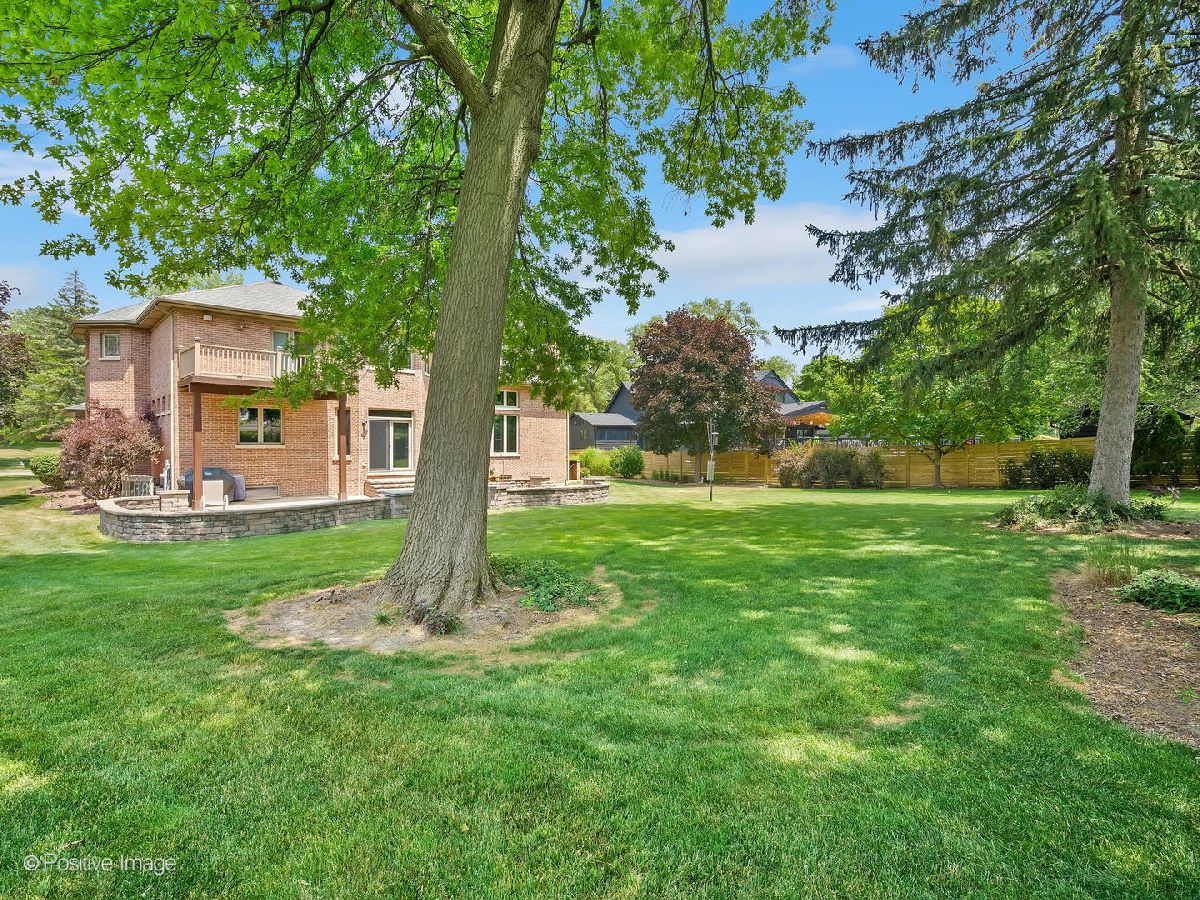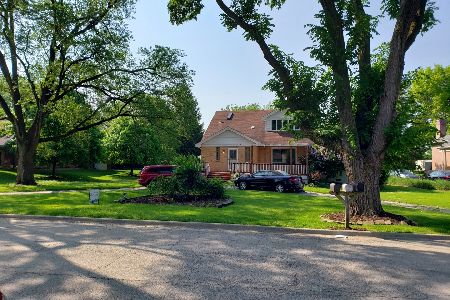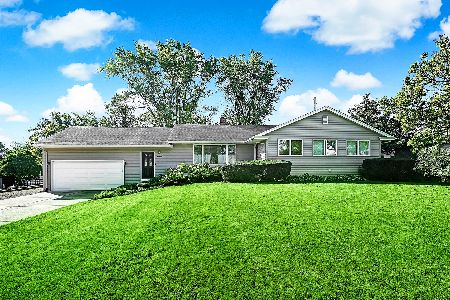10841 Cantigny Road, Countryside, Illinois 60525
$930,000
|
Sold
|
|
| Status: | Closed |
| Sqft: | 3,776 |
| Cost/Sqft: | $256 |
| Beds: | 4 |
| Baths: | 4 |
| Year Built: | 2000 |
| Property Taxes: | $13,646 |
| Days On Market: | 709 |
| Lot Size: | 0,00 |
Description
Relax on the huge, welcoming wrap around front porch of this custom-built brick home . The home sits on approximately a half-acre of beautifully landscaped mature green space, perfect for spending lazy summer days. This traditional 2-story home boasts over 4000 square feet with 4 generous-sized bedrooms, all with walk-in closets. The master bedroom features tray ceilings and an ensuite bathroom with a Jacuzzi tub and shower. The first floor office could be a bedroom with a first floor bathroom. Soaring ceilings, extra wide hallways and gleaming hardwood floors grace the comfortably large rooms throughout the overall open floor plan. The lower level features high ceilings, full kitchen and bathroom, heated floors and bar. Separate entrance makes for great related living space. A 3-1/2 car garage and plenty of storage complete this Countryside retreat. Highly rated Pleasantdale School district 107 and Lyons Township High School District 204. Minutes to Flagg Creek golf course, park with newer playground and splash pad and Burr Ridge mall. Low taxes, easy access to I-55 and 294. Close to Metra. Both furnaces and AC units replaced in November 2023!!
Property Specifics
| Single Family | |
| — | |
| — | |
| 2000 | |
| — | |
| — | |
| No | |
| — |
| Cook | |
| — | |
| — / Not Applicable | |
| — | |
| — | |
| — | |
| 11979773 | |
| 18203050060000 |
Nearby Schools
| NAME: | DISTRICT: | DISTANCE: | |
|---|---|---|---|
|
Grade School
Pleasantdale Elementary School |
107 | — | |
|
Middle School
Pleasantdale Middle School |
107 | Not in DB | |
|
High School
Lyons Twp High School |
204 | Not in DB | |
Property History
| DATE: | EVENT: | PRICE: | SOURCE: |
|---|---|---|---|
| 7 Jun, 2024 | Sold | $930,000 | MRED MLS |
| 2 Apr, 2024 | Under contract | $965,000 | MRED MLS |
| 14 Feb, 2024 | Listed for sale | $965,000 | MRED MLS |

















































Room Specifics
Total Bedrooms: 4
Bedrooms Above Ground: 4
Bedrooms Below Ground: 0
Dimensions: —
Floor Type: —
Dimensions: —
Floor Type: —
Dimensions: —
Floor Type: —
Full Bathrooms: 4
Bathroom Amenities: Separate Shower,Steam Shower
Bathroom in Basement: 1
Rooms: —
Basement Description: Finished
Other Specifics
| 3 | |
| — | |
| Concrete | |
| — | |
| — | |
| 20798 | |
| Pull Down Stair | |
| — | |
| — | |
| — | |
| Not in DB | |
| — | |
| — | |
| — | |
| — |
Tax History
| Year | Property Taxes |
|---|---|
| 2024 | $13,646 |
Contact Agent
Nearby Sold Comparables
Contact Agent
Listing Provided By
Berkshire Hathaway HomeServices American Homes






