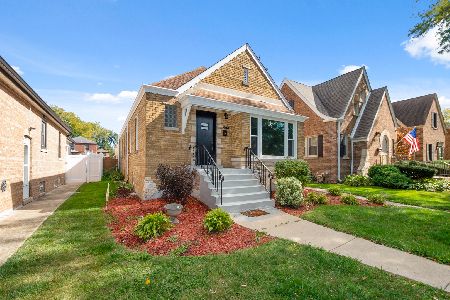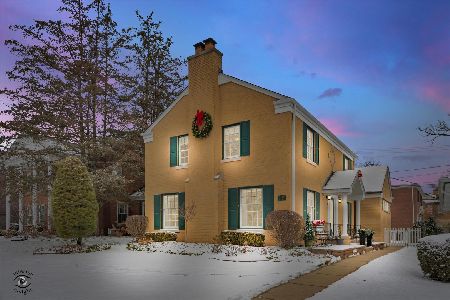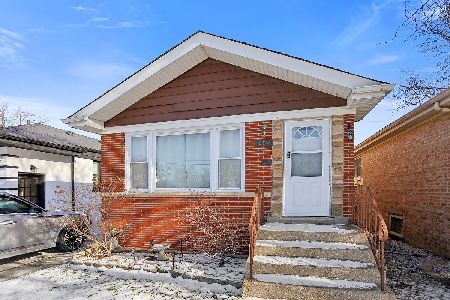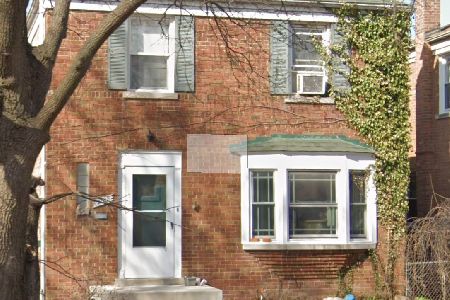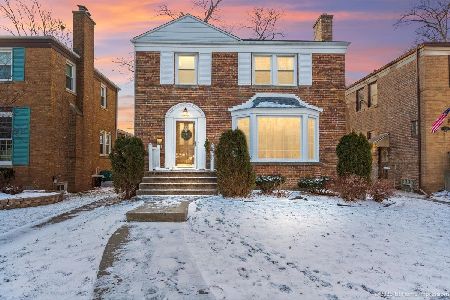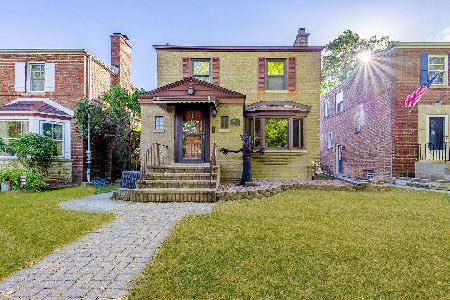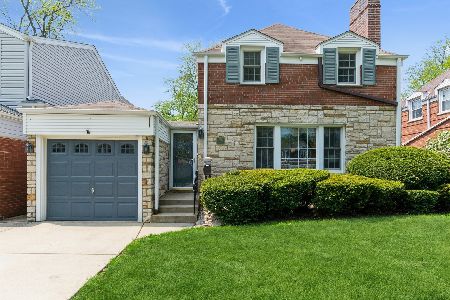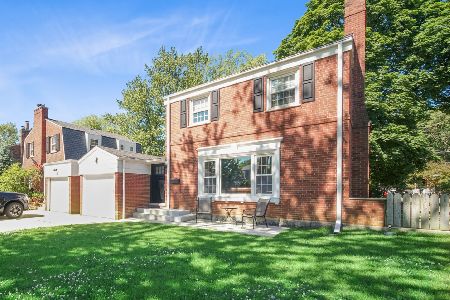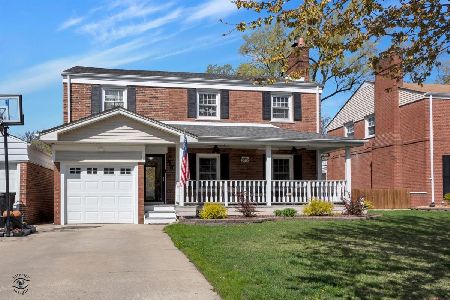10842 Fairfield Avenue, Morgan Park, Chicago, Illinois 60655
$295,000
|
Sold
|
|
| Status: | Closed |
| Sqft: | 1,589 |
| Cost/Sqft: | $186 |
| Beds: | 3 |
| Baths: | 2 |
| Year Built: | 1944 |
| Property Taxes: | $5,018 |
| Days On Market: | 2185 |
| Lot Size: | 0,14 |
Description
Lovingly maintained 3 bedroom, Hardwood floors thru-out. 1-1/2 bath two story home with attached 1 car garage. Bright and spacious living room with natural fireplace. Recently updated kitchen with double sink, all stainless steel appliances, plenty of cabinet space for storage, and a work desk. Granite countertops. Formal dining room. Family room with newer brazillian teakwood flooring and an extra gas radiant heater (1 yr old) and air conditioning unit. On the second level are three good size bedrooms. Master bedroom has newer carpeting, bedrooms 2 and 3 have hardwood flooring. Bathroom has been updated. Lower level has a recreation room with tiled flooring, natural fireplace and a newer patio door leading to the outside deck. Laundry room has extra cabinets, counter space and a utility sink. In 2013 Perma-Seal added yard drainage for rain run-off. Windows have all been replaced in the past 2 to 10 years. Furnace replaced in 2013. Chimney has been tuckpointed. Garage door was replaced and has an electric garage door opener with transmitter. This home has been well maintained and sold AS-IS. Beautifully maintained yard with shed for extra storage, great deck for entertaining as well. Move in ready , call today for your appointment.
Property Specifics
| Single Family | |
| — | |
| — | |
| 1944 | |
| Full | |
| — | |
| No | |
| 0.14 |
| Cook | |
| — | |
| — / Not Applicable | |
| None | |
| Lake Michigan | |
| Public Sewer | |
| 10630704 | |
| 24134080120000 |
Property History
| DATE: | EVENT: | PRICE: | SOURCE: |
|---|---|---|---|
| 20 Mar, 2020 | Sold | $295,000 | MRED MLS |
| 16 Feb, 2020 | Under contract | $295,000 | MRED MLS |
| — | Last price change | $305,000 | MRED MLS |
| 7 Feb, 2020 | Listed for sale | $305,000 | MRED MLS |
Room Specifics
Total Bedrooms: 3
Bedrooms Above Ground: 3
Bedrooms Below Ground: 0
Dimensions: —
Floor Type: Hardwood
Dimensions: —
Floor Type: Hardwood
Full Bathrooms: 2
Bathroom Amenities: —
Bathroom in Basement: 0
Rooms: Recreation Room
Basement Description: Finished
Other Specifics
| 1 | |
| Concrete Perimeter | |
| Concrete | |
| Deck, Storms/Screens | |
| Fenced Yard | |
| 46 X 134 | |
| — | |
| None | |
| Hardwood Floors | |
| Range, Microwave, Dishwasher, Refrigerator, Washer, Dryer, Stainless Steel Appliance(s) | |
| Not in DB | |
| Curbs, Sidewalks, Street Lights, Street Paved | |
| — | |
| — | |
| Wood Burning |
Tax History
| Year | Property Taxes |
|---|---|
| 2020 | $5,018 |
Contact Agent
Nearby Similar Homes
Nearby Sold Comparables
Contact Agent
Listing Provided By
RE/MAX Synergy

