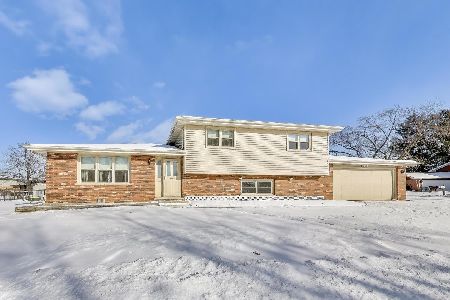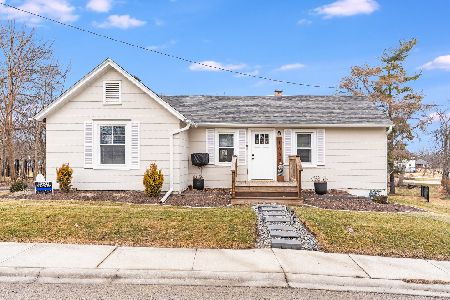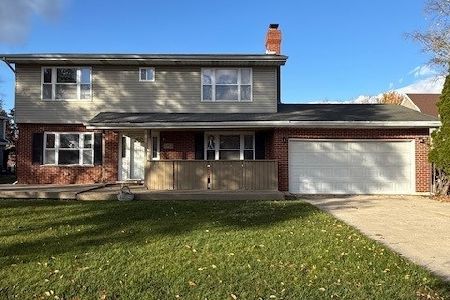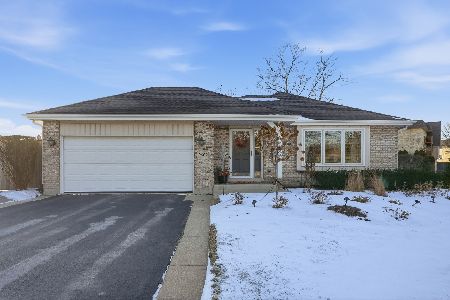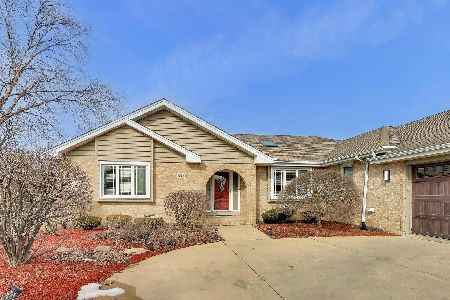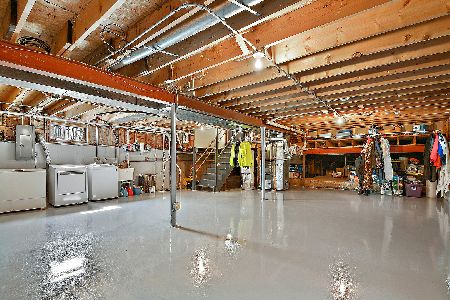10842 Revere Road, Mokena, Illinois 60448
$365,000
|
Sold
|
|
| Status: | Closed |
| Sqft: | 2,420 |
| Cost/Sqft: | $157 |
| Beds: | 3 |
| Baths: | 4 |
| Year Built: | 1991 |
| Property Taxes: | $6,806 |
| Days On Market: | 2871 |
| Lot Size: | 0,19 |
Description
Enjoy town & country living 5 minutes from everything w/ this luxurious 2-story on country lot in Mokena. Cherish your seasonal view of the pond & horses from the comfort of your own kitchen/family room. Gather the family in the updated kitchen adjoining the FR w/ shining quartz counters, stainless steel appliances, skylight, pantry, & desk. Invite the sunshine through the wall of windows in your FR overlooking the pond. Warm up by the rustic floor to ceiling fireplace w/blower. Amazing "main floor" master suite has glamour bath w/whirlpool, separate shower and walk-in closet. Full finished basement expands living space with a recreation room, full bath, miles of storage, & 2/3 more bedrooms. Extras include natural gas hookup for grill, maintenance free deck, whole house fan, trash corral, fenced yard, oak trim and 6-panel doors, some HW floors on main level, internet thermostat, 2 large storage closets off upstairs hall, and 3 car att'd garage with heater. Ask about the "secret room!"
Property Specifics
| Single Family | |
| — | |
| Traditional | |
| 1991 | |
| Full | |
| — | |
| Yes | |
| 0.19 |
| Will | |
| — | |
| 0 / Not Applicable | |
| None | |
| Lake Michigan | |
| Public Sewer | |
| 09920467 | |
| 1909081090700000 |
Property History
| DATE: | EVENT: | PRICE: | SOURCE: |
|---|---|---|---|
| 7 Oct, 2009 | Sold | $359,000 | MRED MLS |
| 31 Aug, 2009 | Under contract | $379,000 | MRED MLS |
| — | Last price change | $389,000 | MRED MLS |
| 6 May, 2009 | Listed for sale | $389,000 | MRED MLS |
| 11 Jun, 2018 | Sold | $365,000 | MRED MLS |
| 2 May, 2018 | Under contract | $379,900 | MRED MLS |
| 18 Apr, 2018 | Listed for sale | $379,900 | MRED MLS |
Room Specifics
Total Bedrooms: 6
Bedrooms Above Ground: 3
Bedrooms Below Ground: 3
Dimensions: —
Floor Type: Carpet
Dimensions: —
Floor Type: Carpet
Dimensions: —
Floor Type: Carpet
Dimensions: —
Floor Type: —
Dimensions: —
Floor Type: —
Full Bathrooms: 4
Bathroom Amenities: Whirlpool,Separate Shower
Bathroom in Basement: 1
Rooms: Recreation Room,Bedroom 5,Bedroom 6,Office,Storage
Basement Description: Partially Finished
Other Specifics
| 3 | |
| Concrete Perimeter | |
| Concrete | |
| Deck | |
| Landscaped,Water View,Wooded | |
| 70 X 120 X 102 X 124 | |
| Unfinished | |
| Full | |
| Vaulted/Cathedral Ceilings, Skylight(s), Hardwood Floors, First Floor Bedroom, First Floor Laundry, First Floor Full Bath | |
| Range, Dishwasher, Refrigerator | |
| Not in DB | |
| Sidewalks, Street Lights, Street Paved | |
| — | |
| — | |
| Wood Burning |
Tax History
| Year | Property Taxes |
|---|---|
| 2009 | $5,595 |
| 2018 | $6,806 |
Contact Agent
Nearby Similar Homes
Nearby Sold Comparables
Contact Agent
Listing Provided By
RE/MAX Synergy

