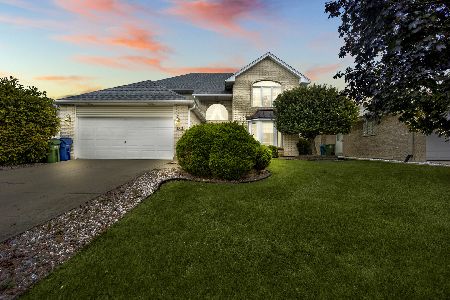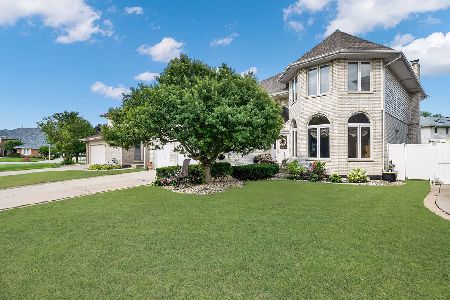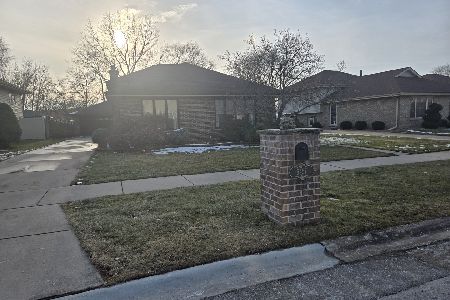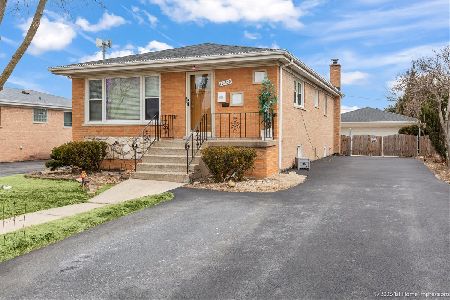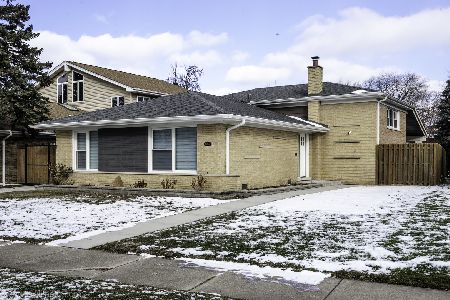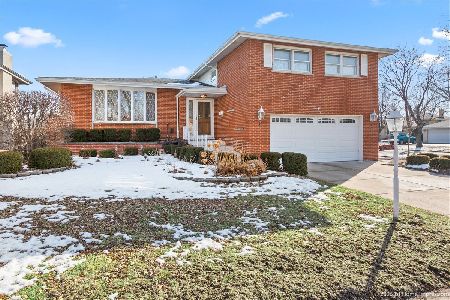10844 Lorel Avenue, Oak Lawn, Illinois 60453
$400,000
|
Sold
|
|
| Status: | Closed |
| Sqft: | 3,825 |
| Cost/Sqft: | $107 |
| Beds: | 4 |
| Baths: | 4 |
| Year Built: | 1995 |
| Property Taxes: | $9,489 |
| Days On Market: | 2107 |
| Lot Size: | 0,17 |
Description
VIRTUAL TOUR link available! Remarkable solid brick corner house, with rare wrap-around newer concrete walk-way. The interior features 4 spacious bedrooms, 3.5 updated baths. Master bath has his/hers vanities, stand-in shower and whirlpool tub! Multiple walk-in closets. Master closet features large organizer system. Spacious kitchen with a large eat-in area, opens up to the expansive family room. Gleaming hardwood floors throughout the main level. Step out into the huge enclosed sun-room, and prepare for great Summer family gatherings. The house had a new tear-off roof in 2018, along with all new siding, gutters, and downspouts. Very wide driveway allows for multiple cars. The basement is fully finished with its own full bathroom and tub. There are connections in place for a second full kitchen or wet bar in the basement, including natural gas. There are also utility connections for a laundry hookup in the heat room. This has been a great family home and now it's time to be handed off to a great new buyer.
Property Specifics
| Single Family | |
| — | |
| — | |
| 1995 | |
| Full | |
| — | |
| No | |
| 0.17 |
| Cook | |
| — | |
| — / Not Applicable | |
| None | |
| Lake Michigan | |
| Public Sewer | |
| 10724500 | |
| 24163070130000 |
Nearby Schools
| NAME: | DISTRICT: | DISTANCE: | |
|---|---|---|---|
|
Grade School
Stony Creek Elementary School |
126 | — | |
|
Middle School
Prairie Junior High School |
126 | Not in DB | |
|
High School
H L Richards High School (campus |
218 | Not in DB | |
Property History
| DATE: | EVENT: | PRICE: | SOURCE: |
|---|---|---|---|
| 23 Oct, 2020 | Sold | $400,000 | MRED MLS |
| 23 Aug, 2020 | Under contract | $409,500 | MRED MLS |
| — | Last price change | $419,500 | MRED MLS |
| 25 May, 2020 | Listed for sale | $419,500 | MRED MLS |
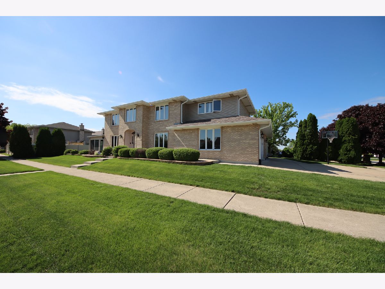
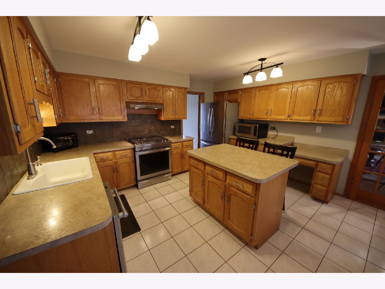
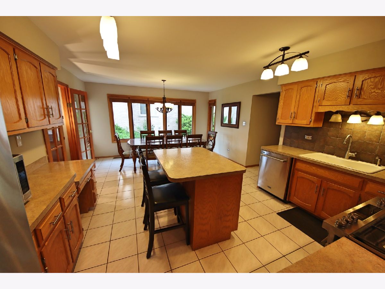
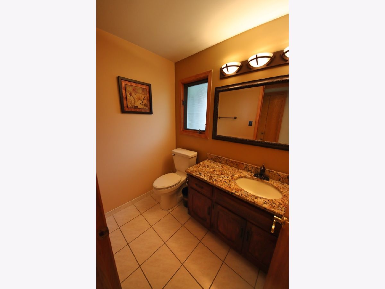
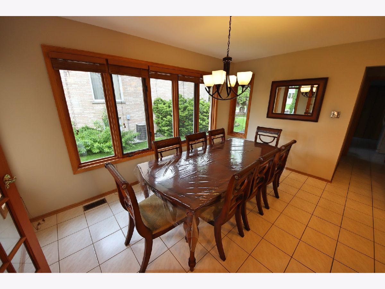
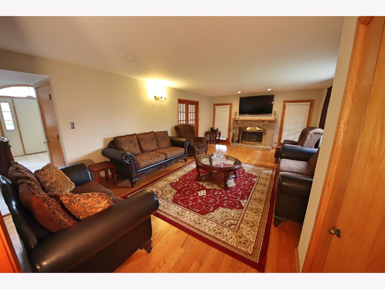
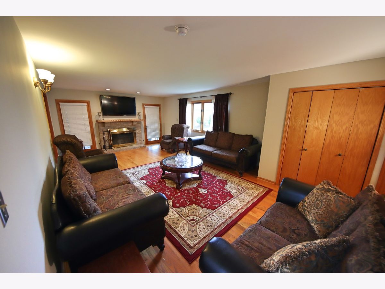
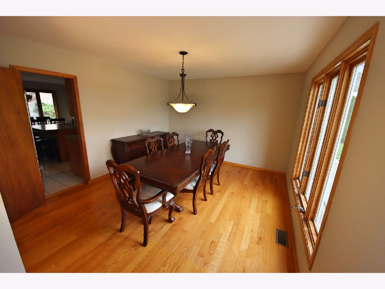
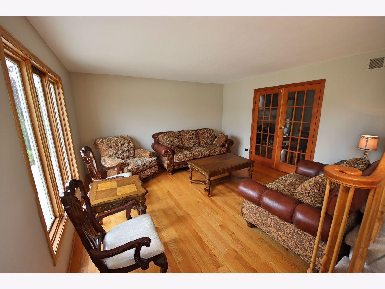
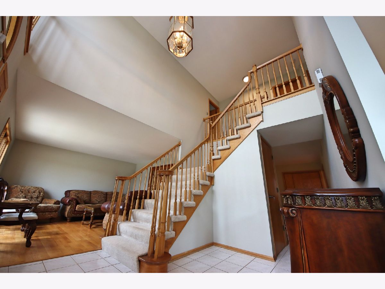
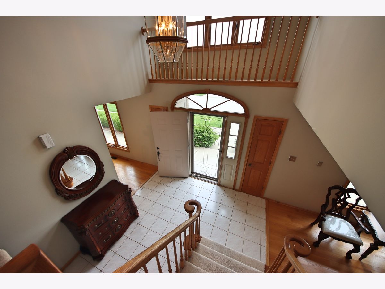
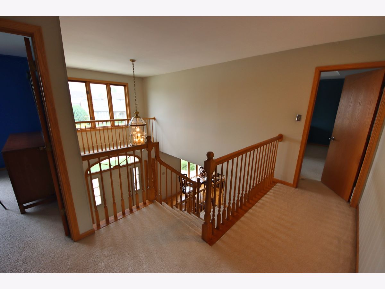
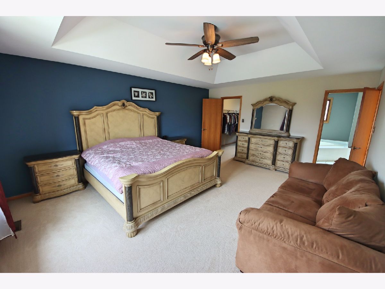
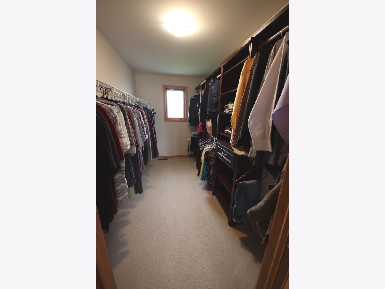
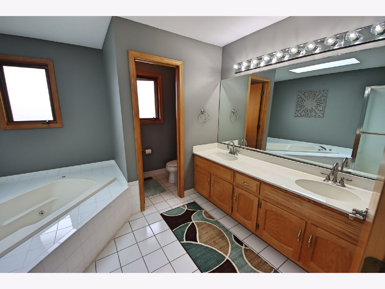
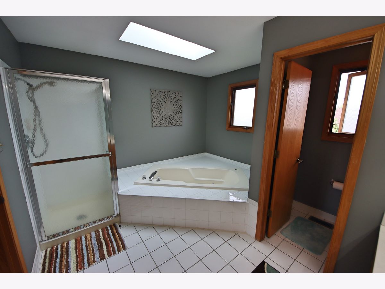
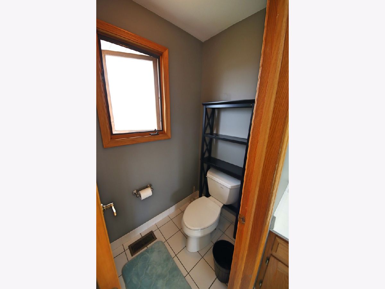
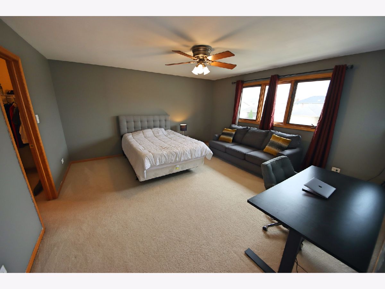
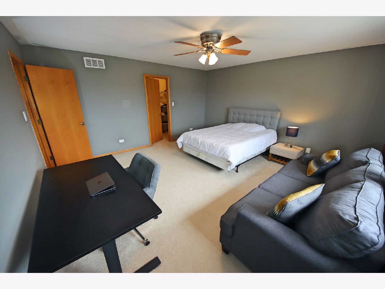
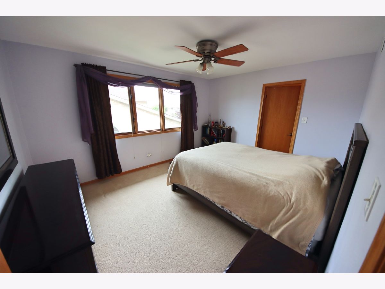
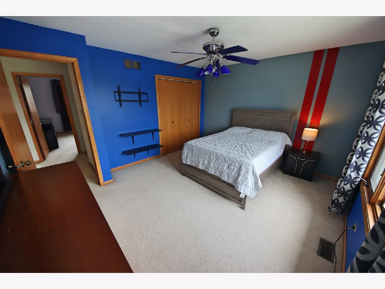
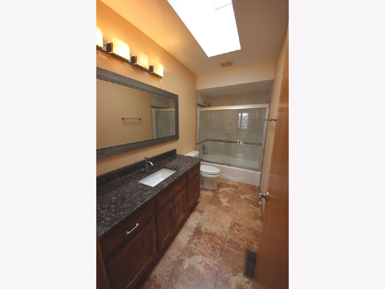
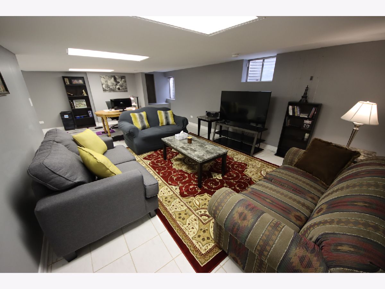
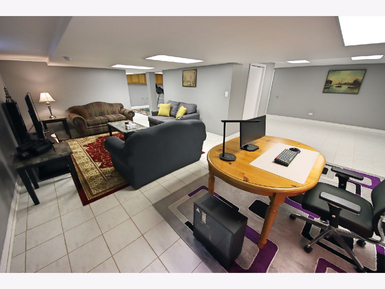
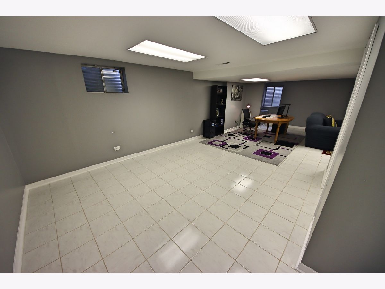
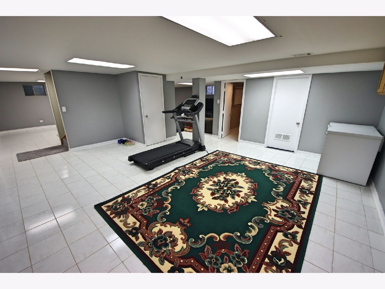
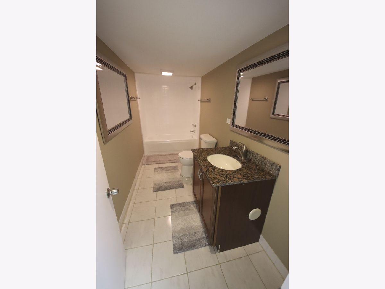
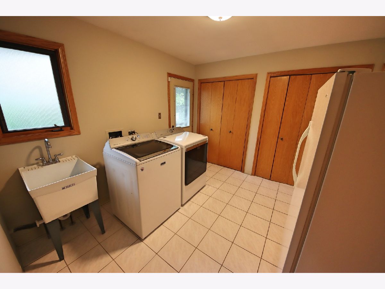
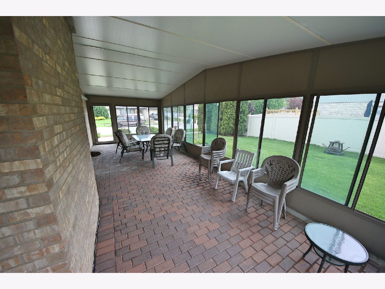
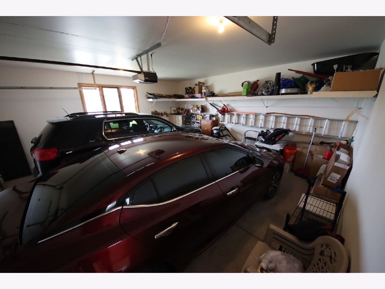
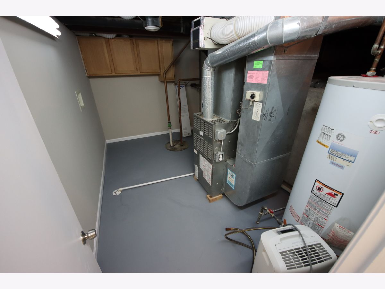
Room Specifics
Total Bedrooms: 4
Bedrooms Above Ground: 4
Bedrooms Below Ground: 0
Dimensions: —
Floor Type: Carpet
Dimensions: —
Floor Type: Carpet
Dimensions: —
Floor Type: Carpet
Full Bathrooms: 4
Bathroom Amenities: Whirlpool,Double Sink,Soaking Tub
Bathroom in Basement: 1
Rooms: Sun Room
Basement Description: Finished
Other Specifics
| 2.5 | |
| Concrete Perimeter | |
| Concrete | |
| Screened Patio | |
| Corner Lot | |
| 60X125 | |
| Unfinished | |
| Full | |
| Skylight(s), Hardwood Floors, First Floor Laundry, Walk-In Closet(s) | |
| Range, Dishwasher, Refrigerator, Washer, Dryer, Range Hood | |
| Not in DB | |
| — | |
| — | |
| — | |
| Wood Burning |
Tax History
| Year | Property Taxes |
|---|---|
| 2020 | $9,489 |
Contact Agent
Nearby Similar Homes
Nearby Sold Comparables
Contact Agent
Listing Provided By
Kale Realty

