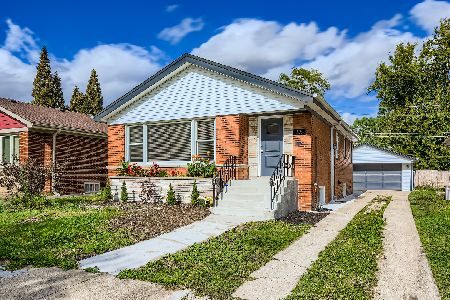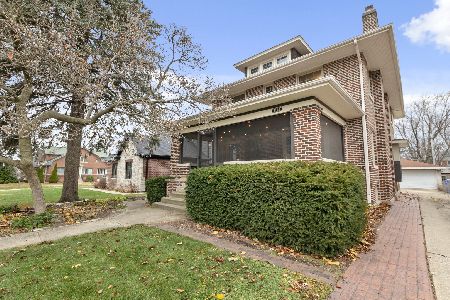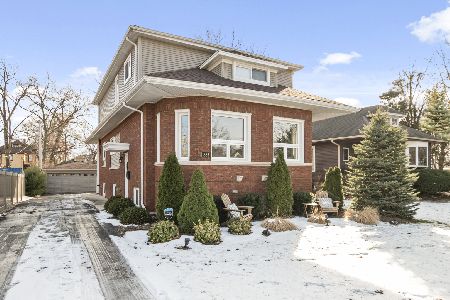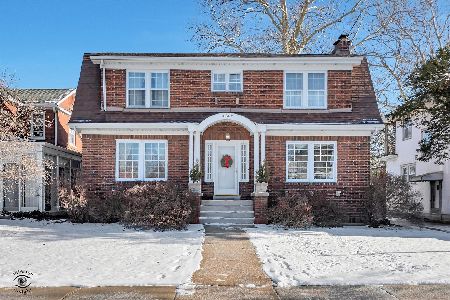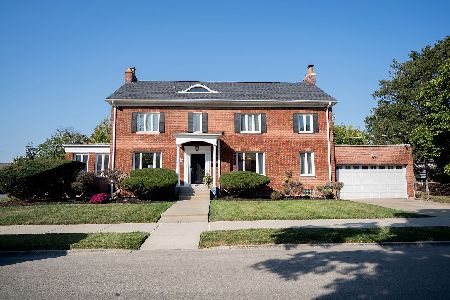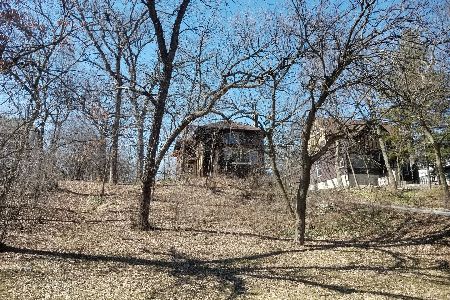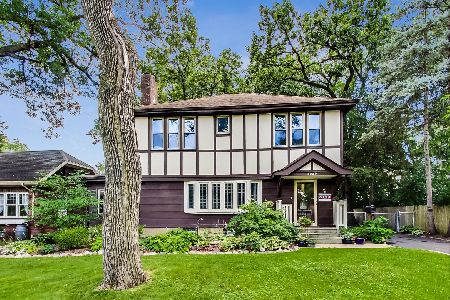10848 Longwood Drive, Morgan Park, Chicago, Illinois 60643
$410,000
|
Sold
|
|
| Status: | Closed |
| Sqft: | 3,600 |
| Cost/Sqft: | $118 |
| Beds: | 5 |
| Baths: | 3 |
| Year Built: | 1895 |
| Property Taxes: | $8,286 |
| Days On Market: | 2751 |
| Lot Size: | 0,63 |
Description
Your private oasis awaits on this 75X367' lot on beautiful Longwood Drive.. From the mosaic entryway you then enter a magnificent foyer with impressive staircase and beamed ceiling. With over 3600 square feet, this home offers a large, sunny LR, a parlor with beamed ceilings & a cozy Inglenook to warm you on a winter's night. The DR is rich with original wood paneling & built-in window cove... & a 2nd frpl. The updated kitchen has a wall of cabinets with plenty of storage. The adjoining office could be used as informal dining. Beautifully updated 1/2 bath completes the first flr. The 2nd floor offers a huge Master Suite with private, marble bath, walk-in closet & sitting room (which could be used as a dressing room or nursery). This leads to the 2nd floor deck that overlooks the huge yard. 3 add'l BR's & another full bath complete this flr. Walk up finished 3rd flr offers 2 more rooms for additional BR's, playroom, craft or sewing room. A Currier &Ives home in time for the holidays!
Property Specifics
| Single Family | |
| — | |
| Farmhouse | |
| 1895 | |
| Full | |
| — | |
| No | |
| 0.63 |
| Cook | |
| — | |
| 0 / Not Applicable | |
| None | |
| Lake Michigan,Public | |
| Public Sewer | |
| 10024438 | |
| 25183080220000 |
Property History
| DATE: | EVENT: | PRICE: | SOURCE: |
|---|---|---|---|
| 17 May, 2019 | Sold | $410,000 | MRED MLS |
| 12 Mar, 2019 | Under contract | $424,900 | MRED MLS |
| 19 Jul, 2018 | Listed for sale | $424,900 | MRED MLS |
Room Specifics
Total Bedrooms: 5
Bedrooms Above Ground: 5
Bedrooms Below Ground: 0
Dimensions: —
Floor Type: Hardwood
Dimensions: —
Floor Type: Hardwood
Dimensions: —
Floor Type: Hardwood
Dimensions: —
Floor Type: —
Full Bathrooms: 3
Bathroom Amenities: —
Bathroom in Basement: 0
Rooms: Bedroom 5,Office,Sitting Room,Sewing Room,Foyer,Walk In Closet,Deck,Other Room
Basement Description: Unfinished
Other Specifics
| 2.5 | |
| — | |
| Side Drive | |
| — | |
| — | |
| 75X367 | |
| Finished,Full,Interior Stair | |
| Full | |
| Hardwood Floors | |
| — | |
| Not in DB | |
| — | |
| — | |
| — | |
| — |
Tax History
| Year | Property Taxes |
|---|---|
| 2019 | $8,286 |
Contact Agent
Nearby Similar Homes
Nearby Sold Comparables
Contact Agent
Listing Provided By
Fitzgerald Real Estate Inc.

