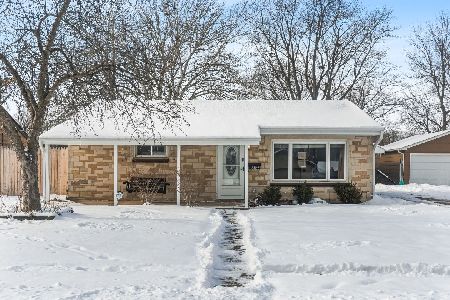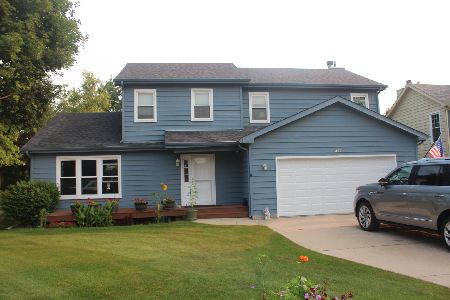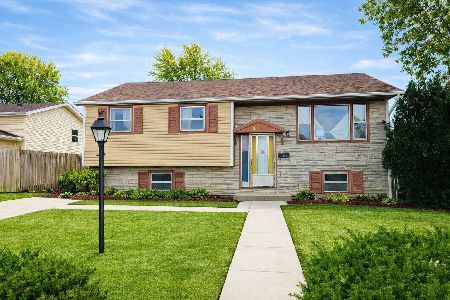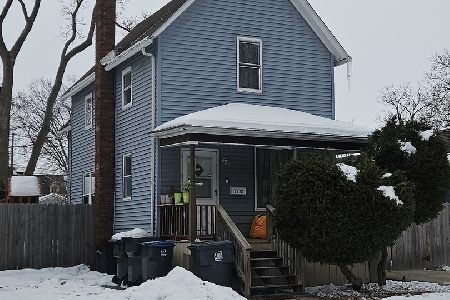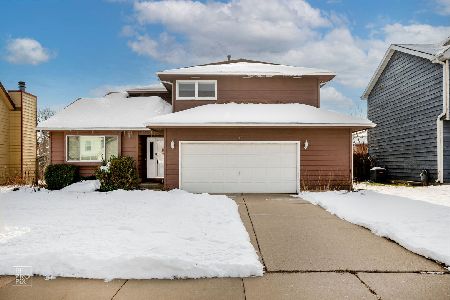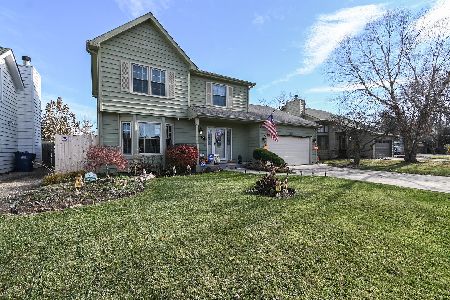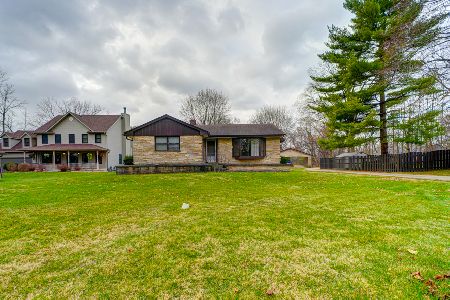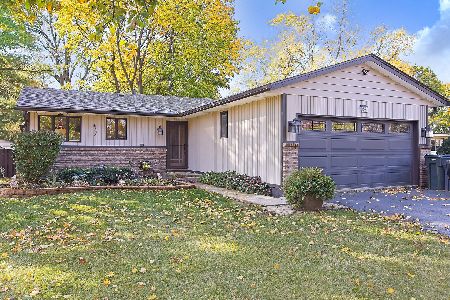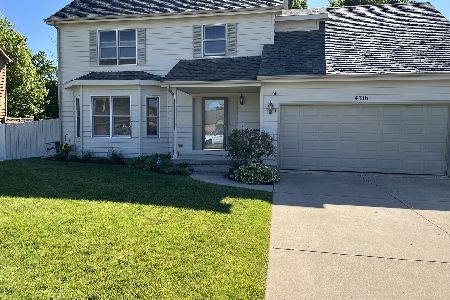10849 Wadsworth Road, Beach Park, Illinois 60099
$259,900
|
Sold
|
|
| Status: | Closed |
| Sqft: | 2,144 |
| Cost/Sqft: | $121 |
| Beds: | 4 |
| Baths: | 5 |
| Year Built: | 2000 |
| Property Taxes: | $8,809 |
| Days On Market: | 2518 |
| Lot Size: | 0,76 |
Description
WADSWORTH BEAUTY WITH .75 ACRE AND OVER 3,000 FINISHED SQ FT - 2 GARAGES! Built in 2000! Two-Story with Gorgeous Views of the Mature Trees! Living Room with Gleaming Hrdwd Flrs, and Warm Woodburning Flagstone Fireplace! Open Atmosphere to Eat-In Kit w/Lg Island, Hickory Cabinetry, SS Applncs, and Newer Quartz Counter-Tops! Form Din Rm w/Crown Molding! Main Flr Laundry Rm w/Extra Toilet! 5 Bathrooms in Total!! Upstairs Features 4 Bedrooms - Big Room Sizes! Master Bedroom On-Suite w/Private Bath, Whirlpool Tub, Sep Shower, Dbl Sinks, Walk-In Closet! BR4 with Sliders to Balcony! BR2 Walk-In Closet! Full Fin Basement Features 2nd Kitchenette, and Large L Shaped Family Room! Attached 2 Car, and Detached 2 Car! Gorgeous Deck with Gazebo that Stays! Firepit Area out Back! Huge Shed, Wood Pile, and Tree House! Prof Landscaping! Something for Everyone in this Lovingly Cared for Home! Perfect to Raise your Kids and Enjoy this Peaceful Setting! NO HOA! Bring Your Toys!!
Property Specifics
| Single Family | |
| — | |
| Colonial | |
| 2000 | |
| Full | |
| — | |
| No | |
| 0.76 |
| Lake | |
| — | |
| 0 / Not Applicable | |
| None | |
| Public | |
| Public Sewer | |
| 10321507 | |
| 04283080530000 |
Property History
| DATE: | EVENT: | PRICE: | SOURCE: |
|---|---|---|---|
| 13 May, 2019 | Sold | $259,900 | MRED MLS |
| 29 Mar, 2019 | Under contract | $259,900 | MRED MLS |
| 27 Mar, 2019 | Listed for sale | $259,900 | MRED MLS |
Room Specifics
Total Bedrooms: 4
Bedrooms Above Ground: 4
Bedrooms Below Ground: 0
Dimensions: —
Floor Type: Carpet
Dimensions: —
Floor Type: Carpet
Dimensions: —
Floor Type: Carpet
Full Bathrooms: 5
Bathroom Amenities: Whirlpool,Separate Shower,Double Sink
Bathroom in Basement: 1
Rooms: Recreation Room,Foyer,Kitchen,Mud Room
Basement Description: Finished,Egress Window
Other Specifics
| 4 | |
| Concrete Perimeter | |
| Asphalt | |
| Balcony, Deck, Porch, Storms/Screens, Fire Pit | |
| Landscaped,Mature Trees | |
| 83 X 398 X 405 X 83 | |
| — | |
| Full | |
| Hardwood Floors, First Floor Laundry, Walk-In Closet(s) | |
| Range, Dishwasher, Refrigerator, Washer, Dryer | |
| Not in DB | |
| Street Lights, Street Paved | |
| — | |
| — | |
| Wood Burning |
Tax History
| Year | Property Taxes |
|---|---|
| 2019 | $8,809 |
Contact Agent
Nearby Similar Homes
Nearby Sold Comparables
Contact Agent
Listing Provided By
RE/MAX Showcase

