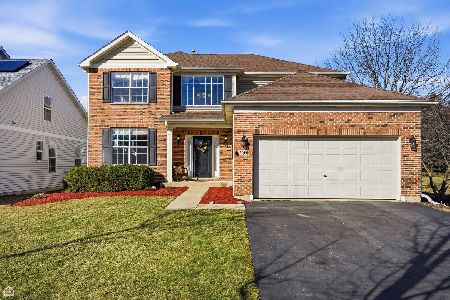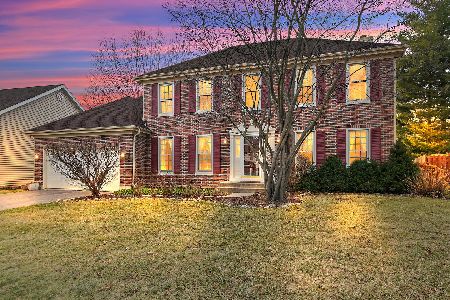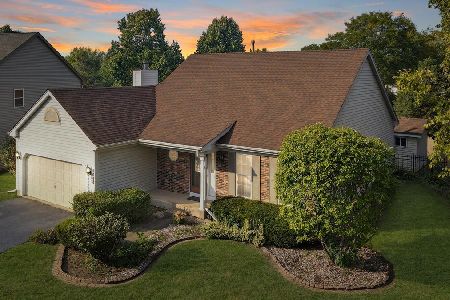1085 Clover Hill Lane, Elgin, Illinois 60120
$265,000
|
Sold
|
|
| Status: | Closed |
| Sqft: | 2,060 |
| Cost/Sqft: | $129 |
| Beds: | 4 |
| Baths: | 3 |
| Year Built: | 1992 |
| Property Taxes: | $6,374 |
| Days On Market: | 2549 |
| Lot Size: | 0,17 |
Description
Welcome home to one of Elgin's most spacious Raised Ranches in the highly sought after Cobblers Crossing Subdivision. This oversized 2000 sf, 4 bedroom with additional Office and 3 full baths has the size to fit any family! Be amazed as you walk into the large Living Room with Vaulted Ceilings and lots of natural light which flows nicely into the open Kitchen. With lots of cabinet and counter top space and Stainless Steel appliances any chef would approve. The large eating space with newer sliders lead to a main level deck perfect for grilling. Master Bedroom with en Suite! 3 large bedrooms also on the main level and all bathrooms recently updated! Lower Level consists of the Family Rooms with brick Fireplace and two more rooms. A large 4th bedroom and a possible 5th being used as an office. Lower outside patio complete w/Hot Tub! Concrete Driveway one of the few in the neighborhood. Meticulously maintained and a must see! Close to Schaumburg Retail, Restaurants, expressway & more!!!
Property Specifics
| Single Family | |
| — | |
| — | |
| 1992 | |
| Walkout | |
| — | |
| No | |
| 0.17 |
| Cook | |
| Cobblers Crossing | |
| 0 / Not Applicable | |
| None | |
| Lake Michigan | |
| Public Sewer | |
| 10299876 | |
| 06062020010000 |
Nearby Schools
| NAME: | DISTRICT: | DISTANCE: | |
|---|---|---|---|
|
Grade School
Lincoln Elementary School |
46 | — | |
|
Middle School
Larsen Middle School |
46 | Not in DB | |
|
High School
Elgin High School |
46 | Not in DB | |
Property History
| DATE: | EVENT: | PRICE: | SOURCE: |
|---|---|---|---|
| 26 Apr, 2019 | Sold | $265,000 | MRED MLS |
| 10 Mar, 2019 | Under contract | $265,000 | MRED MLS |
| 7 Mar, 2019 | Listed for sale | $265,000 | MRED MLS |
Room Specifics
Total Bedrooms: 4
Bedrooms Above Ground: 4
Bedrooms Below Ground: 0
Dimensions: —
Floor Type: Carpet
Dimensions: —
Floor Type: Wood Laminate
Dimensions: —
Floor Type: Carpet
Full Bathrooms: 3
Bathroom Amenities: Separate Shower,Double Sink
Bathroom in Basement: 1
Rooms: Office,Eating Area
Basement Description: Finished
Other Specifics
| 2 | |
| Concrete Perimeter | |
| Concrete | |
| Deck | |
| — | |
| 87X100X59X100 | |
| Unfinished | |
| Full | |
| Vaulted/Cathedral Ceilings, Hot Tub, Wood Laminate Floors, First Floor Bedroom, First Floor Full Bath | |
| Range, Dishwasher, Refrigerator, Washer, Dryer, Stainless Steel Appliance(s) | |
| Not in DB | |
| Sidewalks, Street Lights, Street Paved | |
| — | |
| — | |
| — |
Tax History
| Year | Property Taxes |
|---|---|
| 2019 | $6,374 |
Contact Agent
Nearby Similar Homes
Nearby Sold Comparables
Contact Agent
Listing Provided By
Keller Williams Success Realty







