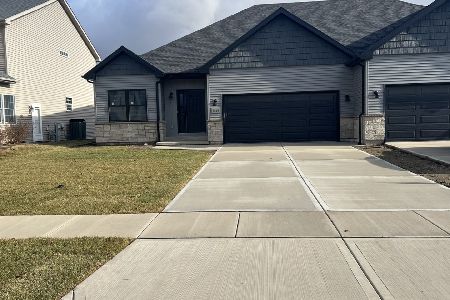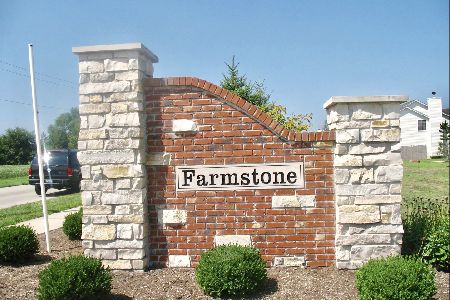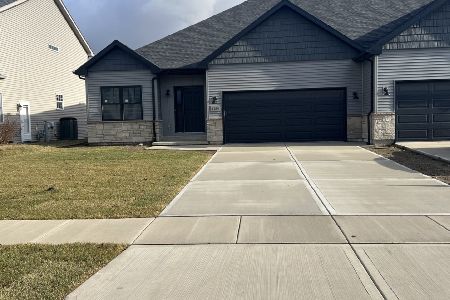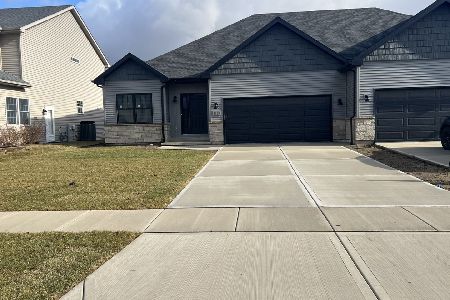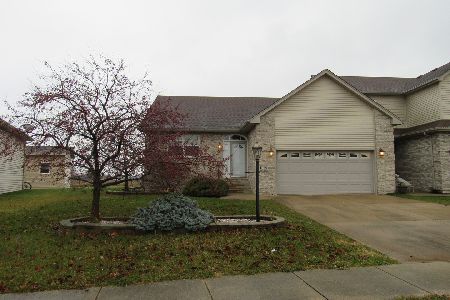1085 Farmstone Drive, Diamond, Illinois 60416
$235,000
|
Sold
|
|
| Status: | Closed |
| Sqft: | 1,762 |
| Cost/Sqft: | $128 |
| Beds: | 2 |
| Baths: | 2 |
| Year Built: | 2004 |
| Property Taxes: | $3,504 |
| Days On Market: | 1742 |
| Lot Size: | 0,00 |
Description
This Bradford duplex has been both expanded and modified to add space and make it great open concept floor plan. The kitchen space offers loads of cabinet and counter space. A breakfast bar added to the kitchen as well. The kitchen overlooks the dining room with tray ceiling and then on into the family room with its vaulted ceiling. Off the family room is one of the many highlights of the home, the four seasons room. Filled with windows and natural light this is a great place to relax and enjoy the private views. The master bedroom features a custom tray ceiling and has a luxurious private bath. The master bath includes double vanities, Whirlpool tub and separate shower. The walk in closest has been fitted with a beautiful closet organizing system. The second bedroom has an adjacent full bath. The laundry/mud room completes the first floor. The massive, full, unfinished basement is waiting for your ideas to finish. Oversized 2 car garage. The patio offers great outdoor space overlooking the large, private yard. Great location to I-55! You will not be disappointed in this home. It has been lovingly cared for by its original owners.
Property Specifics
| Condos/Townhomes | |
| 1 | |
| — | |
| 2004 | |
| Full | |
| — | |
| No | |
| — |
| Grundy | |
| — | |
| 130 / Monthly | |
| Insurance,Exterior Maintenance,Lawn Care,Snow Removal | |
| Public | |
| Public Sewer | |
| 11065664 | |
| 0901455019 |
Nearby Schools
| NAME: | DISTRICT: | DISTANCE: | |
|---|---|---|---|
|
Grade School
Coal City Elementary School |
1 | — | |
|
Middle School
Coal City Middle School |
1 | Not in DB | |
|
High School
Coal City High School |
1 | Not in DB | |
Property History
| DATE: | EVENT: | PRICE: | SOURCE: |
|---|---|---|---|
| 1 Jun, 2021 | Sold | $235,000 | MRED MLS |
| 1 May, 2021 | Under contract | $225,000 | MRED MLS |
| 29 Apr, 2021 | Listed for sale | $225,000 | MRED MLS |
| 31 Jan, 2024 | Sold | $250,000 | MRED MLS |
| 22 Dec, 2023 | Under contract | $259,900 | MRED MLS |
| 17 Dec, 2023 | Listed for sale | $259,900 | MRED MLS |
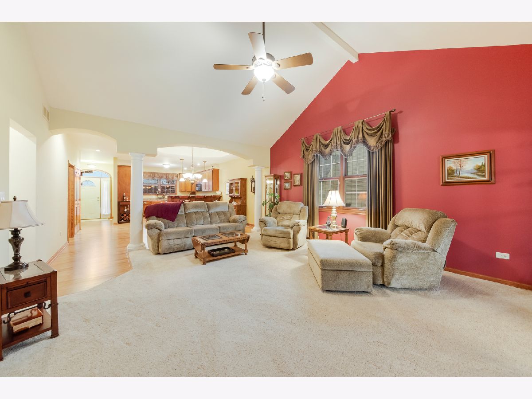
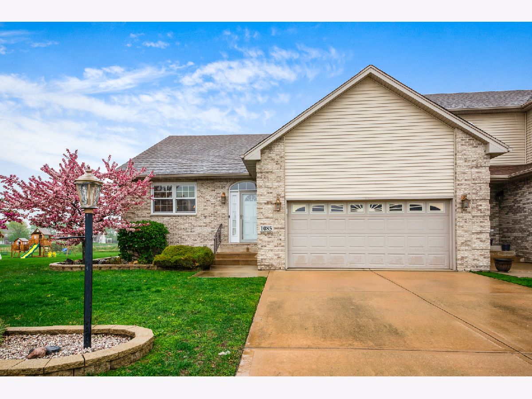
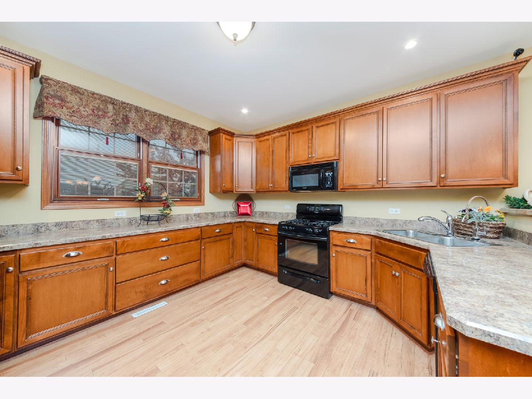
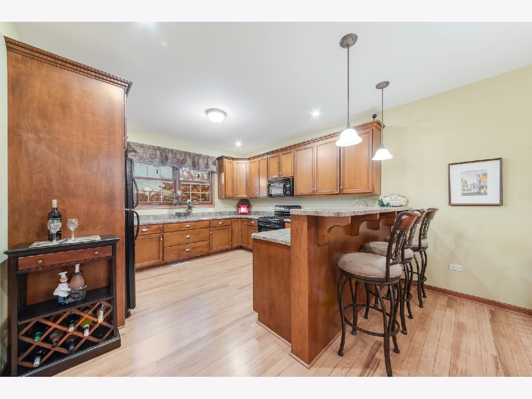
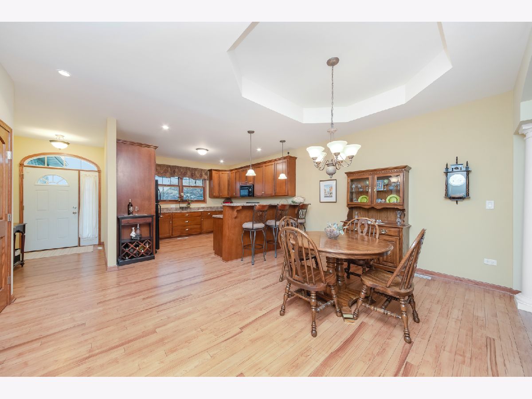
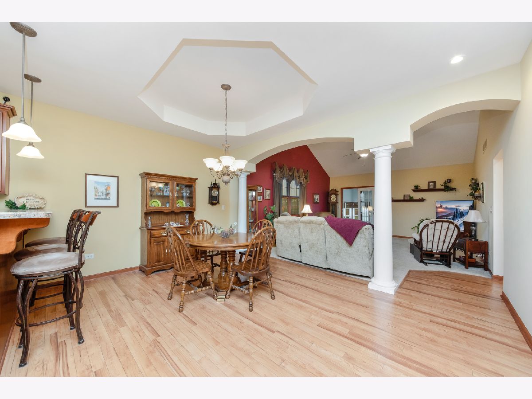
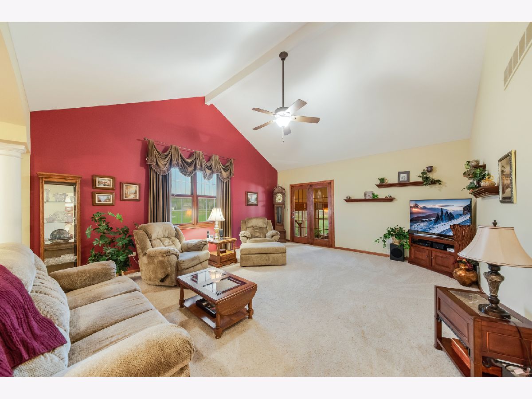
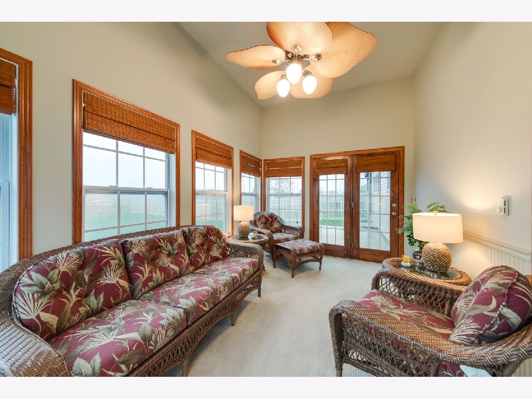
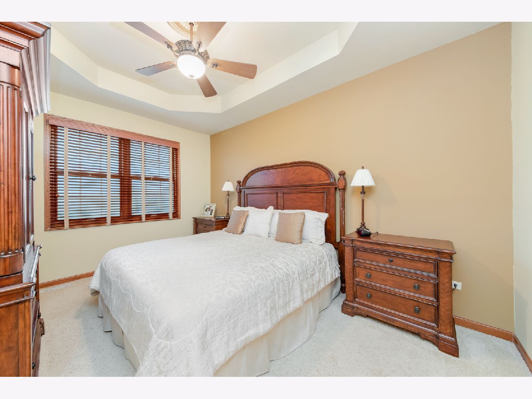
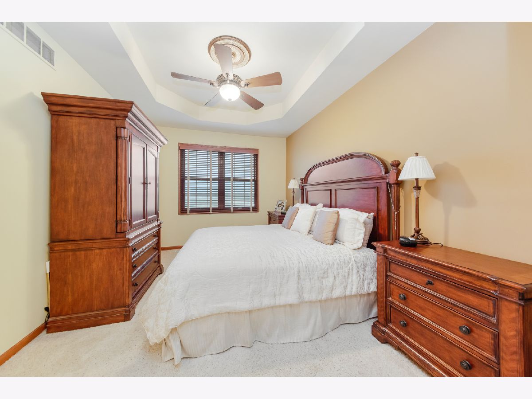
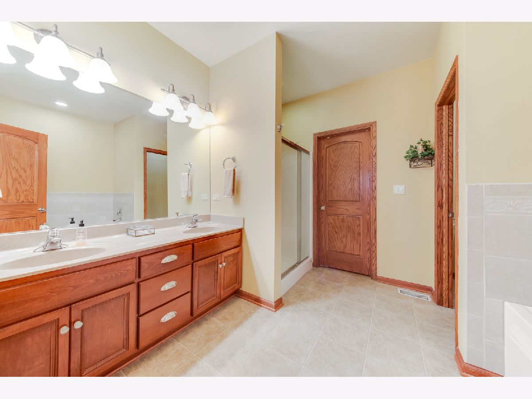
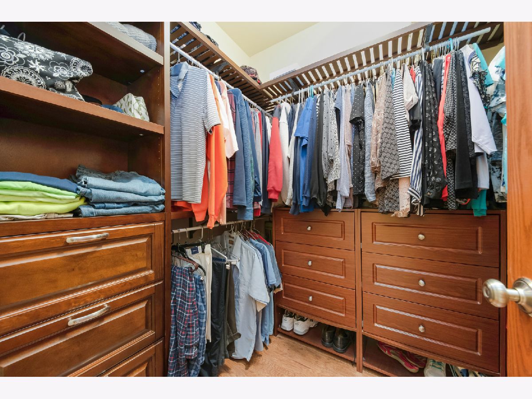
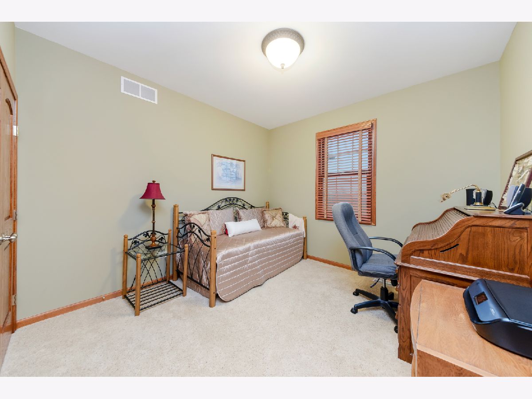
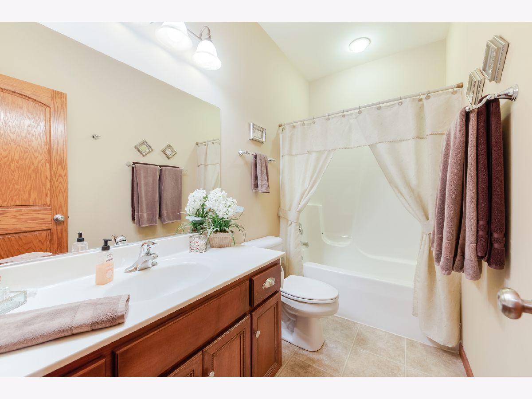
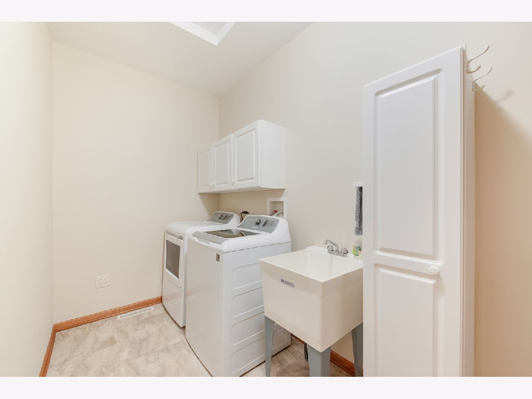
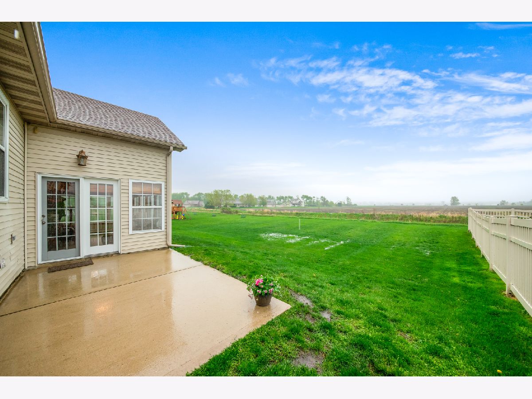
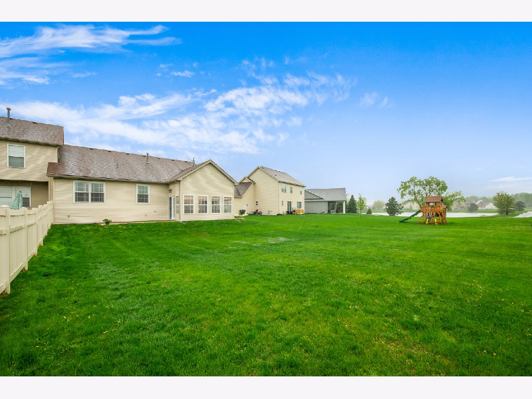
Room Specifics
Total Bedrooms: 2
Bedrooms Above Ground: 2
Bedrooms Below Ground: 0
Dimensions: —
Floor Type: Carpet
Full Bathrooms: 2
Bathroom Amenities: Separate Shower,Double Sink,Soaking Tub
Bathroom in Basement: 0
Rooms: Foyer,Sun Room
Basement Description: Unfinished
Other Specifics
| 2 | |
| Concrete Perimeter | |
| Concrete | |
| Patio, End Unit | |
| Water View | |
| 216X84X207X51 | |
| — | |
| Full | |
| Vaulted/Cathedral Ceilings, Wood Laminate Floors, First Floor Bedroom, First Floor Laundry | |
| Range, Microwave, Dishwasher, Refrigerator | |
| Not in DB | |
| — | |
| — | |
| — | |
| — |
Tax History
| Year | Property Taxes |
|---|---|
| 2021 | $3,504 |
| 2024 | $4,372 |
Contact Agent
Nearby Similar Homes
Nearby Sold Comparables
Contact Agent
Listing Provided By
john greene, Realtor

