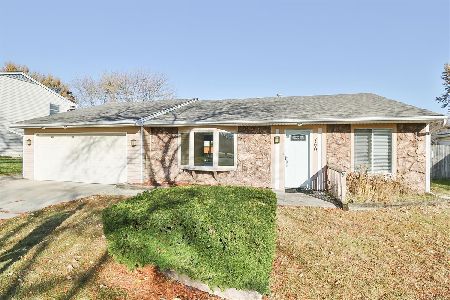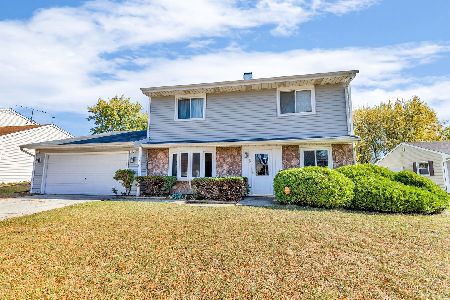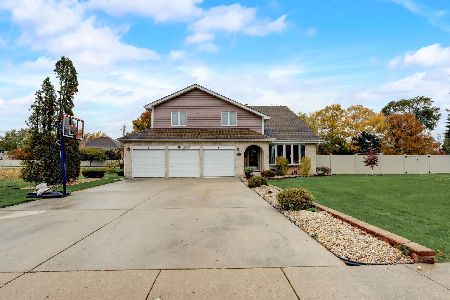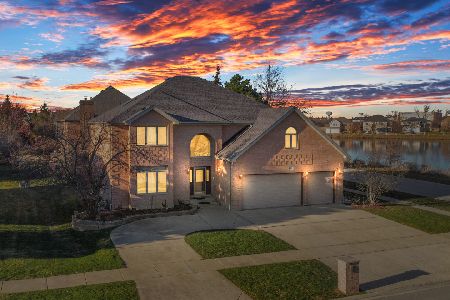1085 Flamingo Drive, Roselle, Illinois 60172
$530,000
|
Sold
|
|
| Status: | Closed |
| Sqft: | 4,333 |
| Cost/Sqft: | $133 |
| Beds: | 5 |
| Baths: | 5 |
| Year Built: | 1998 |
| Property Taxes: | $15,910 |
| Days On Market: | 2794 |
| Lot Size: | 0,31 |
Description
Spectacular 6 bedroom, 4.1 bath, all brick home with 3.5 car side-loading garage. Located in prestigious Hampton in the Park. 4333 sq ft above ground - for only $138/sq ft. Additional 1547 sq ft of finished space in the basement = almost 6000 sq ft of living space! Many upgrades, including granite counters, 42" cabinets, maple floors, double oven, fireplace, tray ceilings, zoned, dual HVAC & Central Vac. 1st Floor Office with built-ins. 1st Floor Laundry room boasts a laundry chute from the upstairs! Intercom, Security System & more! Huge master bedroom has a 13' x 12'' master bath with double sinks, separate shower, whirlpool tub & 12' x 9' walk-in closet! 5 Large bedrooms upstairs, all with either their own private bath, or a Jack-n-Jill Bath. Huge finished basement with 6th bed, full bathroom & large "L" shaped 2nd Family Rm. Outside, enjoy the 30' x 19' Deck with built-in benches & flower pots, in-ground sprinkler & professional landscaping. Come make it your next home now!
Property Specifics
| Single Family | |
| — | |
| — | |
| 1998 | |
| Full | |
| — | |
| No | |
| 0.31 |
| Du Page | |
| Hampton In The Park | |
| 850 / Annual | |
| Other | |
| Public | |
| Public Sewer | |
| 09974953 | |
| 0204101044 |
Nearby Schools
| NAME: | DISTRICT: | DISTANCE: | |
|---|---|---|---|
|
Grade School
Waterbury Elementary School |
20 | — | |
|
Middle School
Spring Wood Middle School |
20 | Not in DB | |
|
High School
Lake Park High School |
108 | Not in DB | |
Property History
| DATE: | EVENT: | PRICE: | SOURCE: |
|---|---|---|---|
| 7 Feb, 2019 | Sold | $530,000 | MRED MLS |
| 18 Oct, 2018 | Under contract | $575,000 | MRED MLS |
| — | Last price change | $599,900 | MRED MLS |
| 5 Jun, 2018 | Listed for sale | $599,900 | MRED MLS |
Room Specifics
Total Bedrooms: 6
Bedrooms Above Ground: 5
Bedrooms Below Ground: 1
Dimensions: —
Floor Type: Carpet
Dimensions: —
Floor Type: Carpet
Dimensions: —
Floor Type: Carpet
Dimensions: —
Floor Type: —
Dimensions: —
Floor Type: —
Full Bathrooms: 5
Bathroom Amenities: Whirlpool,Separate Shower,Handicap Shower,Double Sink,Full Body Spray Shower,Soaking Tub
Bathroom in Basement: 1
Rooms: Bonus Room,Bedroom 5,Office,Recreation Room,Walk In Closet,Deck,Utility Room-Lower Level,Bedroom 6,Loft
Basement Description: Finished
Other Specifics
| 3.5 | |
| Concrete Perimeter | |
| Concrete | |
| Deck, Storms/Screens | |
| Landscaped | |
| 50X100 | |
| — | |
| Full | |
| Vaulted/Cathedral Ceilings, Hardwood Floors | |
| Double Oven, Range, Microwave, Dishwasher, Refrigerator, Washer, Dryer, Disposal | |
| Not in DB | |
| Sidewalks, Street Lights, Street Paved | |
| — | |
| — | |
| Gas Log |
Tax History
| Year | Property Taxes |
|---|---|
| 2019 | $15,910 |
Contact Agent
Nearby Similar Homes
Nearby Sold Comparables
Contact Agent
Listing Provided By
Executive Realty Group LLC








