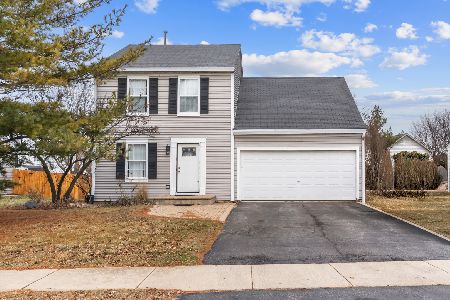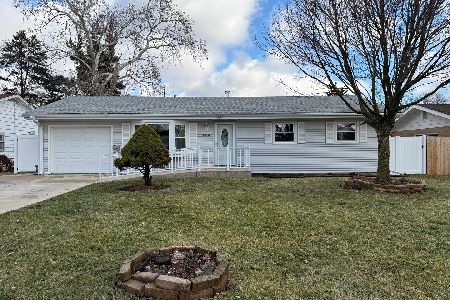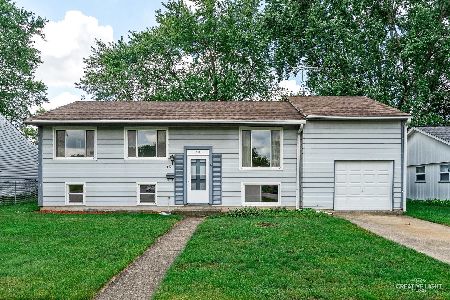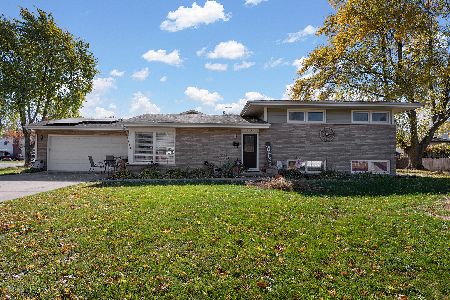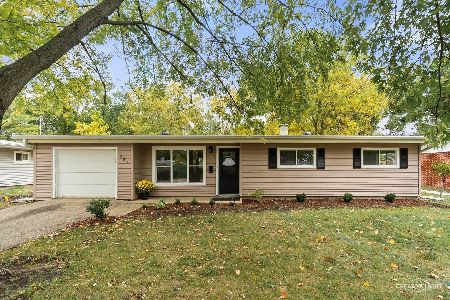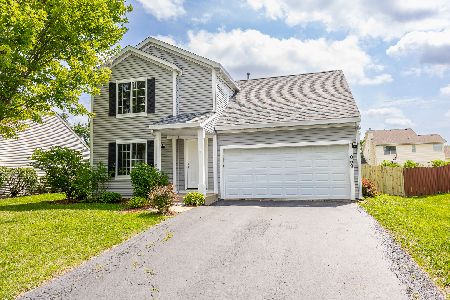1085 Legrande Avenue, Aurora, Illinois 60506
$230,000
|
Sold
|
|
| Status: | Closed |
| Sqft: | 2,021 |
| Cost/Sqft: | $119 |
| Beds: | 4 |
| Baths: | 3 |
| Year Built: | 1995 |
| Property Taxes: | $7,806 |
| Days On Market: | 2486 |
| Lot Size: | 0,20 |
Description
Large 4 bedroom 2.5 bath home in Arrow Woods subdivision. New carpet and fresh paint throughout. Open floor plan with living room, dining room, family room, laundry room, kitchen, and powder room on main floor. Kitchen has ceramic tile flooring, granite counter tops, stainless steel appliances, and tons of cabinet space. Family room has vaulted ceiling, wood burning fireplace, and sliding glass doors to large fenced yard Large bedrooms, master suite offers huge walk-in closet, luxury bath with separate shower and soaker tub. Everything has been done in this beautiful home. Nothing to do but unpack and enjoy!!
Property Specifics
| Single Family | |
| — | |
| — | |
| 1995 | |
| None | |
| COTTONWOOD | |
| No | |
| 0.2 |
| Kane | |
| Arrow Wood | |
| 0 / Not Applicable | |
| None | |
| Public | |
| Public Sewer | |
| 10340311 | |
| 1517229004 |
Nearby Schools
| NAME: | DISTRICT: | DISTANCE: | |
|---|---|---|---|
|
Grade School
Smith Elementary School |
129 | — | |
|
Middle School
Jewel Middle School |
129 | Not in DB | |
|
High School
West Aurora High School |
129 | Not in DB | |
Property History
| DATE: | EVENT: | PRICE: | SOURCE: |
|---|---|---|---|
| 20 Aug, 2007 | Sold | $240,000 | MRED MLS |
| 5 Jul, 2007 | Under contract | $244,500 | MRED MLS |
| — | Last price change | $247,500 | MRED MLS |
| 7 Feb, 2007 | Listed for sale | $249,300 | MRED MLS |
| 27 Aug, 2013 | Sold | $158,500 | MRED MLS |
| 9 Jul, 2013 | Under contract | $149,900 | MRED MLS |
| 27 Jun, 2013 | Listed for sale | $149,900 | MRED MLS |
| 23 Jul, 2019 | Sold | $230,000 | MRED MLS |
| 14 Jun, 2019 | Under contract | $239,900 | MRED MLS |
| — | Last price change | $243,800 | MRED MLS |
| 10 Apr, 2019 | Listed for sale | $249,800 | MRED MLS |
Room Specifics
Total Bedrooms: 4
Bedrooms Above Ground: 4
Bedrooms Below Ground: 0
Dimensions: —
Floor Type: Carpet
Dimensions: —
Floor Type: Carpet
Dimensions: —
Floor Type: Carpet
Full Bathrooms: 3
Bathroom Amenities: Separate Shower,Soaking Tub
Bathroom in Basement: 0
Rooms: No additional rooms
Basement Description: None
Other Specifics
| 2 | |
| Concrete Perimeter | |
| Asphalt | |
| — | |
| — | |
| 67X128 | |
| Unfinished | |
| Full | |
| Vaulted/Cathedral Ceilings, First Floor Laundry, Walk-In Closet(s) | |
| Range, Dishwasher, Disposal | |
| Not in DB | |
| Sidewalks, Street Lights, Street Paved | |
| — | |
| — | |
| Wood Burning |
Tax History
| Year | Property Taxes |
|---|---|
| 2007 | $4,607 |
| 2013 | $5,740 |
| 2019 | $7,806 |
Contact Agent
Nearby Similar Homes
Nearby Sold Comparables
Contact Agent
Listing Provided By
Berkshire Hathaway HomeServices American Heritage

