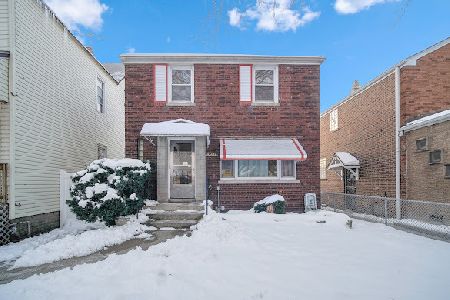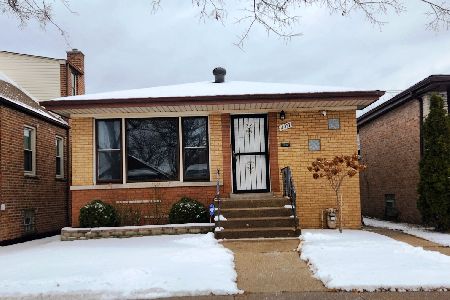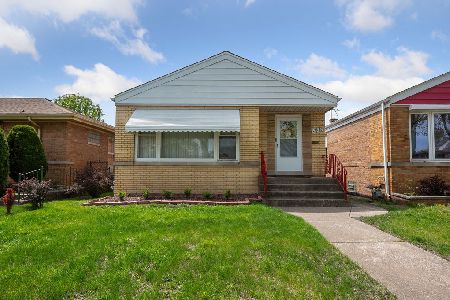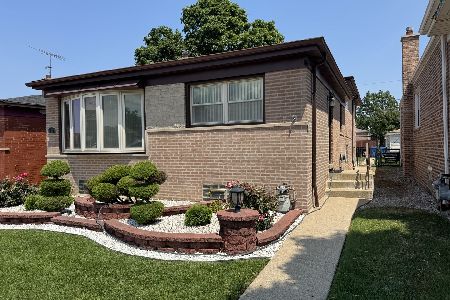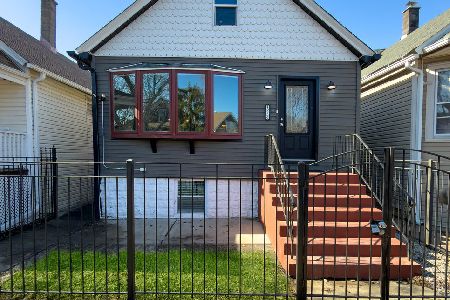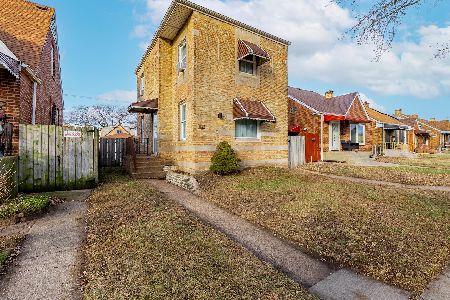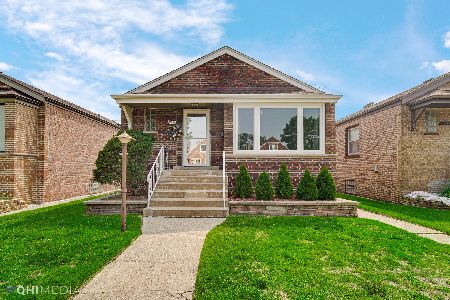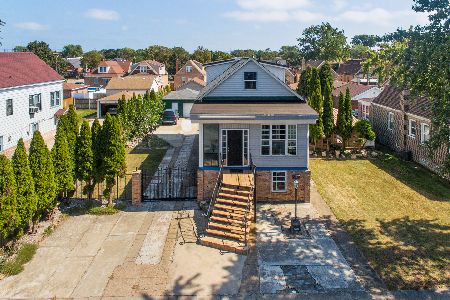10857 Avenue N, East Side, Chicago, Illinois 60617
$155,000
|
Sold
|
|
| Status: | Closed |
| Sqft: | 1,125 |
| Cost/Sqft: | $142 |
| Beds: | 3 |
| Baths: | 2 |
| Year Built: | 1956 |
| Property Taxes: | $1,523 |
| Days On Market: | 1968 |
| Lot Size: | 0,09 |
Description
Location, Convenience and Charm. This three Bedroom one and a half bath sturdy brick bungalow features hardwood floors under the carpeting in the living room and all three bedrooms. Plenty of closet space. Newer windows, furnace, central air and hot water heater. The finished basement features a large family room with a bar and a separate shower and and partial bath. Nice corner lot with a large fenced back yard. The 2 car garage has an attached covered patio for barbequing and parties. All appliances stay.
Property Specifics
| Single Family | |
| — | |
| Bungalow | |
| 1956 | |
| Partial | |
| BUNGALOW | |
| No | |
| 0.09 |
| Cook | |
| — | |
| — / Not Applicable | |
| None | |
| Lake Michigan | |
| Public Sewer | |
| 10895505 | |
| 26171170920000 |
Nearby Schools
| NAME: | DISTRICT: | DISTANCE: | |
|---|---|---|---|
|
Grade School
Addams Elementary School |
299 | — | |
|
High School
George Washington High School |
299 | Not in DB | |
Property History
| DATE: | EVENT: | PRICE: | SOURCE: |
|---|---|---|---|
| 14 Dec, 2020 | Sold | $155,000 | MRED MLS |
| 15 Oct, 2020 | Under contract | $159,900 | MRED MLS |
| — | Last price change | $169,900 | MRED MLS |
| 7 Oct, 2020 | Listed for sale | $169,900 | MRED MLS |
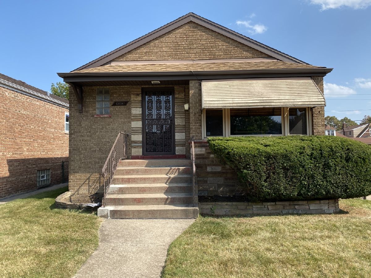
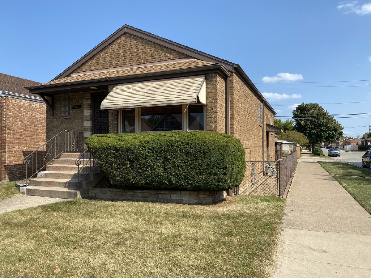
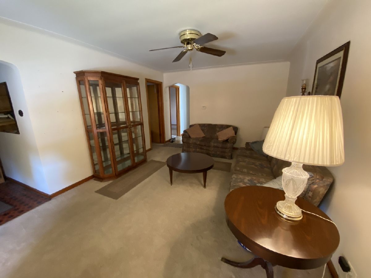
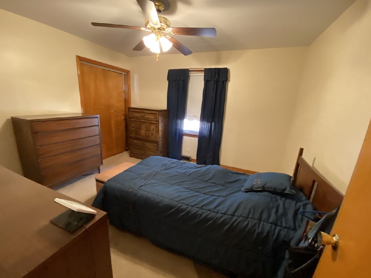
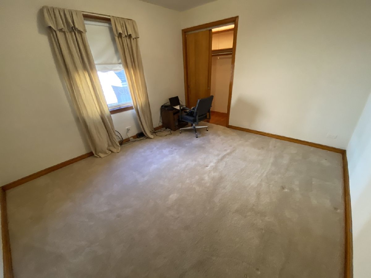
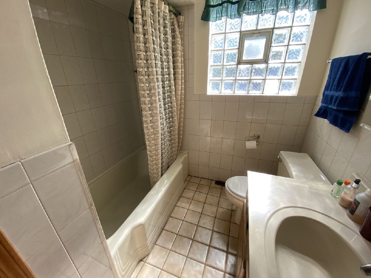
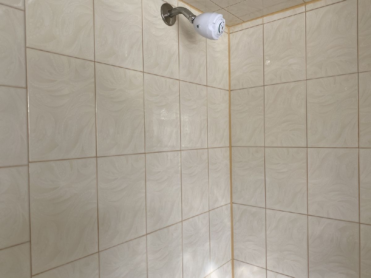
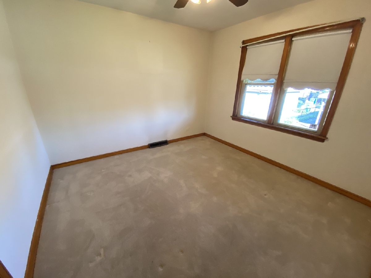
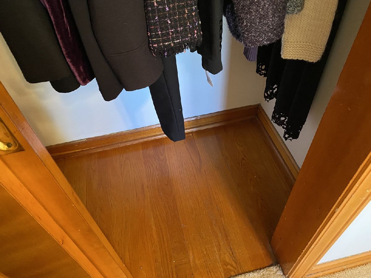
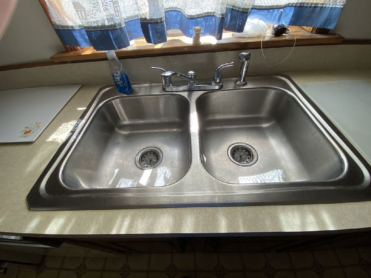
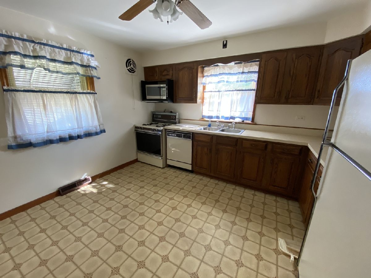
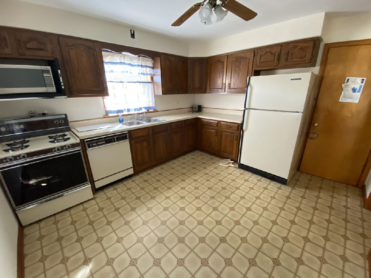
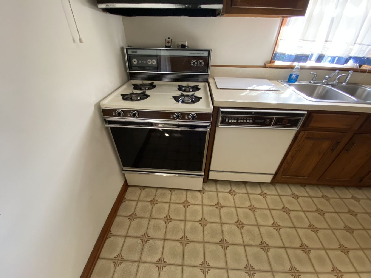
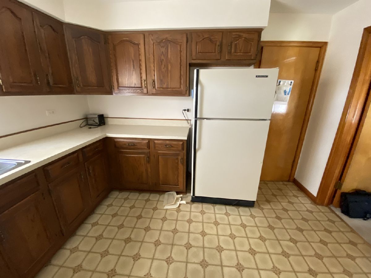
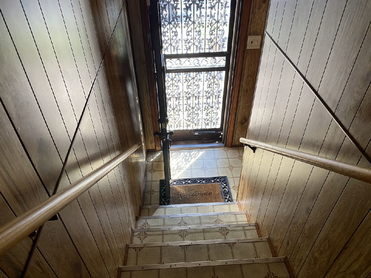
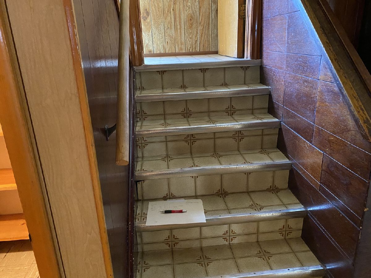
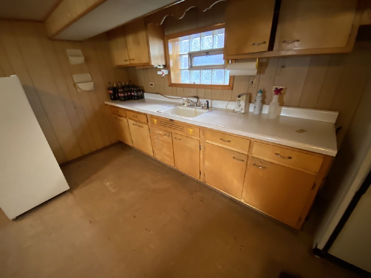
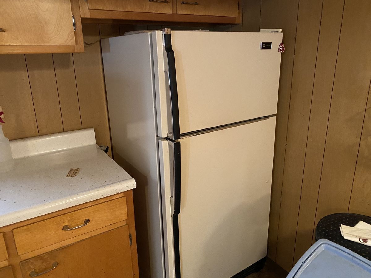
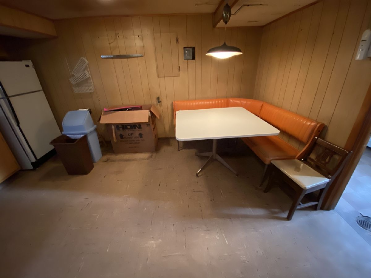
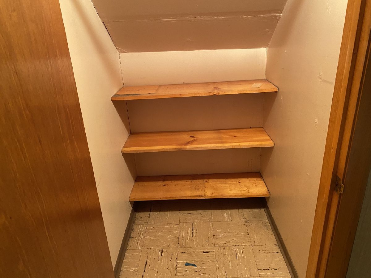
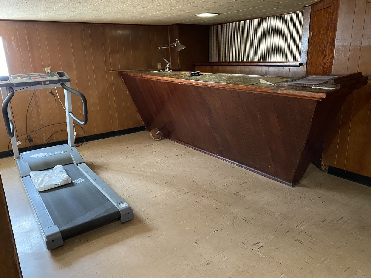
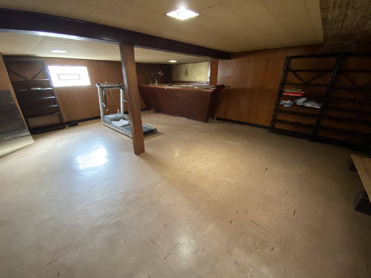
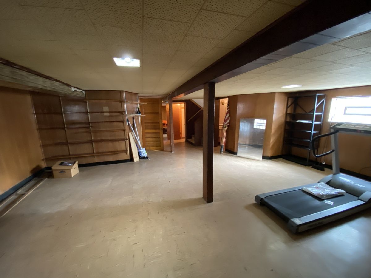
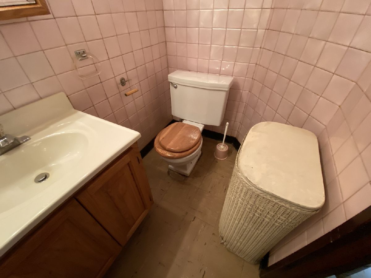
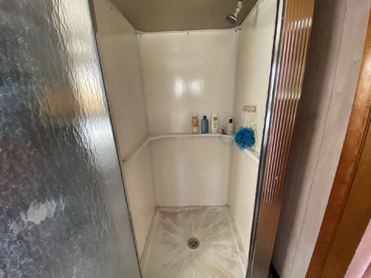
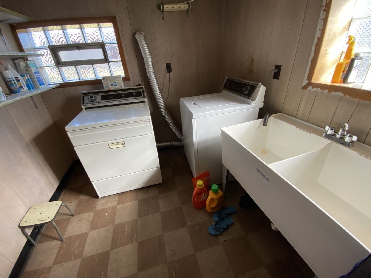
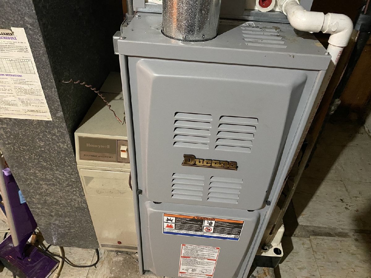
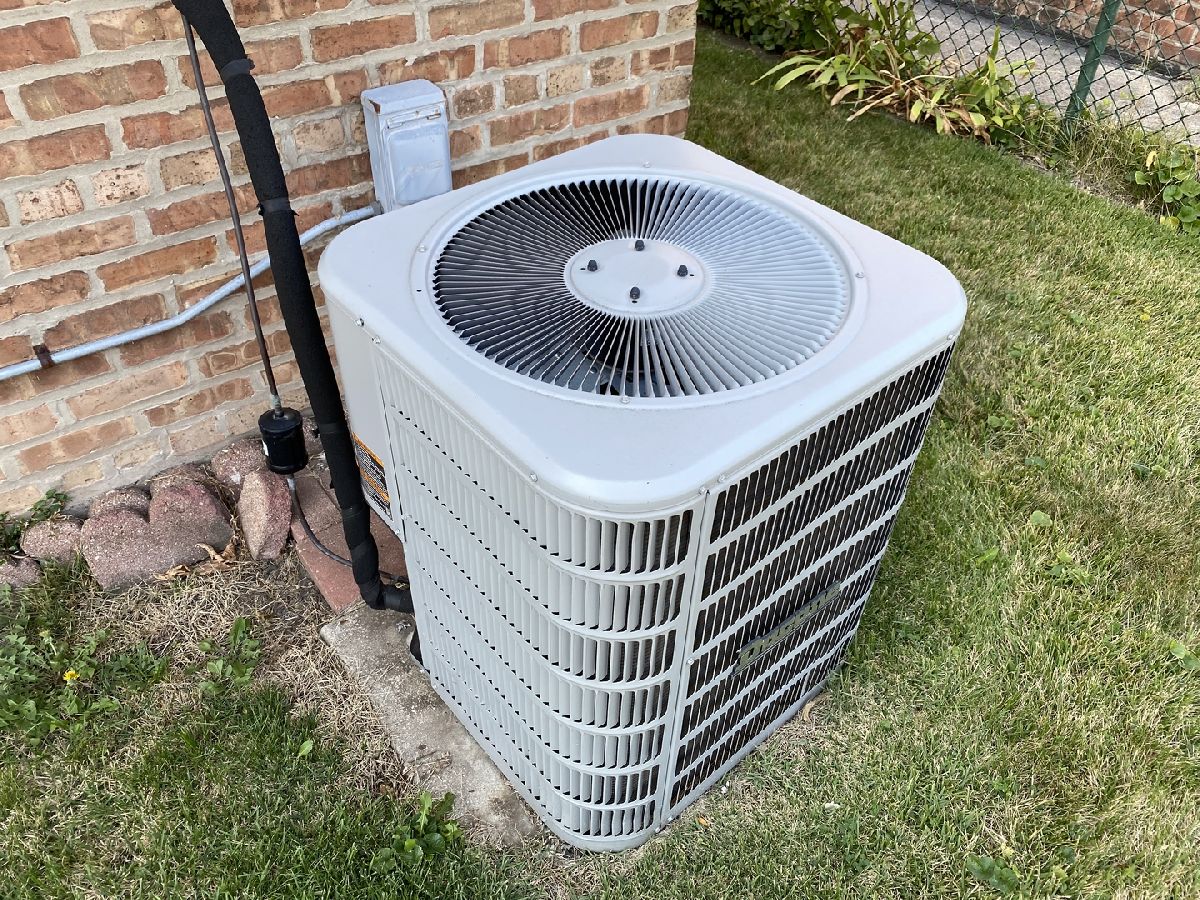
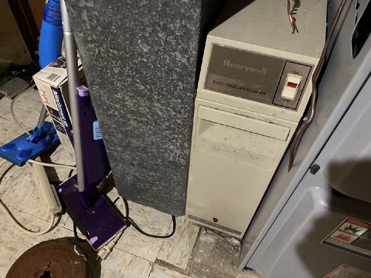
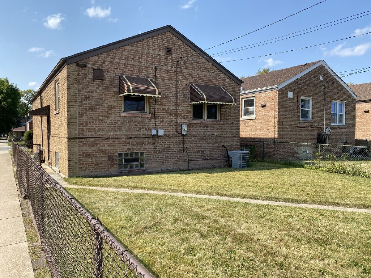
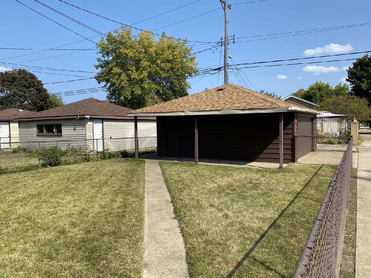
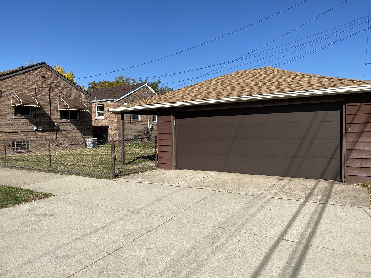
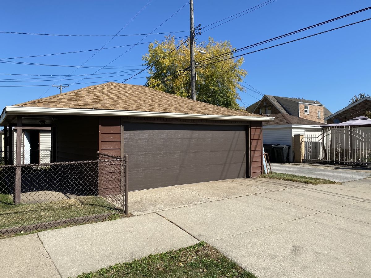
Room Specifics
Total Bedrooms: 3
Bedrooms Above Ground: 3
Bedrooms Below Ground: 0
Dimensions: —
Floor Type: Carpet
Dimensions: —
Floor Type: Carpet
Full Bathrooms: 2
Bathroom Amenities: —
Bathroom in Basement: 1
Rooms: Kitchen
Basement Description: Finished
Other Specifics
| 2 | |
| Concrete Perimeter | |
| — | |
| Patio, Porch | |
| — | |
| 32 X 124 | |
| — | |
| None | |
| — | |
| Range, Microwave, Dishwasher, Refrigerator, Washer, Dryer | |
| Not in DB | |
| Street Lights, Street Paved | |
| — | |
| — | |
| — |
Tax History
| Year | Property Taxes |
|---|---|
| 2020 | $1,523 |
Contact Agent
Nearby Similar Homes
Contact Agent
Listing Provided By
RE/MAX Synergy

