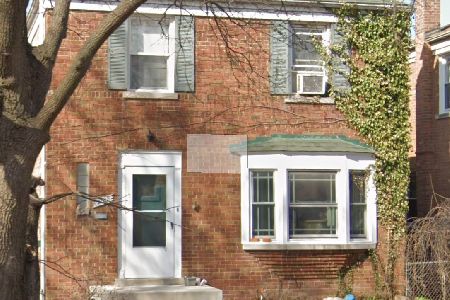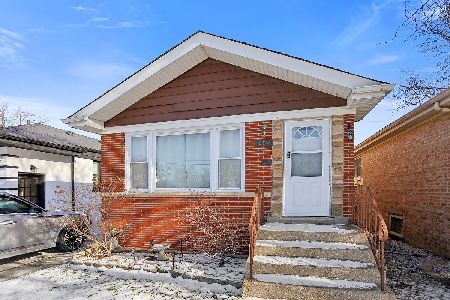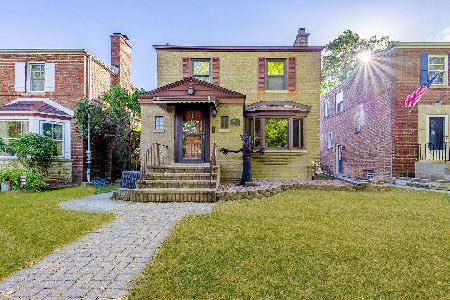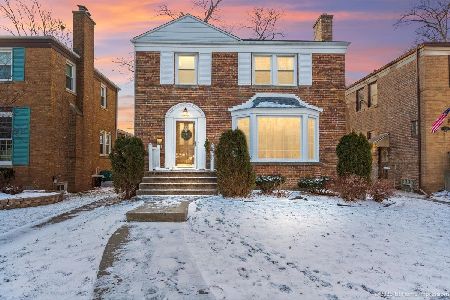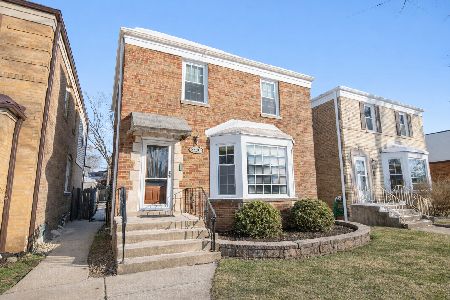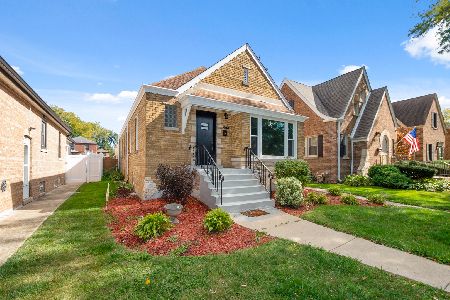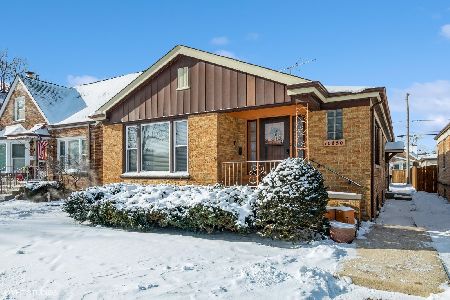10857 Campbell Avenue, Morgan Park, Chicago, Illinois 60655
$255,000
|
Sold
|
|
| Status: | Closed |
| Sqft: | 1,178 |
| Cost/Sqft: | $225 |
| Beds: | 3 |
| Baths: | 2 |
| Year Built: | 1946 |
| Property Taxes: | $3,759 |
| Days On Market: | 2428 |
| Lot Size: | 0,13 |
Description
3 bedroom 2 bath West Beverly raised ranch on beautifully landscaped corner lot. Main level feautures open concept living and dining rooms with hardwood floors, wood burning fireplace with wood mantle, brick surround and custom built ins. Kitchen recently updated with granite counters, stainless steel appliances, and breakfast bar. Comfortable and spacious four season room is insulated for year round enjoyment and leads to attached 1.5 car garage. Finished basement with 4th bedroom and full bath. Large backyard with 2 separate patio areas. Additional features/updates include: Windows (10 years), high efficiency furnace, condensor, and hot water tank (4 years). Conveniently located within blocks of Western Ave. shopping and restaurants, Beverly Arts Center, Morgan Park Sports Center, schools, Metra, and interstate access.
Property Specifics
| Single Family | |
| — | |
| Ranch | |
| 1946 | |
| Full | |
| — | |
| No | |
| 0.13 |
| Cook | |
| — | |
| 0 / Not Applicable | |
| None | |
| Lake Michigan | |
| Public Sewer | |
| 10440327 | |
| 24134140870000 |
Nearby Schools
| NAME: | DISTRICT: | DISTANCE: | |
|---|---|---|---|
|
Grade School
Clissold Elementary School |
299 | — | |
|
Middle School
Clissold Elementary School |
299 | Not in DB | |
|
High School
Morgan Park High School |
299 | Not in DB | |
Property History
| DATE: | EVENT: | PRICE: | SOURCE: |
|---|---|---|---|
| 8 Nov, 2019 | Sold | $255,000 | MRED MLS |
| 13 Aug, 2019 | Under contract | $265,000 | MRED MLS |
| — | Last price change | $275,000 | MRED MLS |
| 4 Jul, 2019 | Listed for sale | $275,000 | MRED MLS |
Room Specifics
Total Bedrooms: 4
Bedrooms Above Ground: 3
Bedrooms Below Ground: 1
Dimensions: —
Floor Type: Hardwood
Dimensions: —
Floor Type: Hardwood
Dimensions: —
Floor Type: Wood Laminate
Full Bathrooms: 2
Bathroom Amenities: —
Bathroom in Basement: 1
Rooms: Heated Sun Room,Deck,Recreation Room,Foyer
Basement Description: Finished
Other Specifics
| 1 | |
| Concrete Perimeter | |
| Concrete | |
| Deck, Patio, Storms/Screens | |
| Corner Lot,Fenced Yard | |
| 5687 | |
| — | |
| None | |
| Hardwood Floors, First Floor Bedroom, First Floor Full Bath, Built-in Features | |
| Range, Microwave, Dishwasher, Refrigerator, Washer, Dryer, Stainless Steel Appliance(s) | |
| Not in DB | |
| Sidewalks, Street Lights, Street Paved | |
| — | |
| — | |
| — |
Tax History
| Year | Property Taxes |
|---|---|
| 2019 | $3,759 |
Contact Agent
Nearby Similar Homes
Nearby Sold Comparables
Contact Agent
Listing Provided By
First In Realty Executives Inc

