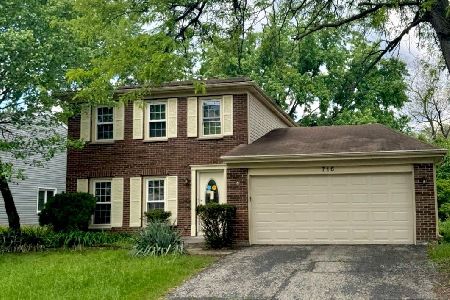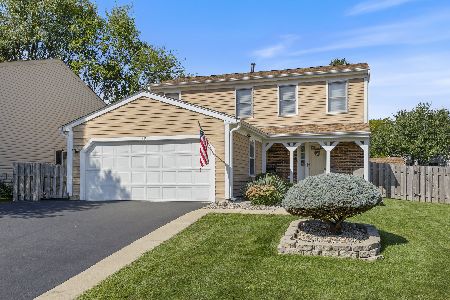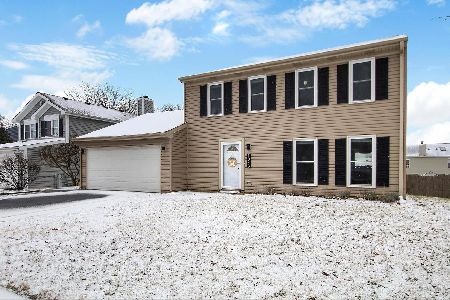1086 Cliff View Lane, Carol Stream, Illinois 60188
$382,000
|
Sold
|
|
| Status: | Closed |
| Sqft: | 1,992 |
| Cost/Sqft: | $191 |
| Beds: | 4 |
| Baths: | 3 |
| Year Built: | 1988 |
| Property Taxes: | $8,381 |
| Days On Market: | 1778 |
| Lot Size: | 0,20 |
Description
Prepare to be impressed! This home has great updates throughout and is move-in ready. Hardwood floors on first and second floors! The awesome kitchen features crisp white shaker style cabinetry will pull out shelves, quartz countertops, marble backsplash and stainless appliances with additional pantry cabinets, recessed and under cabinet lighting. Upstairs you will continue to be impressed by the Primary bedroom with its remodeled bathroom featuring a rain shower head, body sprays and dual vanity. The other three bedrooms share the hall bath. Plenty of hangout space in the finished basement with wine closet. You'll be ready for the summer with the firepit and 21 foot above ground pool. New Windows in 2017 throughout the whole house with transferable warranty. New complete siding in 2018. This one won't last!
Property Specifics
| Single Family | |
| — | |
| Colonial | |
| 1988 | |
| Full | |
| — | |
| No | |
| 0.2 |
| Du Page | |
| Brookstone | |
| — / Not Applicable | |
| None | |
| Lake Michigan | |
| Public Sewer | |
| 10983891 | |
| 0125102016 |
Nearby Schools
| NAME: | DISTRICT: | DISTANCE: | |
|---|---|---|---|
|
Grade School
Heritage Lakes Elementary School |
93 | — | |
|
Middle School
Jay Stream Middle School |
93 | Not in DB | |
|
High School
Glenbard North High School |
87 | Not in DB | |
Property History
| DATE: | EVENT: | PRICE: | SOURCE: |
|---|---|---|---|
| 13 Jul, 2012 | Sold | $261,000 | MRED MLS |
| 20 May, 2012 | Under contract | $274,900 | MRED MLS |
| 28 Apr, 2012 | Listed for sale | $274,900 | MRED MLS |
| 22 Apr, 2021 | Sold | $382,000 | MRED MLS |
| 12 Mar, 2021 | Under contract | $380,000 | MRED MLS |
| 3 Feb, 2021 | Listed for sale | $370,000 | MRED MLS |
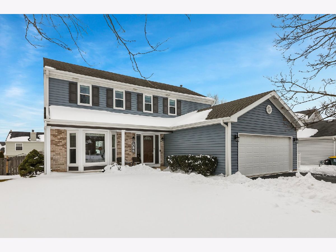
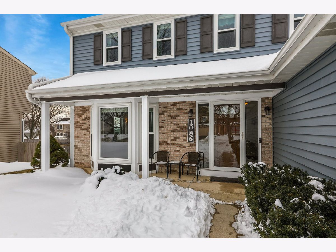
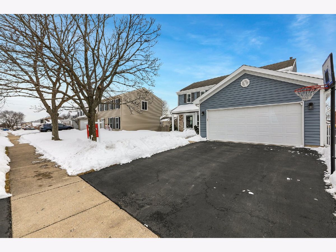
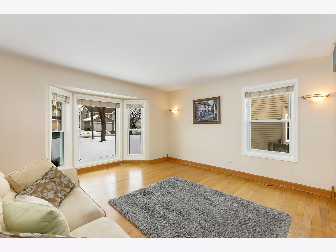
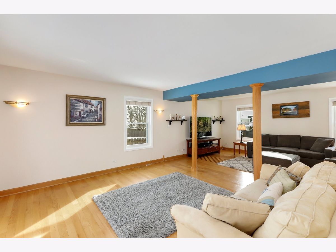
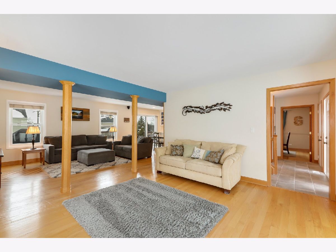
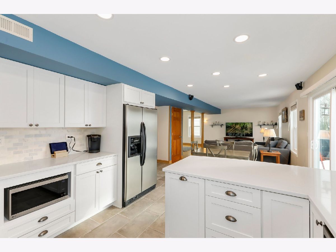
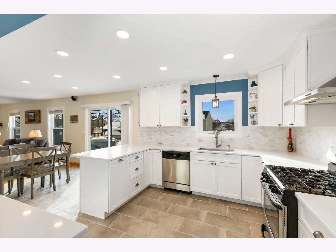
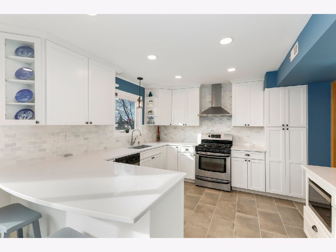
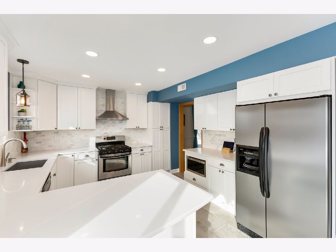
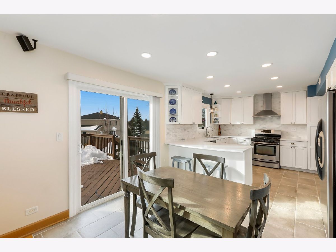
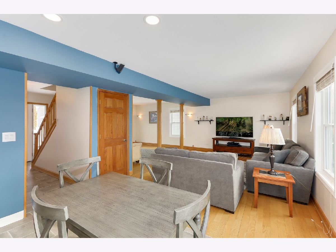
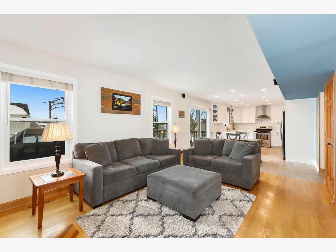
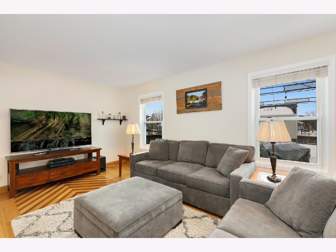
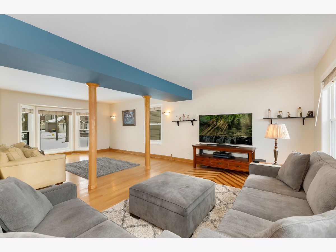
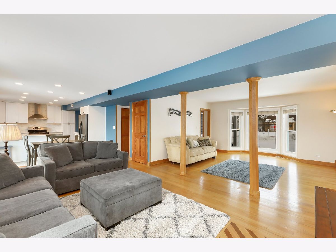
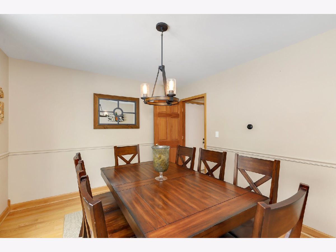
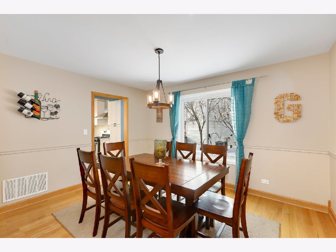
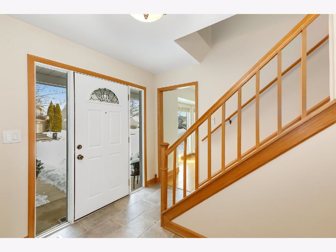
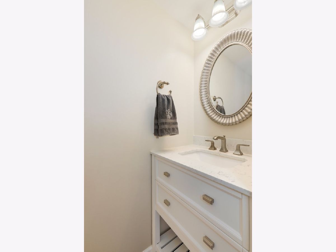
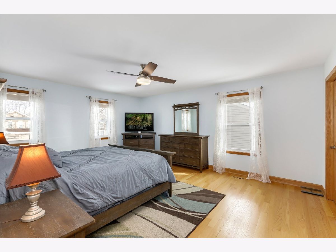
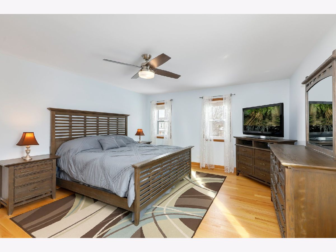
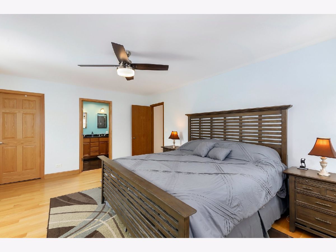
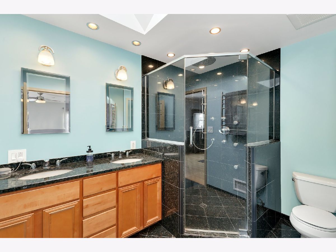
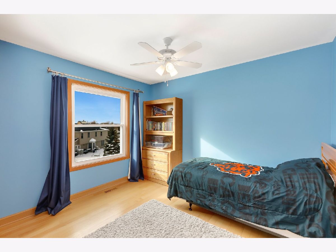
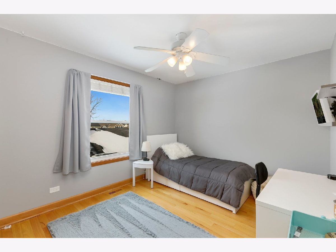
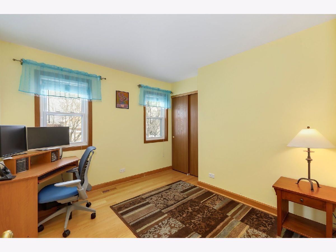
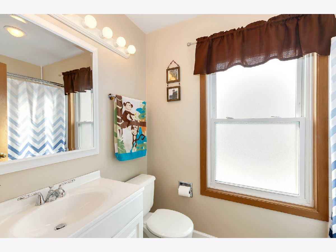
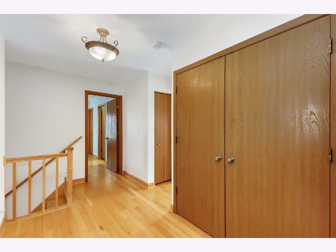
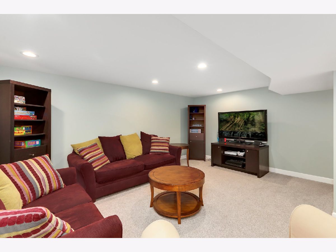
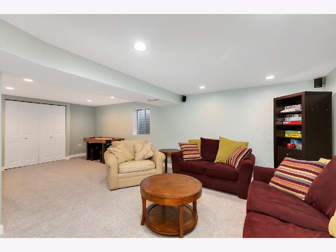
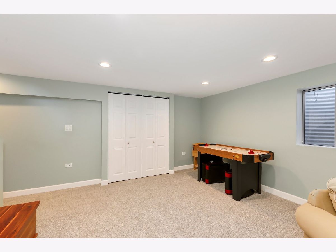
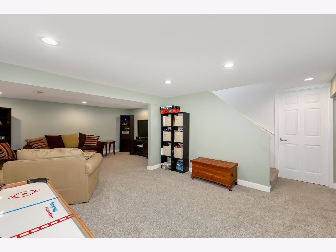
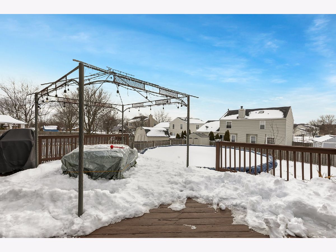
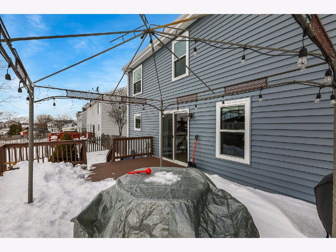
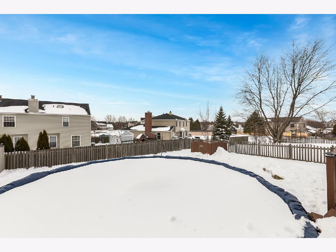
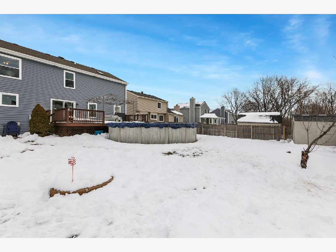
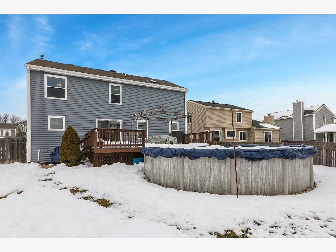
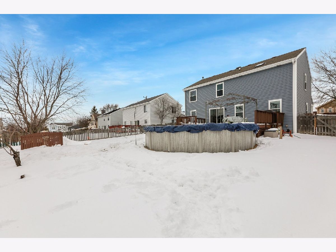
Room Specifics
Total Bedrooms: 4
Bedrooms Above Ground: 4
Bedrooms Below Ground: 0
Dimensions: —
Floor Type: Hardwood
Dimensions: —
Floor Type: Hardwood
Dimensions: —
Floor Type: Hardwood
Full Bathrooms: 3
Bathroom Amenities: Separate Shower,Double Sink,Full Body Spray Shower
Bathroom in Basement: 0
Rooms: Recreation Room
Basement Description: Partially Finished
Other Specifics
| 2 | |
| Concrete Perimeter | |
| — | |
| Deck, Porch, Above Ground Pool, Fire Pit | |
| Fenced Yard | |
| 65X133 | |
| — | |
| Full | |
| Skylight(s), Hardwood Floors | |
| Range, Dishwasher, Refrigerator, Washer, Dryer, Stainless Steel Appliance(s), Range Hood | |
| Not in DB | |
| Park, Pool, Lake, Curbs, Sidewalks, Street Lights, Street Paved | |
| — | |
| — | |
| — |
Tax History
| Year | Property Taxes |
|---|---|
| 2012 | $7,500 |
| 2021 | $8,381 |
Contact Agent
Nearby Similar Homes
Nearby Sold Comparables
Contact Agent
Listing Provided By
Redfin Corporation


