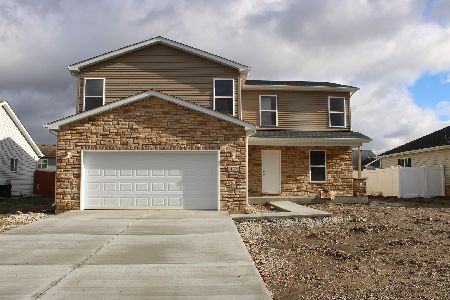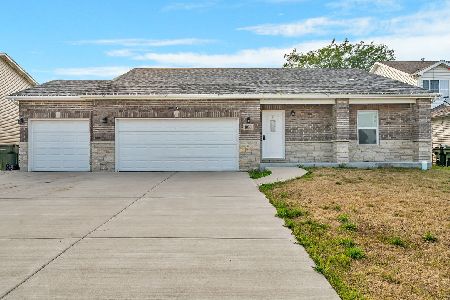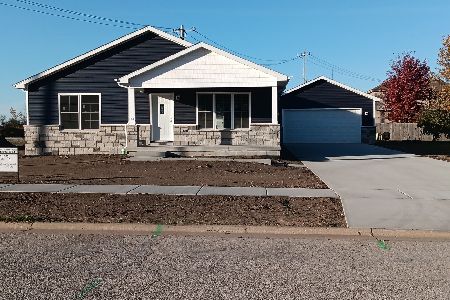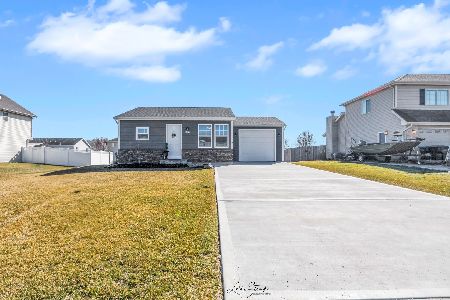1086 Madison Avenue, Braidwood, Illinois 60408
$163,000
|
Sold
|
|
| Status: | Closed |
| Sqft: | 1,400 |
| Cost/Sqft: | $121 |
| Beds: | 3 |
| Baths: | 3 |
| Year Built: | 2005 |
| Property Taxes: | $3,877 |
| Days On Market: | 5206 |
| Lot Size: | 0,00 |
Description
Freshly Painted Split w/Family Room and Sub-Basement! Move right in to this Newer 3-4 Bedroom+3 Full Bath Quad Level Home. Vaulted Living/Dining Room + Kitchen Ceiling. Oak Eat-In Kitchen with sliding doors to 20 X 11 Cedar Deck. Huge Lower Level Family room w/ Den or possible 4th Bedroom. Unfinished Sub-Basement. 2 Car Attached Garage + 2-3 Detached Garage/Workshop !!! Appliances Stay !
Property Specifics
| Single Family | |
| — | |
| Quad Level | |
| 2005 | |
| Partial | |
| QUAD | |
| No | |
| 0 |
| Will | |
| Hickory Trails | |
| 0 / Not Applicable | |
| None | |
| Public | |
| Public Sewer | |
| 07938165 | |
| 0224071040250000 |
Property History
| DATE: | EVENT: | PRICE: | SOURCE: |
|---|---|---|---|
| 28 Dec, 2012 | Sold | $163,000 | MRED MLS |
| 5 Nov, 2012 | Under contract | $169,900 | MRED MLS |
| — | Last price change | $179,900 | MRED MLS |
| 4 Nov, 2011 | Listed for sale | $185,000 | MRED MLS |
Room Specifics
Total Bedrooms: 3
Bedrooms Above Ground: 3
Bedrooms Below Ground: 0
Dimensions: —
Floor Type: Carpet
Dimensions: —
Floor Type: Carpet
Full Bathrooms: 3
Bathroom Amenities: —
Bathroom in Basement: 0
Rooms: Den
Basement Description: Unfinished,Sub-Basement
Other Specifics
| 5 | |
| Concrete Perimeter | |
| Concrete,Side Drive | |
| Deck | |
| — | |
| 73 X 145 | |
| — | |
| Full | |
| Vaulted/Cathedral Ceilings, Hardwood Floors | |
| Range, Microwave, Dishwasher, Refrigerator, Washer, Dryer | |
| Not in DB | |
| Sidewalks, Street Paved | |
| — | |
| — | |
| — |
Tax History
| Year | Property Taxes |
|---|---|
| 2012 | $3,877 |
Contact Agent
Nearby Similar Homes
Nearby Sold Comparables
Contact Agent
Listing Provided By
RE/MAX Synergy







