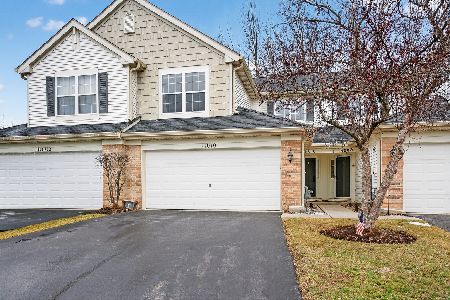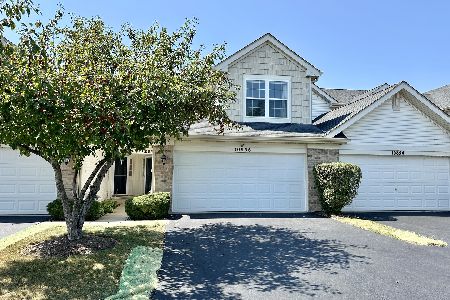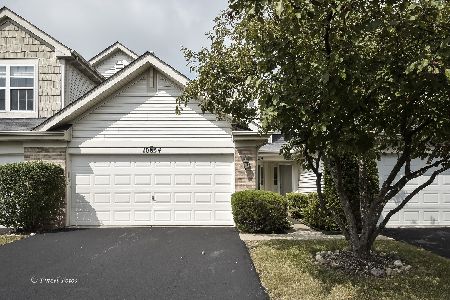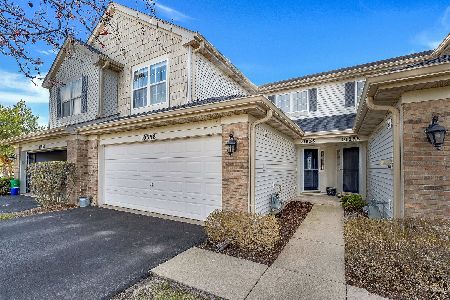10860 Cape Cod Lane, Huntley, Illinois 60142
$144,000
|
Sold
|
|
| Status: | Closed |
| Sqft: | 1,600 |
| Cost/Sqft: | $91 |
| Beds: | 2 |
| Baths: | 3 |
| Year Built: | 2001 |
| Property Taxes: | $5,053 |
| Days On Market: | 3967 |
| Lot Size: | 0,00 |
Description
End unit with lots of natural light! You'll love the large kitchen with island, the big dining room & all the extra windows that an end unit has. The master bedroom boasts a vaulted ceiling, walk-in closet & private master bath with separate tub & shower. The loft is perfect for an office or easily converted to a 3rd bedroom. The upstairs was just painted. A convient 2nd floor laundry rm has a 2 yr old washer & dryer
Property Specifics
| Condos/Townhomes | |
| 2 | |
| — | |
| 2001 | |
| None | |
| GREAT PLAINES | |
| No | |
| — |
| Mc Henry | |
| Wing Pointe | |
| 169 / Monthly | |
| Insurance,Exterior Maintenance,Lawn Care,Scavenger,Snow Removal | |
| Community Well | |
| Public Sewer | |
| 08872871 | |
| 1834333009 |
Nearby Schools
| NAME: | DISTRICT: | DISTANCE: | |
|---|---|---|---|
|
Grade School
Leggee Elementary School |
158 | — | |
|
Middle School
Marlowe Middle School |
158 | Not in DB | |
|
High School
Huntley High School |
158 | Not in DB | |
Property History
| DATE: | EVENT: | PRICE: | SOURCE: |
|---|---|---|---|
| 2 Jun, 2015 | Sold | $144,000 | MRED MLS |
| 28 Apr, 2015 | Under contract | $146,000 | MRED MLS |
| 25 Mar, 2015 | Listed for sale | $146,000 | MRED MLS |
Room Specifics
Total Bedrooms: 2
Bedrooms Above Ground: 2
Bedrooms Below Ground: 0
Dimensions: —
Floor Type: Carpet
Full Bathrooms: 3
Bathroom Amenities: Separate Shower
Bathroom in Basement: 0
Rooms: Loft
Basement Description: None
Other Specifics
| 2 | |
| — | |
| Asphalt | |
| — | |
| — | |
| COMMON | |
| — | |
| Full | |
| Vaulted/Cathedral Ceilings, Second Floor Laundry, Laundry Hook-Up in Unit | |
| Range, Dishwasher, Refrigerator, Dryer | |
| Not in DB | |
| — | |
| — | |
| — | |
| — |
Tax History
| Year | Property Taxes |
|---|---|
| 2015 | $5,053 |
Contact Agent
Nearby Similar Homes
Nearby Sold Comparables
Contact Agent
Listing Provided By
RE/MAX Suburban









