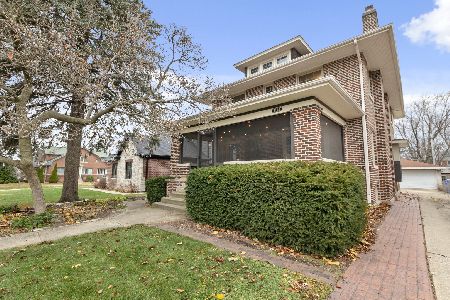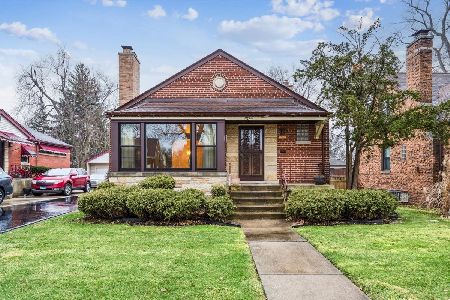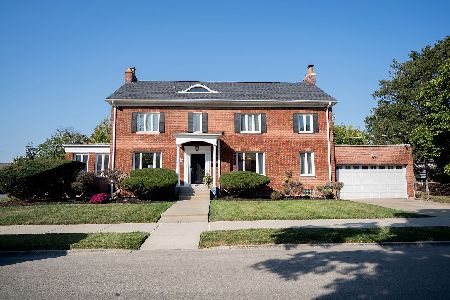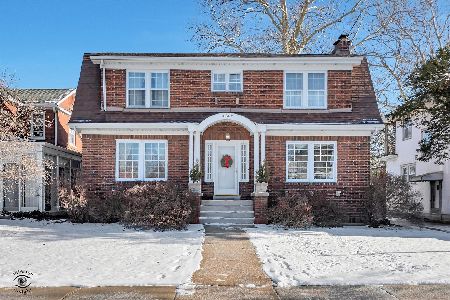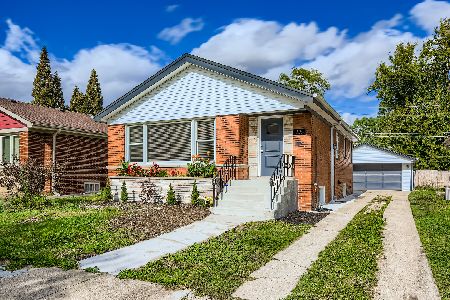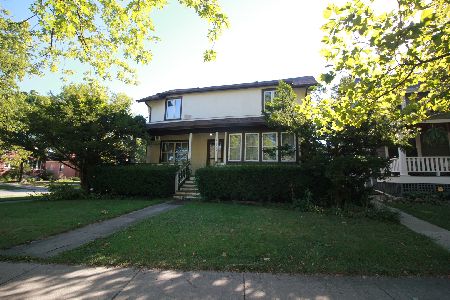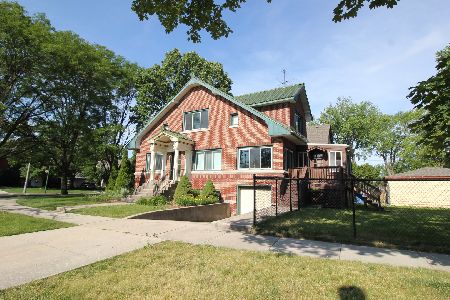10863 Bell Avenue, Morgan Park, Chicago, Illinois 60643
$295,000
|
Sold
|
|
| Status: | Closed |
| Sqft: | 1,302 |
| Cost/Sqft: | $237 |
| Beds: | 3 |
| Baths: | 2 |
| Year Built: | 1903 |
| Property Taxes: | $2,874 |
| Days On Market: | 3248 |
| Lot Size: | 0,13 |
Description
Come home to this solid all brick 3 bedroom, 1-1/2 bath Beverly gem adjacent to Crescent Park. Enclosed three season room off the living rm w/a cozy wood burning fireplace, separate dining rm (w/antique built-in cabinetry) leading to a walk out large deck overlooking the very deep, plush yard, kitchen with pantry closet, breakfast sun room with an additional walk out access to the rear deck and half bath on first level. Hardwood under carpeted areas. 10' high ceilings thruout. 3 bedrooms (two with walk in closets), hardwood floors and full bath up. Full unfinished bsmt 22' x 29' w/ exterior access ready for your signature renovation. Remodeled kitchen. Windows replaced 2011 sans front porch. Attached garage- 2 transmitters w/an additional keypad on the exterior. Walking distance to grocery, Crescent Park w/a new playground, ball field, basketball and tennis courts, shops, school, library, CTA buses, Rock Island Metra at 107th or 111th, Beverly Art Center. Easy access to I-57 / I-94
Property Specifics
| Single Family | |
| — | |
| Bungalow | |
| 1903 | |
| Full | |
| — | |
| No | |
| 0.13 |
| Cook | |
| — | |
| 0 / Not Applicable | |
| None | |
| Lake Michigan,Public | |
| Public Sewer, Sewer-Storm | |
| 09524431 | |
| 25183070040000 |
Nearby Schools
| NAME: | DISTRICT: | DISTANCE: | |
|---|---|---|---|
|
Grade School
Clissold Elementary School |
299 | — | |
|
Middle School
Clissold Elementary School |
299 | Not in DB | |
|
High School
Morgan Park High School |
299 | Not in DB | |
Property History
| DATE: | EVENT: | PRICE: | SOURCE: |
|---|---|---|---|
| 8 Jan, 2018 | Sold | $295,000 | MRED MLS |
| 9 Nov, 2017 | Under contract | $309,000 | MRED MLS |
| — | Last price change | $319,500 | MRED MLS |
| 7 Mar, 2017 | Listed for sale | $330,000 | MRED MLS |
Room Specifics
Total Bedrooms: 3
Bedrooms Above Ground: 3
Bedrooms Below Ground: 0
Dimensions: —
Floor Type: Hardwood
Dimensions: —
Floor Type: Hardwood
Full Bathrooms: 2
Bathroom Amenities: —
Bathroom in Basement: 0
Rooms: Attic,Breakfast Room,Deck,Enclosed Porch,Foyer,Storage,Walk In Closet
Basement Description: Unfinished,Exterior Access
Other Specifics
| 1 | |
| Concrete Perimeter | |
| Asphalt | |
| Deck, Porch, Porch Screened, Storms/Screens | |
| Dimensions to Center of Road,Park Adjacent | |
| 46 X 123 X 34 X 131 | |
| Full,Unfinished | |
| None | |
| Skylight(s), Hardwood Floors | |
| Range, Dishwasher, Refrigerator, Washer, Dryer | |
| Not in DB | |
| Tennis Courts, Sidewalks, Street Lights, Street Paved | |
| — | |
| — | |
| Wood Burning, Attached Fireplace Doors/Screen, Includes Accessories |
Tax History
| Year | Property Taxes |
|---|---|
| 2018 | $2,874 |
Contact Agent
Nearby Similar Homes
Nearby Sold Comparables
Contact Agent
Listing Provided By
HomeSmart Realty Group

