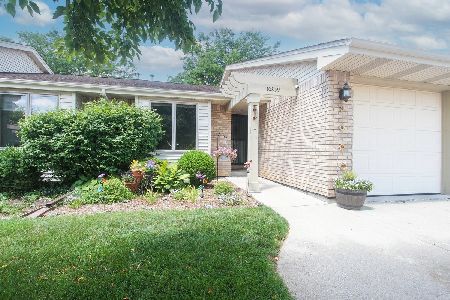10865 Timer Drive, Huntley, Illinois 60142
$180,750
|
Sold
|
|
| Status: | Closed |
| Sqft: | 0 |
| Cost/Sqft: | — |
| Beds: | 2 |
| Baths: | 2 |
| Year Built: | 1992 |
| Property Taxes: | $4,074 |
| Days On Market: | 2778 |
| Lot Size: | 0,00 |
Description
Only A Handful Of Properties Like This Become Available In Huntley Each Year Located On A Quiet Street With Great Views,Assess To Park,Blocks Away From Downtown Huntley,Dining,Shopping,Entertainment,Golf,Health Club,Walking/Running Paths & So Much More.So Don't Miss Out On This Impeccable Updated Spacious Ranch Home W/Beautiful Views Of Park & Full Basement In Highly Desired Location.Home Features Master Bedroom With Sliding Glass Door To Deck & Park W/Huge Closet Space,Separate Dining Room,Skylights,Hardwood Floors,Ceiling FansThroughout,Very Spacious Second & Third Bedrooms.Full Finished Basement W/Fabulous Family Room/Play Rooms,Office & Additional Storage.Spacious Kitchen With Breakfast Bar Open To Dining Room & Living Room & Walk-In Pantry,Newer Windows,Laundry Room With Washer & Dryer And Sink,Oversized Attached 1.5 Car Garage.Enjoy The Backyard On The Deck & Park Activities During The Summer With Family And Friends.Add This Property To Your Hotlist,You'll Be Happy You Did...
Property Specifics
| Condos/Townhomes | |
| 1 | |
| — | |
| 1992 | |
| Full | |
| — | |
| No | |
| — |
| Mc Henry | |
| — | |
| 150 / Monthly | |
| Insurance,Lawn Care,Scavenger,Snow Removal | |
| Lake Michigan,Public | |
| Public Sewer | |
| 09994288 | |
| 1828407003 |
Nearby Schools
| NAME: | DISTRICT: | DISTANCE: | |
|---|---|---|---|
|
Grade School
Leggee Elementary School |
158 | — | |
|
Middle School
Heineman Middle School |
158 | Not in DB | |
|
High School
Huntley High School |
158 | Not in DB | |
Property History
| DATE: | EVENT: | PRICE: | SOURCE: |
|---|---|---|---|
| 3 Aug, 2018 | Sold | $180,750 | MRED MLS |
| 24 Jun, 2018 | Under contract | $174,000 | MRED MLS |
| 21 Jun, 2018 | Listed for sale | $174,000 | MRED MLS |
Room Specifics
Total Bedrooms: 3
Bedrooms Above Ground: 2
Bedrooms Below Ground: 1
Dimensions: —
Floor Type: Carpet
Dimensions: —
Floor Type: Carpet
Full Bathrooms: 2
Bathroom Amenities: Separate Shower,Soaking Tub
Bathroom in Basement: 1
Rooms: Foyer,Storage,Pantry,Deck
Basement Description: Finished
Other Specifics
| 1 | |
| — | |
| Concrete | |
| Deck | |
| Landscaped,Park Adjacent | |
| COMMON AREA | |
| — | |
| None | |
| Skylight(s), Hardwood Floors, First Floor Bedroom, First Floor Full Bath, Laundry Hook-Up in Unit, Storage | |
| Range, Microwave, Dishwasher, Refrigerator, Washer, Dryer, Disposal | |
| Not in DB | |
| — | |
| — | |
| Bike Room/Bike Trails, Storage, Park | |
| — |
Tax History
| Year | Property Taxes |
|---|---|
| 2018 | $4,074 |
Contact Agent
Nearby Sold Comparables
Contact Agent
Listing Provided By
Coldwell Banker Residential







