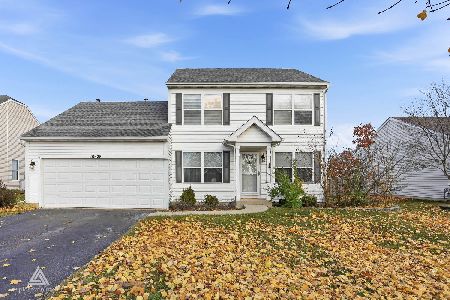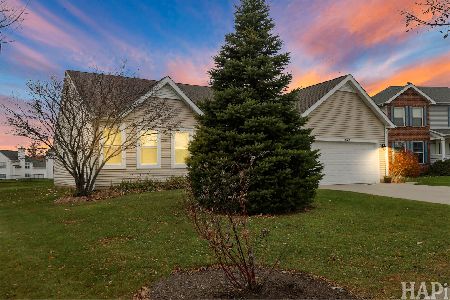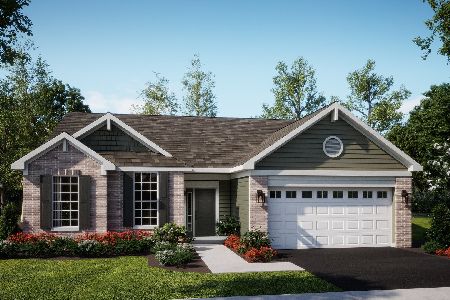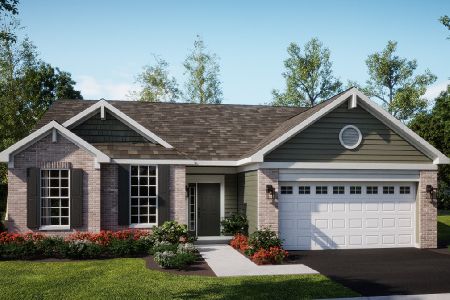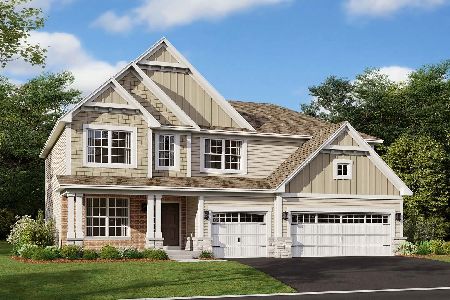10868 Braemar Parkway, Huntley, Illinois 60142
$244,900
|
Sold
|
|
| Status: | Closed |
| Sqft: | 1,270 |
| Cost/Sqft: | $193 |
| Beds: | 3 |
| Baths: | 3 |
| Year Built: | 2003 |
| Property Taxes: | $6,549 |
| Days On Market: | 2834 |
| Lot Size: | 0,24 |
Description
Won't last long! Great curb appeal! Partial brick front! Enter to a very open flowing floor plan! Hardwood entry! Spacious front living room with soaring vaulted ceilings and lots of natural light! Bright eat-in kitchen with oak cabinetry, pendant light, undercabinet lighting, pantry closet and sliding glass doors to the fenced yard with brick patio and swimming pool! Look thru from kitchen down into the lower level family room with wainscoting! Very large flex den/4th bedroom! Convenient 1st floor laundry! Good size master bedroom with large closet and private bath with shower! Spacious secondary bedrooms! Don't forget the lower level with rec/den room (perfect get away) and large storage area! Backs to open field! Freshly painted! 6 panel doors! Close to shopping! Move right in!
Property Specifics
| Single Family | |
| — | |
| Tri-Level | |
| 2003 | |
| Full | |
| — | |
| No | |
| 0.24 |
| Mc Henry | |
| Huntley Meadows | |
| 200 / Annual | |
| Other | |
| Public | |
| Public Sewer | |
| 09882662 | |
| 1827401021 |
Property History
| DATE: | EVENT: | PRICE: | SOURCE: |
|---|---|---|---|
| 25 Jun, 2012 | Sold | $198,000 | MRED MLS |
| 5 Jun, 2012 | Under contract | $209,900 | MRED MLS |
| 18 May, 2012 | Listed for sale | $209,900 | MRED MLS |
| 8 May, 2015 | Sold | $219,000 | MRED MLS |
| 7 Apr, 2015 | Under contract | $218,000 | MRED MLS |
| — | Last price change | $226,900 | MRED MLS |
| 30 Dec, 2014 | Listed for sale | $229,900 | MRED MLS |
| 27 Apr, 2018 | Sold | $244,900 | MRED MLS |
| 16 Mar, 2018 | Under contract | $244,900 | MRED MLS |
| 13 Mar, 2018 | Listed for sale | $244,900 | MRED MLS |
Room Specifics
Total Bedrooms: 3
Bedrooms Above Ground: 3
Bedrooms Below Ground: 0
Dimensions: —
Floor Type: Carpet
Dimensions: —
Floor Type: Carpet
Full Bathrooms: 3
Bathroom Amenities: —
Bathroom in Basement: 0
Rooms: Den,Recreation Room,Storage
Basement Description: Finished,Sub-Basement
Other Specifics
| 2 | |
| Concrete Perimeter | |
| Asphalt | |
| Brick Paver Patio, Storms/Screens | |
| Fenced Yard,Wooded | |
| 70X150X70X144 | |
| Finished | |
| Full | |
| Vaulted/Cathedral Ceilings, Hardwood Floors | |
| Range, Microwave, Dishwasher, Refrigerator, Washer, Dryer, Disposal | |
| Not in DB | |
| Sidewalks, Street Lights, Street Paved | |
| — | |
| — | |
| — |
Tax History
| Year | Property Taxes |
|---|---|
| 2012 | $5,512 |
| 2015 | $5,502 |
| 2018 | $6,549 |
Contact Agent
Nearby Similar Homes
Nearby Sold Comparables
Contact Agent
Listing Provided By
RE/MAX Horizon

