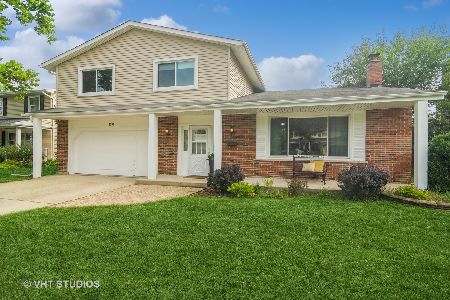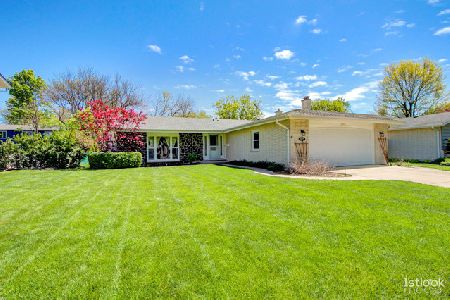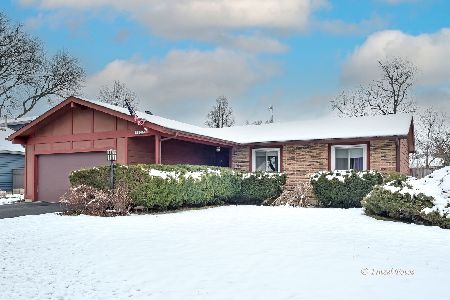1087 King Charles Court, Palatine, Illinois 60067
$420,000
|
Sold
|
|
| Status: | Closed |
| Sqft: | 3,200 |
| Cost/Sqft: | $133 |
| Beds: | 5 |
| Baths: | 4 |
| Year Built: | 1972 |
| Property Taxes: | $11,763 |
| Days On Market: | 3037 |
| Lot Size: | 0,23 |
Description
This is the ONE you have been waiting for! Absolutely BEAUTIFUL! HUGE kitchen with WHITE cabinets, Solid surface counters, Stainless steel appliances including a DOUBLE oven, FRENCH door REFRIGERATOR,TWO ISLANDS & BREAKFAST BAR! BAYED EAT IN area overlooks lovely backyard with DECK! Kitchen opens to a BREATHTAKING family room with NEW GAS fireplace with fireplace ROCKS & remote! First floor laundry! SPACIOUS first floor bedroom with FULL bath can be used for office/study or in-law! Beautiful HARDWOOD floors in kitchen, dining & living rooms! Four spacious bedrooms upstairs including PRIVATE Master Bed & Bath! Finished basement with built ins and NEW carpet! Most of the home has NEW carpet with memory foam padding! Zoned HVAC with 2 NEW air conditioners! EPOXY garage floor! New hardware & LIGHT fixtures! New Cellulose insulation throughout! WOW!
Property Specifics
| Single Family | |
| — | |
| Colonial | |
| 1972 | |
| Partial | |
| — | |
| No | |
| 0.23 |
| Cook | |
| English Valley | |
| 0 / Not Applicable | |
| None | |
| Lake Michigan | |
| Public Sewer | |
| 09767234 | |
| 02102080100000 |
Nearby Schools
| NAME: | DISTRICT: | DISTANCE: | |
|---|---|---|---|
|
Grade School
Lincoln Elementary School |
15 | — | |
|
Middle School
Walter R Sundling Junior High Sc |
15 | Not in DB | |
|
High School
Palatine High School |
211 | Not in DB | |
Property History
| DATE: | EVENT: | PRICE: | SOURCE: |
|---|---|---|---|
| 15 Jan, 2014 | Sold | $384,000 | MRED MLS |
| 26 Oct, 2013 | Under contract | $398,000 | MRED MLS |
| 18 Oct, 2013 | Listed for sale | $398,000 | MRED MLS |
| 19 Jan, 2018 | Sold | $420,000 | MRED MLS |
| 12 Nov, 2017 | Under contract | $425,000 | MRED MLS |
| 2 Oct, 2017 | Listed for sale | $425,000 | MRED MLS |
Room Specifics
Total Bedrooms: 5
Bedrooms Above Ground: 5
Bedrooms Below Ground: 0
Dimensions: —
Floor Type: Carpet
Dimensions: —
Floor Type: Carpet
Dimensions: —
Floor Type: Carpet
Dimensions: —
Floor Type: —
Full Bathrooms: 4
Bathroom Amenities: Separate Shower
Bathroom in Basement: 0
Rooms: Bedroom 5,Eating Area
Basement Description: Finished
Other Specifics
| 2 | |
| Concrete Perimeter | |
| Concrete | |
| Deck | |
| — | |
| 76X133 | |
| — | |
| Full | |
| Skylight(s), Hardwood Floors, First Floor Bedroom, In-Law Arrangement, First Floor Laundry, First Floor Full Bath | |
| Double Oven, Microwave, Dishwasher, Refrigerator, Stainless Steel Appliance(s) | |
| Not in DB | |
| Sidewalks, Street Lights, Street Paved | |
| — | |
| — | |
| Attached Fireplace Doors/Screen, Gas Starter |
Tax History
| Year | Property Taxes |
|---|---|
| 2014 | $9,831 |
| 2018 | $11,763 |
Contact Agent
Nearby Similar Homes
Nearby Sold Comparables
Contact Agent
Listing Provided By
RE/MAX At Home








