10874 Pioneer Trail, Frankfort, Illinois 60423
$605,000
|
Sold
|
|
| Status: | Closed |
| Sqft: | 3,129 |
| Cost/Sqft: | $189 |
| Beds: | 4 |
| Baths: | 4 |
| Year Built: | 2003 |
| Property Taxes: | $0 |
| Days On Market: | 641 |
| Lot Size: | 0,34 |
Description
Move in and start making memories in this Craftsman inspired home in desirable Settlers Pond of Frankfort! The inviting front porch leads into the well appointed floor plan featuring both formal living and dining rooms. Enjoy meals in the eat-in kitchen with timeless cabinetry, stainless steel appliances, center island and spacious dinette area. The open concept family room is the perfect place to gather, anchored by a cozy brick fireplace. A convenient laundry room and half bath complete the main level. The double staircase leads to the tranquil owner's suite with walk-in closet and private spa-inspired bath. The 2nd level also offers a full hall bath and 3 more generously-sized bedrooms. More great living and storage space can be found in the finished basement featuring a lounge area, wet bar, full bath and bedroom #5. Outside, relax on the maintenance free deck deck with pergola, overlooking the large and private yard with lush landscaping, mature trees and serene pond views. The original owners have lovingly maintained this beautiful home, providing peace of mind for the new owners. Recent improvements include roof 2018, furnace 2022, ac 2020, water heater 2022. Great location, close to shopping, dining, parks, Old Plank Trail, Lincoln Way schools, and downtown Frankfort! Come see today!
Property Specifics
| Single Family | |
| — | |
| — | |
| 2003 | |
| — | |
| — | |
| No | |
| 0.34 |
| Will | |
| Settlers Pond | |
| 250 / Annual | |
| — | |
| — | |
| — | |
| 12032212 | |
| 1909203020150000 |
Nearby Schools
| NAME: | DISTRICT: | DISTANCE: | |
|---|---|---|---|
|
Grade School
Grand Prairie Elementary School |
157C | — | |
|
Middle School
Chelsea Elementary School |
157C | Not in DB | |
|
High School
Lincoln-way East High School |
210 | Not in DB | |
Property History
| DATE: | EVENT: | PRICE: | SOURCE: |
|---|---|---|---|
| 19 Jul, 2024 | Sold | $605,000 | MRED MLS |
| 20 May, 2024 | Under contract | $589,900 | MRED MLS |
| — | Last price change | $599,900 | MRED MLS |
| 19 Apr, 2024 | Listed for sale | $599,900 | MRED MLS |












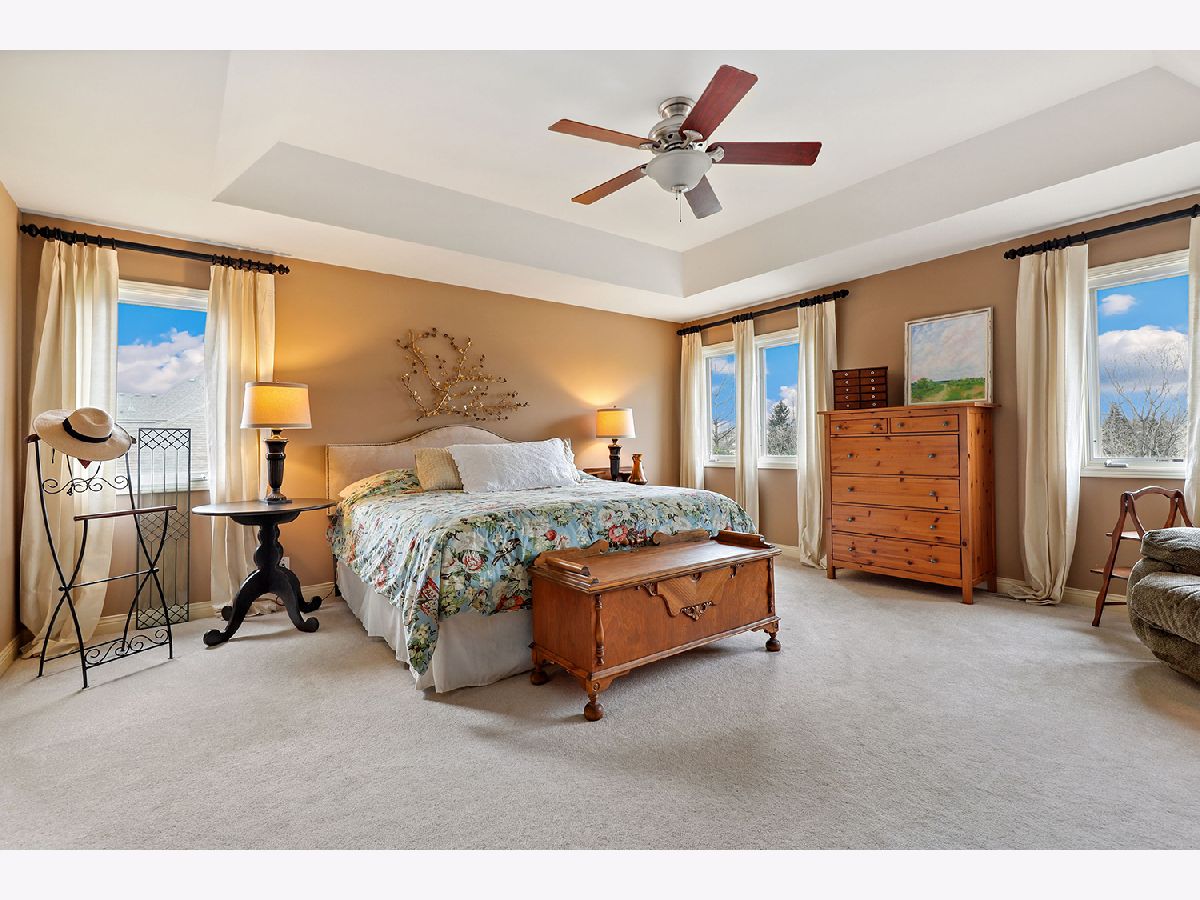

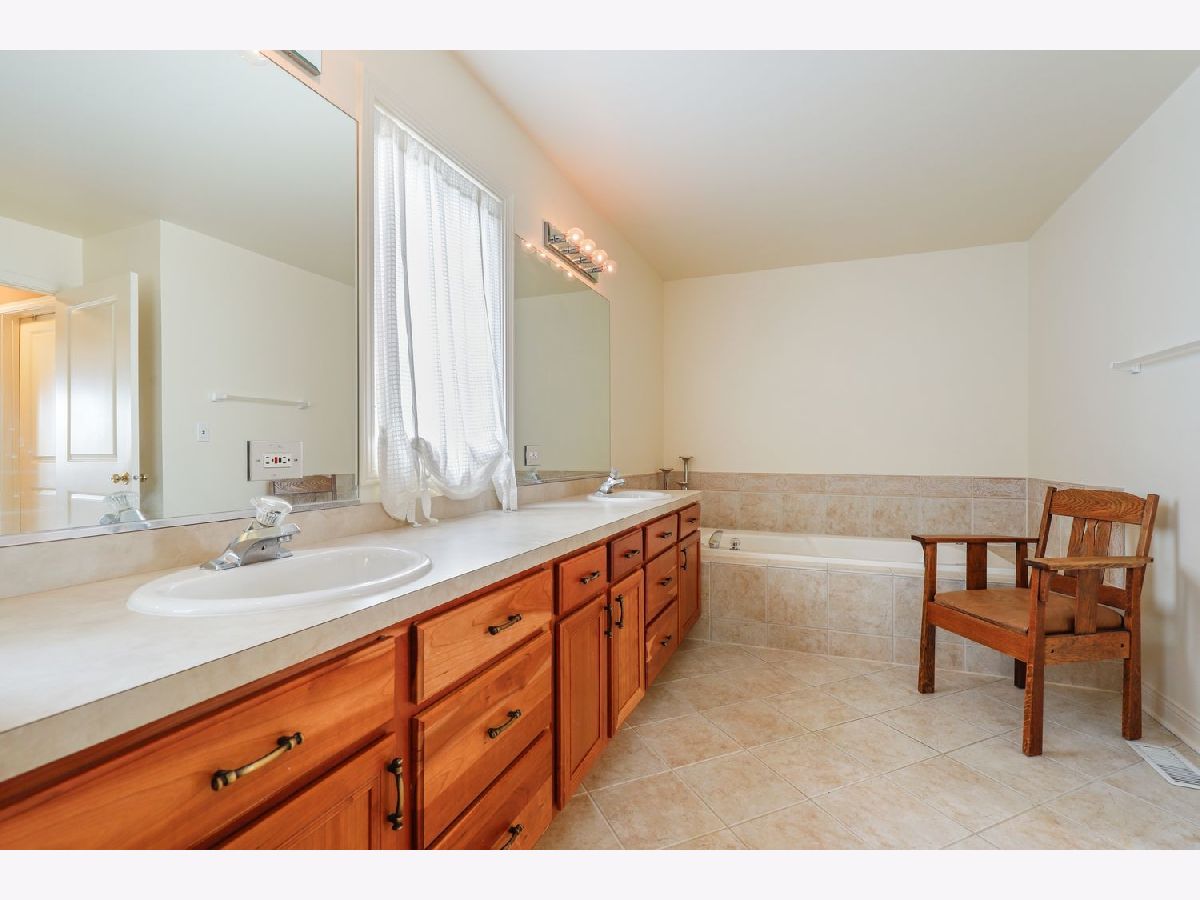



















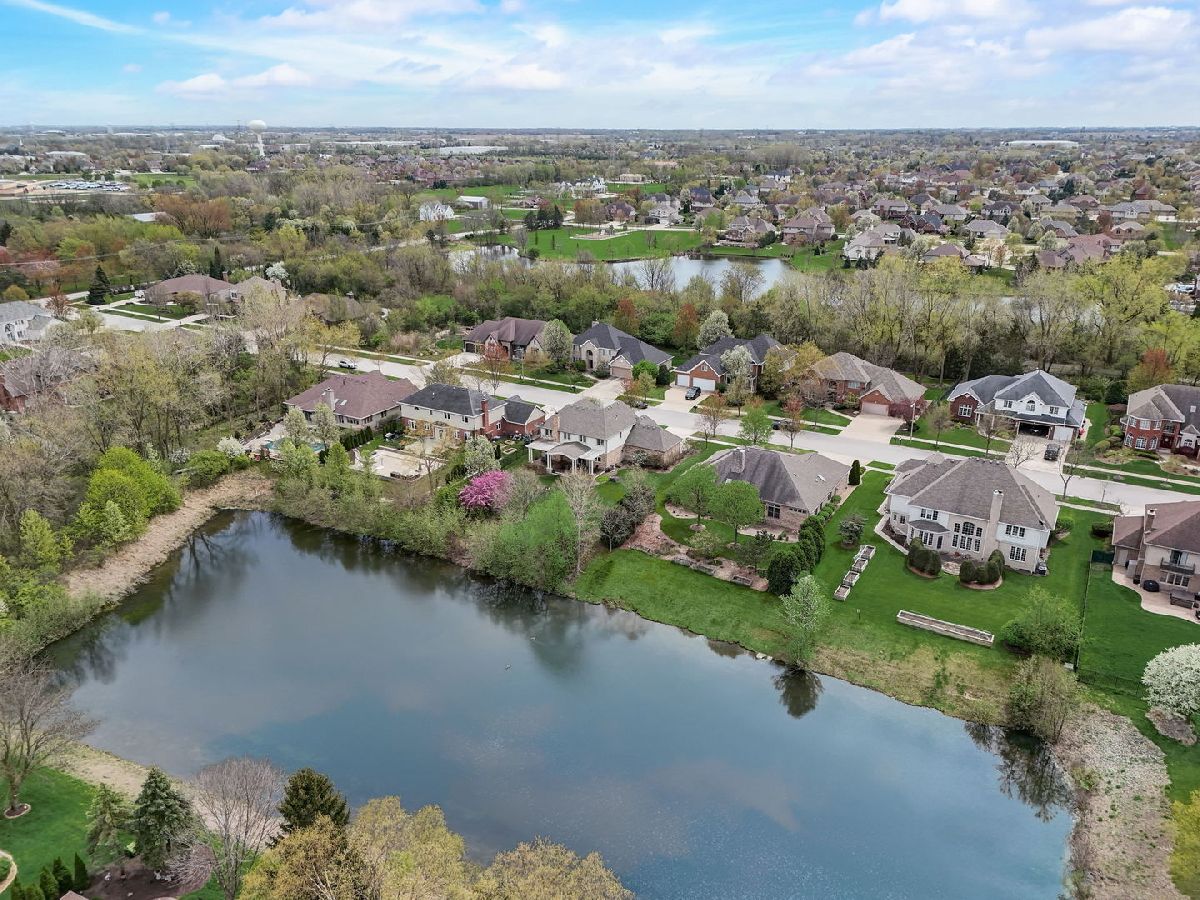
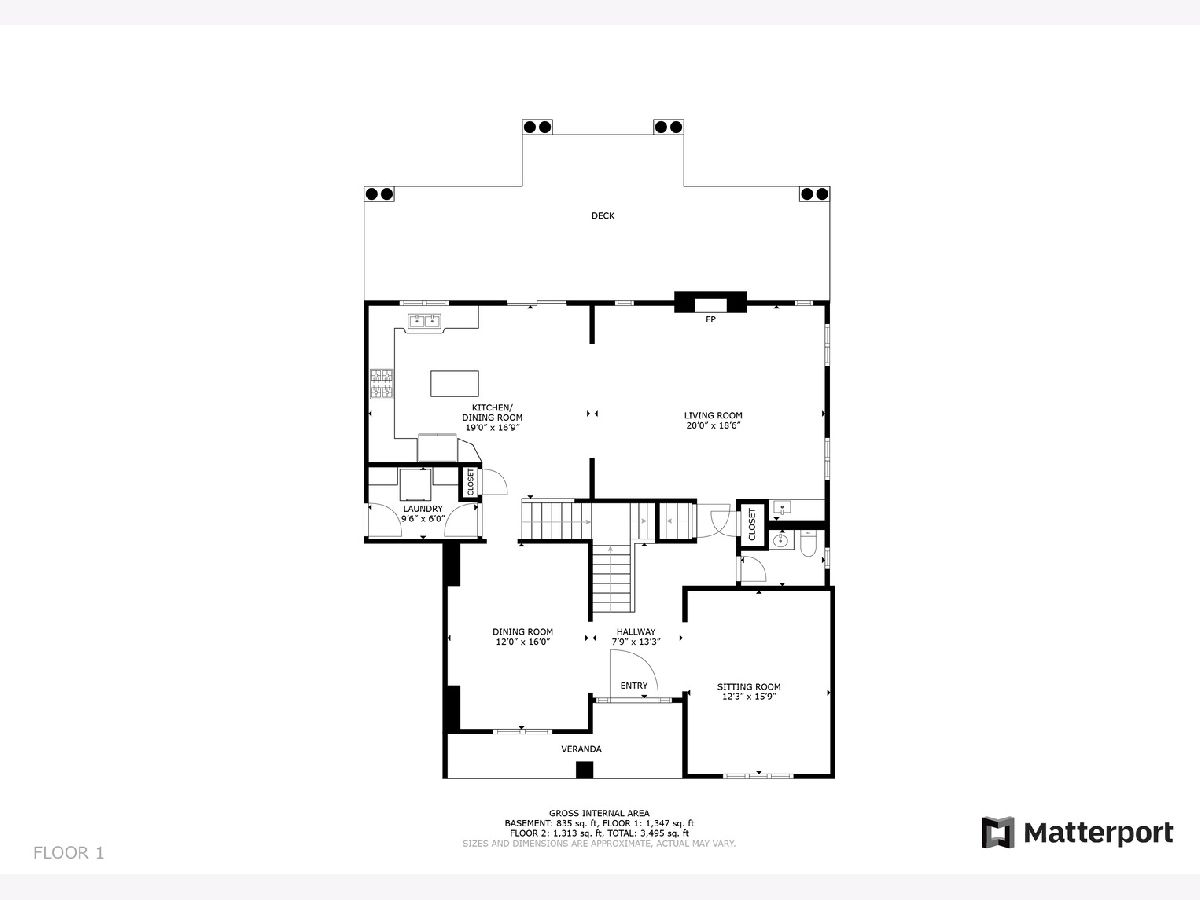
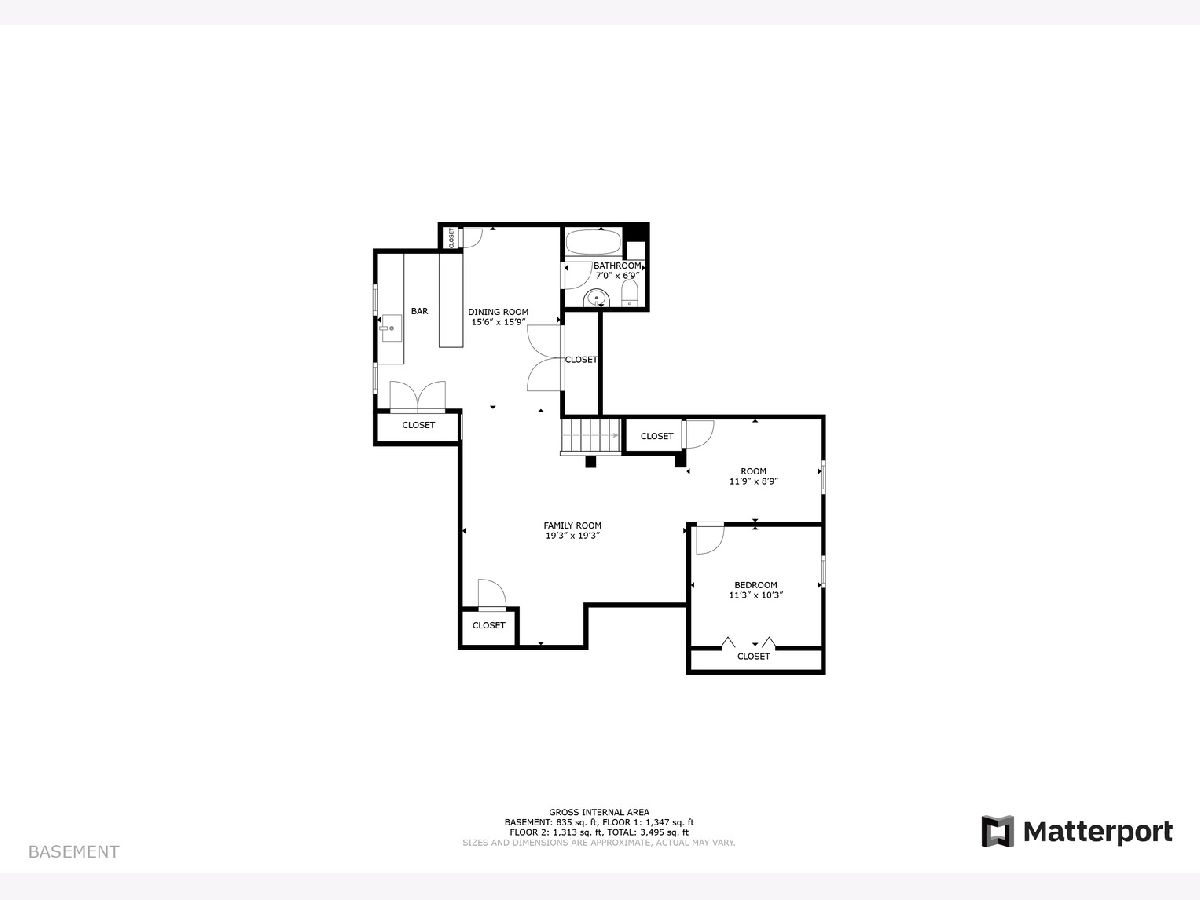

Room Specifics
Total Bedrooms: 5
Bedrooms Above Ground: 4
Bedrooms Below Ground: 1
Dimensions: —
Floor Type: —
Dimensions: —
Floor Type: —
Dimensions: —
Floor Type: —
Dimensions: —
Floor Type: —
Full Bathrooms: 4
Bathroom Amenities: Whirlpool,Separate Shower,Double Sink,Garden Tub
Bathroom in Basement: 1
Rooms: —
Basement Description: Finished
Other Specifics
| 3 | |
| — | |
| Concrete | |
| — | |
| — | |
| 14930 | |
| Unfinished | |
| — | |
| — | |
| — | |
| Not in DB | |
| — | |
| — | |
| — | |
| — |
Tax History
| Year | Property Taxes |
|---|
Contact Agent
Nearby Similar Homes
Nearby Sold Comparables
Contact Agent
Listing Provided By
Redfin Corporation




