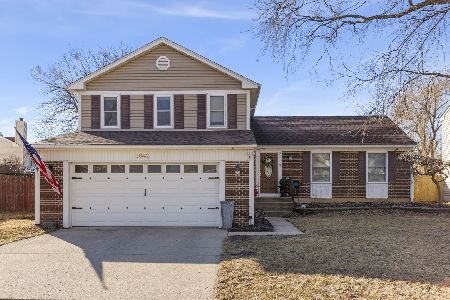1088 Churchill Drive, Bolingbrook, Illinois 60440
$170,000
|
Sold
|
|
| Status: | Closed |
| Sqft: | 2,201 |
| Cost/Sqft: | $80 |
| Beds: | 4 |
| Baths: | 3 |
| Year Built: | 1979 |
| Property Taxes: | $5,702 |
| Days On Market: | 2923 |
| Lot Size: | 0,16 |
Description
This is an excellent opportunity to purchase a Tri-level home in Bolingbrook with lots of space! Not far from Boughton & Weber Road, walking distance to Indian Boundary Forest Preserve. This home has 3 bedrooms on the top floor with large closets. The master bedroom has its own private bath with a large shower that is ready for the buyer to install tile. A 4th bedroom is on the garage entry level with a full bath attached to it. There is room in the kitchen for a table in addition to the formal dining room space. Family room w/ wood burning fireplace. Large living room. *Kitchen counters just replaced* Furnace replaced 2015*Hot water tank replaced 2010*Windows replaced 2003* There is NO basement or crawl space. This is a short sale with ONE loan. The property is being sold AS IS.
Property Specifics
| Single Family | |
| — | |
| Tri-Level | |
| 1979 | |
| None | |
| — | |
| No | |
| 0.16 |
| Will | |
| Indian Oaks | |
| 0 / Not Applicable | |
| None | |
| Lake Michigan | |
| Public Sewer | |
| 09868253 | |
| 1202082020060000 |
Nearby Schools
| NAME: | DISTRICT: | DISTANCE: | |
|---|---|---|---|
|
Grade School
Jamie Mcgee Elementary School |
365U | — | |
|
Middle School
Jane Addams Middle School |
365U | Not in DB | |
|
High School
Bolingbrook High School |
365U | Not in DB | |
Property History
| DATE: | EVENT: | PRICE: | SOURCE: |
|---|---|---|---|
| 19 Jul, 2018 | Sold | $170,000 | MRED MLS |
| 4 Jun, 2018 | Under contract | $175,000 | MRED MLS |
| 27 Feb, 2018 | Listed for sale | $175,000 | MRED MLS |
| 5 Feb, 2019 | Sold | $265,000 | MRED MLS |
| 9 Jan, 2019 | Under contract | $269,900 | MRED MLS |
| 21 Dec, 2018 | Listed for sale | $269,900 | MRED MLS |
Room Specifics
Total Bedrooms: 4
Bedrooms Above Ground: 4
Bedrooms Below Ground: 0
Dimensions: —
Floor Type: Carpet
Dimensions: —
Floor Type: Carpet
Dimensions: —
Floor Type: —
Full Bathrooms: 3
Bathroom Amenities: —
Bathroom in Basement: 0
Rooms: No additional rooms
Basement Description: None
Other Specifics
| 2 | |
| Concrete Perimeter | |
| Concrete | |
| — | |
| — | |
| 64X100X69X103 | |
| Unfinished | |
| None | |
| — | |
| Range, Dishwasher, Refrigerator, Washer, Dryer | |
| Not in DB | |
| Sidewalks | |
| — | |
| — | |
| Wood Burning |
Tax History
| Year | Property Taxes |
|---|---|
| 2018 | $5,702 |
| 2019 | $5,878 |
Contact Agent
Nearby Similar Homes
Nearby Sold Comparables
Contact Agent
Listing Provided By
Coldwell Banker Residential








