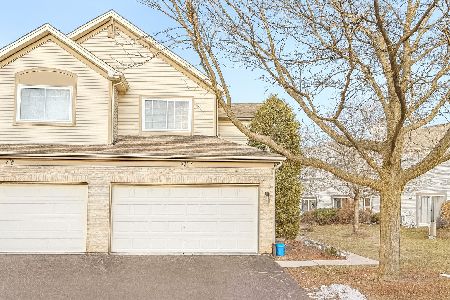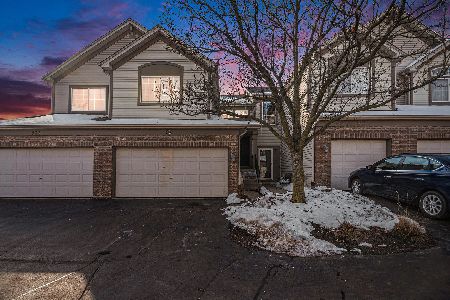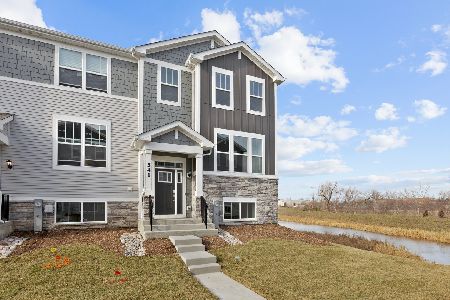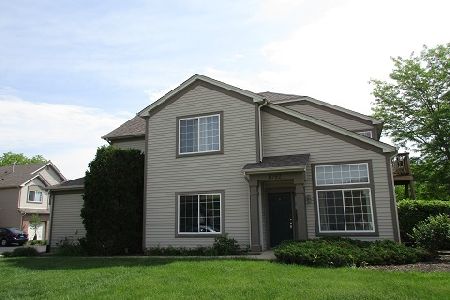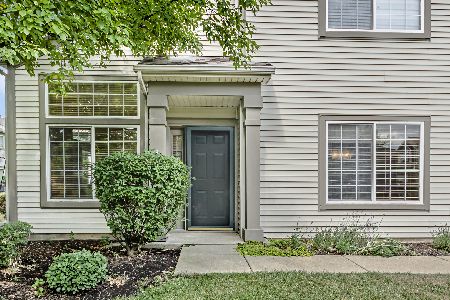1088 Parkhill Circle, Aurora, Illinois 60502
$210,000
|
Sold
|
|
| Status: | Closed |
| Sqft: | 1,515 |
| Cost/Sqft: | $145 |
| Beds: | 3 |
| Baths: | 3 |
| Year Built: | 1999 |
| Property Taxes: | $5,164 |
| Days On Market: | 1964 |
| Lot Size: | 0,00 |
Description
**SOLD BEFORE PROCESSING** LOCATION + 204 SCHOOLS + POOL/CLUBHOUSE COMMUNITY = PERFECTION! Stunning 3 Bedroom, 2.5 Bath Townhome with 2 Car Garage in Woodlands at Oakhurst North. Exquisite 2 Story Entry, Beautiful Oak Railings & White 6 Panel Doors & Trim Throughout. Expansive Family Room with Ceiling Fan & Custom Built-In Media Center Flows Seamlessly into Dining Room. Sliding Glass Door off Dining Rooms Leads to Patio with Lush Green Space. FABULOUS KITCHEN Boasts Stainless Appliances, Maple Cabinetry, Backsplash, Pantry Closet, Warm Wood Laminate Flooring & TONS of Counter Space! Convenient 1/2 Bath on 1st Level+ 2nd Floor Laundry! Primary Bedroom Boasts Vaulted Ceiling, Ceiling Fan & Private Full Bath. 2 Additional Bedrooms & Hall Bath Round Out 2nd Level. Close to Expressways, Metra, Shopping, Restaurants & Downtown Naperville, this Pool & Clubhouse Community Can't Be Beat!
Property Specifics
| Condos/Townhomes | |
| 2 | |
| — | |
| 1999 | |
| None | |
| DUNHAM | |
| No | |
| — |
| Du Page | |
| Woodlands At Oakhurst North | |
| 211 / Monthly | |
| Insurance,Clubhouse,Pool,Exterior Maintenance,Lawn Care,Scavenger,Snow Removal | |
| Public | |
| Public Sewer | |
| 10853924 | |
| 0718413189 |
Nearby Schools
| NAME: | DISTRICT: | DISTANCE: | |
|---|---|---|---|
|
Grade School
Young Elementary School |
204 | — | |
|
Middle School
Granger Middle School |
204 | Not in DB | |
|
High School
Metea Valley High School |
204 | Not in DB | |
Property History
| DATE: | EVENT: | PRICE: | SOURCE: |
|---|---|---|---|
| 30 Nov, 2020 | Sold | $210,000 | MRED MLS |
| 21 Oct, 2020 | Under contract | $220,000 | MRED MLS |
| 7 Sep, 2020 | Listed for sale | $220,000 | MRED MLS |
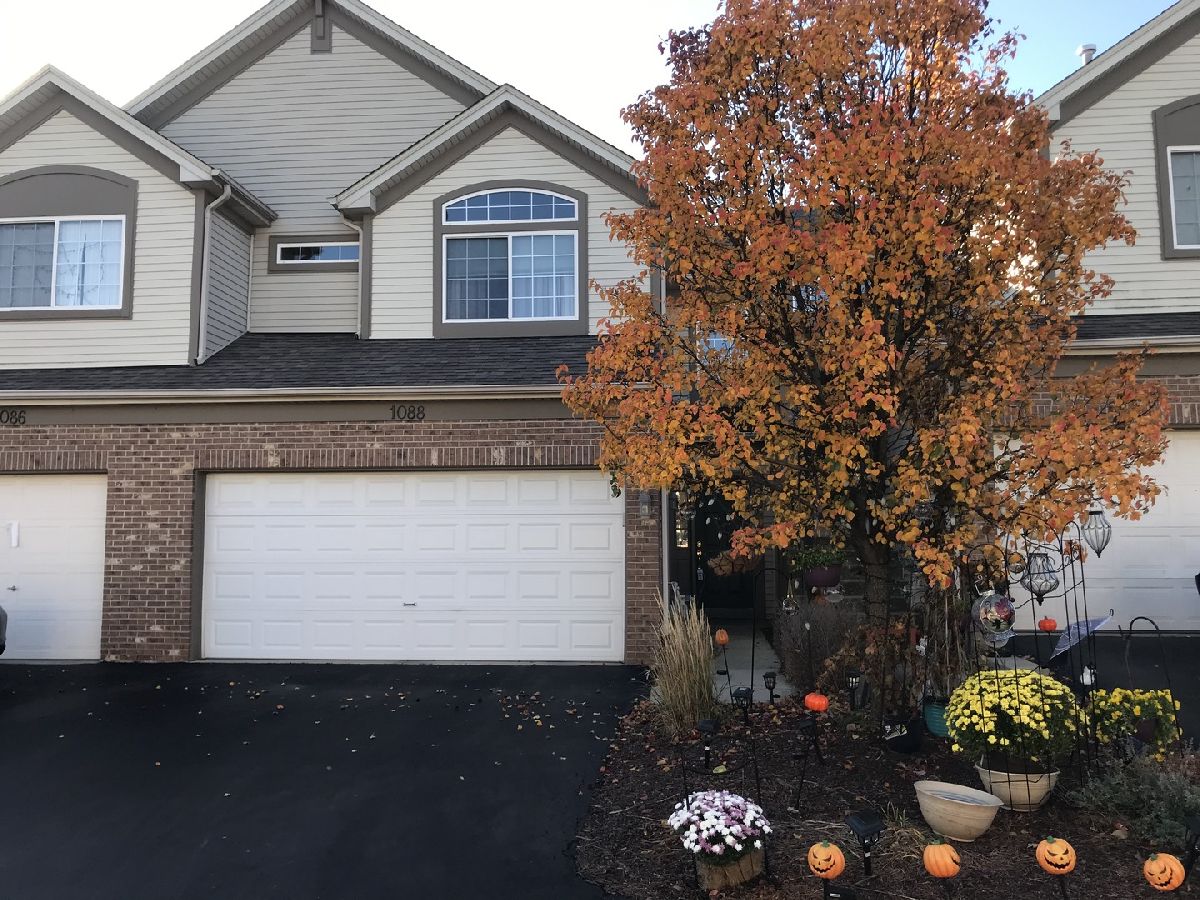
Room Specifics
Total Bedrooms: 3
Bedrooms Above Ground: 3
Bedrooms Below Ground: 0
Dimensions: —
Floor Type: Carpet
Dimensions: —
Floor Type: Carpet
Full Bathrooms: 3
Bathroom Amenities: —
Bathroom in Basement: 0
Rooms: No additional rooms
Basement Description: None
Other Specifics
| 2 | |
| Concrete Perimeter | |
| Asphalt | |
| Patio | |
| Common Grounds | |
| COMMON | |
| — | |
| Full | |
| Vaulted/Cathedral Ceilings, Wood Laminate Floors, Second Floor Laundry, Walk-In Closet(s), Open Floorplan, Some Carpeting, Some Wood Floors, Drapes/Blinds | |
| Range, Microwave, Dishwasher, Refrigerator, Washer, Dryer, Disposal, Stainless Steel Appliance(s) | |
| Not in DB | |
| — | |
| — | |
| Park, Pool, Tennis Court(s), Clubhouse | |
| — |
Tax History
| Year | Property Taxes |
|---|---|
| 2020 | $5,164 |
Contact Agent
Nearby Similar Homes
Nearby Sold Comparables
Contact Agent
Listing Provided By
john greene, Realtor

