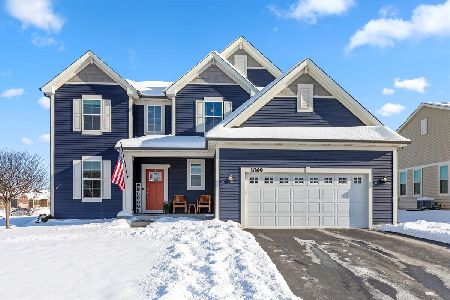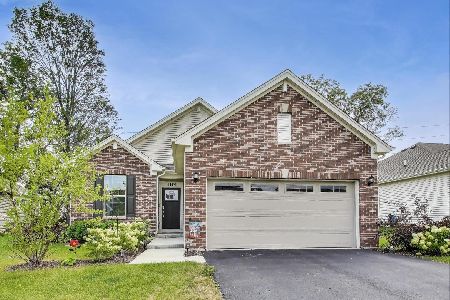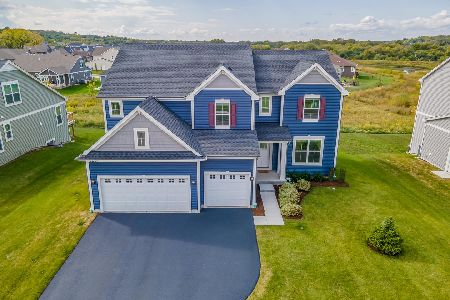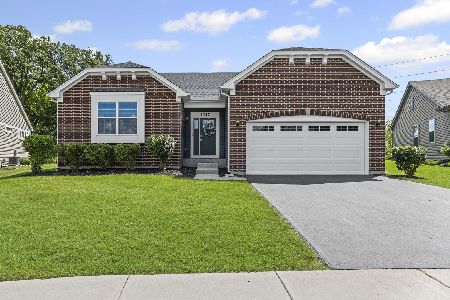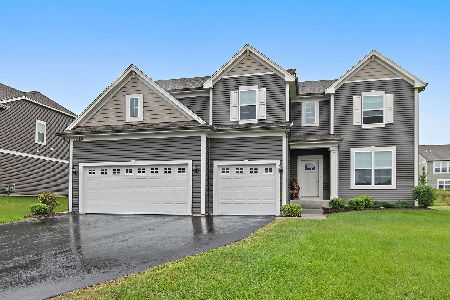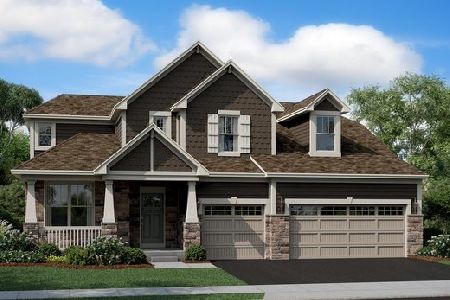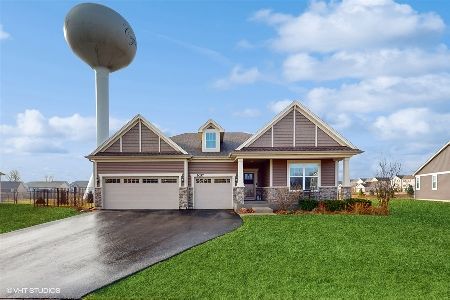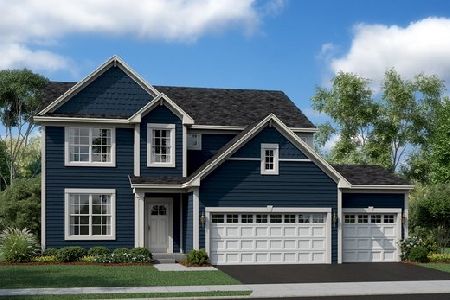1088 River Birch Boulevard, Crystal Lake, Illinois 60012
$369,715
|
Sold
|
|
| Status: | Closed |
| Sqft: | 2,146 |
| Cost/Sqft: | $172 |
| Beds: | 3 |
| Baths: | 3 |
| Year Built: | 2020 |
| Property Taxes: | $0 |
| Days On Market: | 2202 |
| Lot Size: | 0,00 |
Description
Its Here! NEW CONSTRUCTION in sought after Crystal Lake! Woodlore Estates offers 9 stunning single family floorplans ranging from 2,159 - 3,274 sq. ft., including 2-Story and Ranch floorplans. THIS HOME IS NOT BUILT. IT IS AN OPTIONAL RANCH FLOORPLAN. Conveniently located just off of Rte. 31, approx. 1/2 mile north of Rte. 176., it is within minutes to restaurants, retail, healthcare facilities, metra train and many parks. These "Everything's Included " homes have top-of-the-line features including quartz counters, upgraded cabinets and flooring, all SS appliances and 9 ft. 1st floor ceilings. PLUS they are Wi-Fi Certified, built with Smart Home Automation technology. The ADAMS is an open RANCH floorplan with a generous-sized family room connected to a spacious kitchen. This home also has a covered patio with view of backyard. This community is in CL Park District and TOP rated Prairie Ridge School. (Elevation H is shown here)
Property Specifics
| Single Family | |
| — | |
| Ranch | |
| 2020 | |
| Partial | |
| ADAMS | |
| No | |
| — |
| Mc Henry | |
| Woodlore Estates | |
| 495 / Annual | |
| Other | |
| Public | |
| Public Sewer | |
| 10604571 | |
| 1427455000 |
Property History
| DATE: | EVENT: | PRICE: | SOURCE: |
|---|---|---|---|
| 21 Jul, 2020 | Sold | $369,715 | MRED MLS |
| 7 Jan, 2020 | Under contract | $369,715 | MRED MLS |
| 7 Jan, 2020 | Listed for sale | $369,715 | MRED MLS |
Room Specifics
Total Bedrooms: 3
Bedrooms Above Ground: 3
Bedrooms Below Ground: 0
Dimensions: —
Floor Type: —
Dimensions: —
Floor Type: —
Full Bathrooms: 3
Bathroom Amenities: —
Bathroom in Basement: 0
Rooms: No additional rooms
Basement Description: Unfinished
Other Specifics
| 3 | |
| Concrete Perimeter | |
| Asphalt | |
| — | |
| — | |
| 10000 | |
| — | |
| Full | |
| — | |
| Range, Dishwasher, Refrigerator, Disposal, Stainless Steel Appliance(s) | |
| Not in DB | |
| Curbs, Sidewalks, Street Lights, Street Paved | |
| — | |
| — | |
| — |
Tax History
| Year | Property Taxes |
|---|
Contact Agent
Nearby Similar Homes
Nearby Sold Comparables
Contact Agent
Listing Provided By
Baird & Warner

