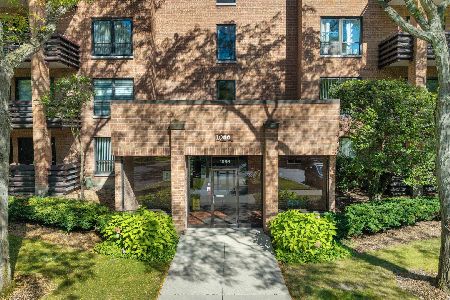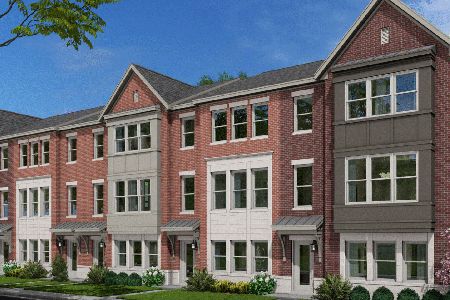1088 Shermer Road, Northbrook, Illinois 60062
$295,000
|
Sold
|
|
| Status: | Closed |
| Sqft: | 1,500 |
| Cost/Sqft: | $206 |
| Beds: | 2 |
| Baths: | 2 |
| Year Built: | 1980 |
| Property Taxes: | $1,293 |
| Days On Market: | 2001 |
| Lot Size: | 0,00 |
Description
Gorgeous, nicely updated 2 BR/2 BA corner unit is ideally located Downtown Northbrook. Spacious, bright Living Room offers gas FP and sliders to private patio. Eat-in Kitchen leads to dining room & Balcony, Large master BR with full bath and extra large walk-in closet. Bed 2 also has access to patio. This freshly painted unit features wood laminate flooring, beautiful new light fixtures, new doors with modern hardware, quartz countertops in Kitchen and Baths. The Kitchen has 42 inch white cabinetry, All NEW Stainless Steel appliances, subway tile backsplash and casual dining space. Both Baths have been remodeled with a fresh contemporary design and custom tile work. In-unit Laundry Room w/new washer & dryer. Garage parking #104 w/elevator access, no stairs, plus visitor parking, storage locker & Pool. Located in School District 28/ Glenbrook North HS. Walking distance to mass transportation, parks, grocery, shopping & dining
Property Specifics
| Condos/Townhomes | |
| 3 | |
| — | |
| 1980 | |
| None | |
| — | |
| No | |
| — |
| Cook | |
| Shermer Square | |
| 529 / Monthly | |
| Water,Gas,Parking,Insurance,Pool,Exterior Maintenance,Lawn Care,Scavenger,Snow Removal | |
| Lake Michigan | |
| Public Sewer | |
| 10750170 | |
| 04101040101010 |
Nearby Schools
| NAME: | DISTRICT: | DISTANCE: | |
|---|---|---|---|
|
Grade School
Meadowbrook Elementary School |
28 | — | |
|
Middle School
Northbrook Junior High School |
28 | Not in DB | |
|
High School
Glenbrook North High School |
225 | Not in DB | |
Property History
| DATE: | EVENT: | PRICE: | SOURCE: |
|---|---|---|---|
| 7 Aug, 2020 | Sold | $295,000 | MRED MLS |
| 24 Jun, 2020 | Under contract | $309,000 | MRED MLS |
| 17 Jun, 2020 | Listed for sale | $309,000 | MRED MLS |
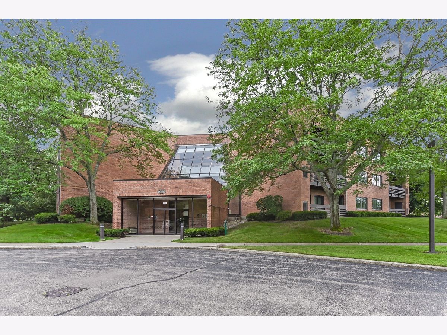
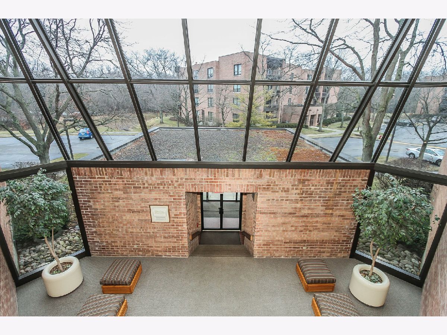
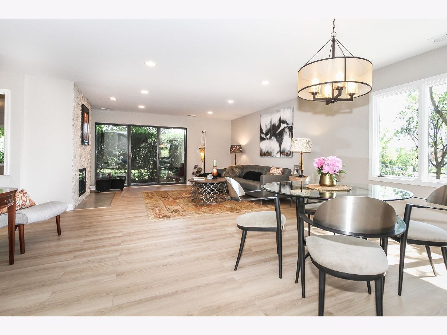
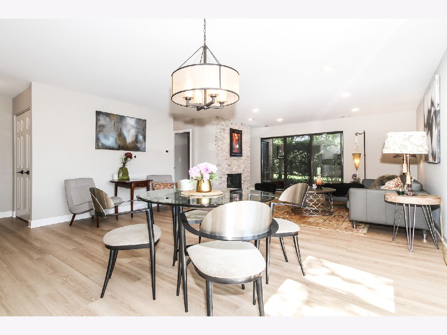
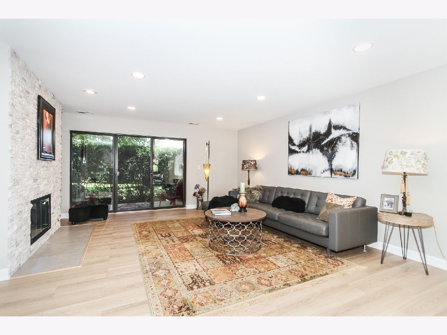
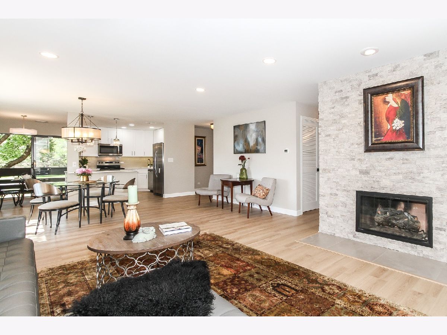
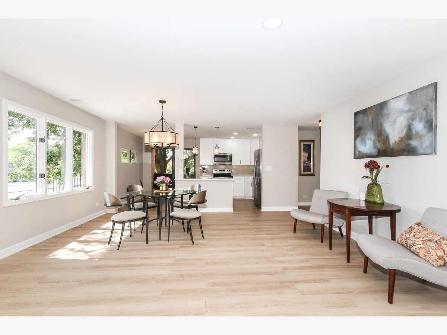
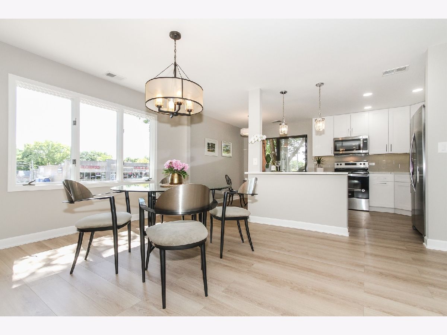
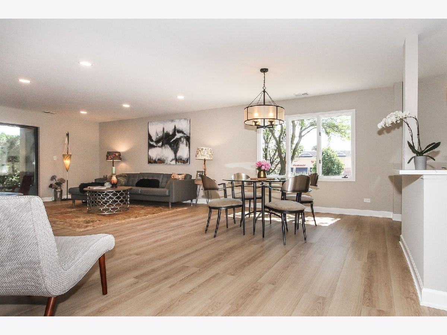
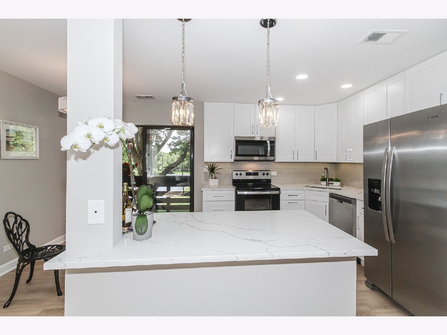
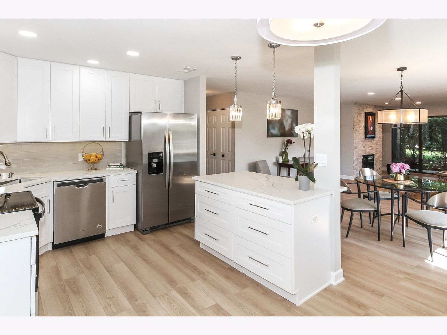
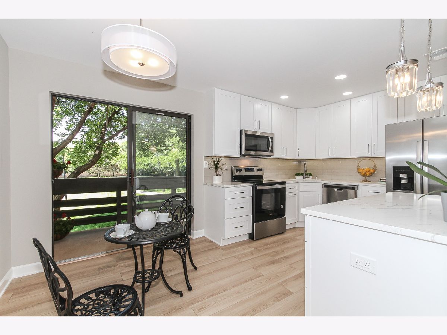
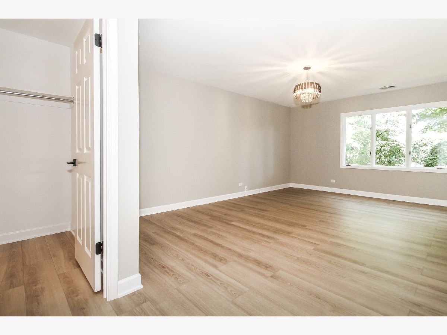
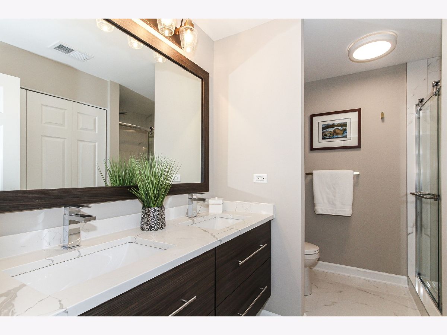
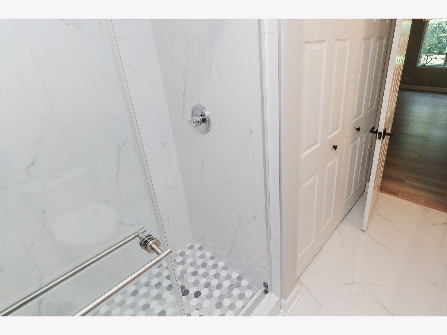
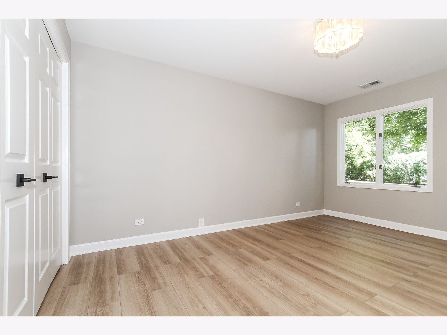
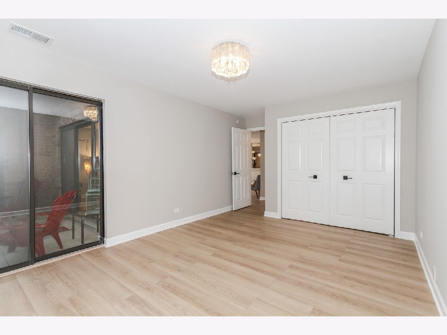
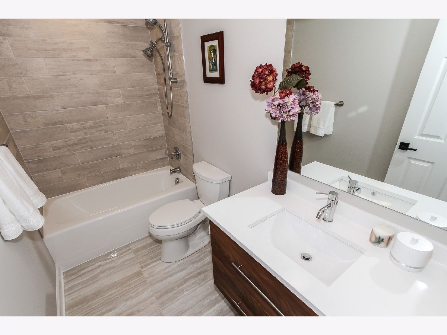
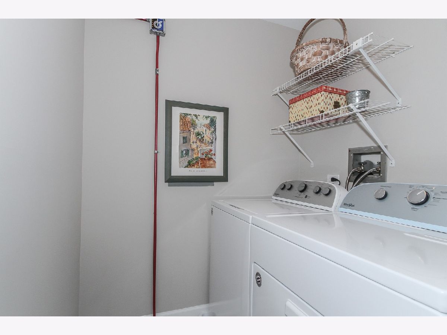
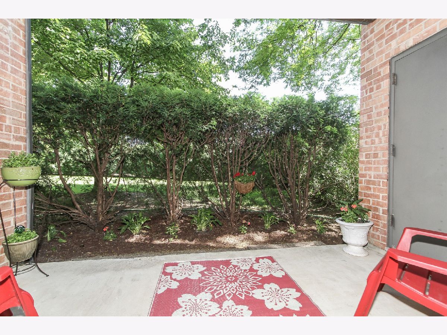
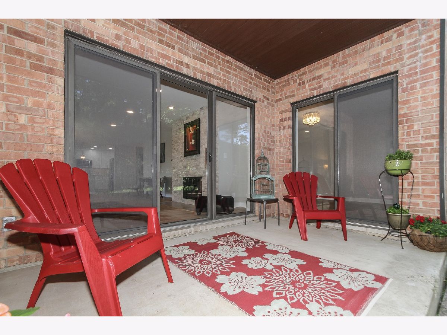
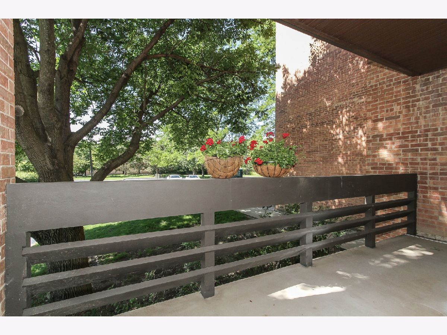
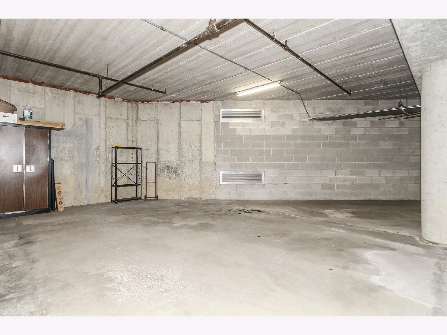
Room Specifics
Total Bedrooms: 2
Bedrooms Above Ground: 2
Bedrooms Below Ground: 0
Dimensions: —
Floor Type: Wood Laminate
Full Bathrooms: 2
Bathroom Amenities: Separate Shower,Double Sink,Soaking Tub
Bathroom in Basement: —
Rooms: Eating Area,Walk In Closet,Balcony/Porch/Lanai
Basement Description: None
Other Specifics
| 1.1 | |
| — | |
| — | |
| Balcony, Patio, In Ground Pool, Storms/Screens, End Unit | |
| — | |
| COMMON | |
| — | |
| Full | |
| Elevator, Wood Laminate Floors, First Floor Bedroom, First Floor Laundry, First Floor Full Bath, Laundry Hook-Up in Unit, Storage, Walk-In Closet(s) | |
| Range, Microwave, Dishwasher, Refrigerator, Washer, Dryer, Disposal, Stainless Steel Appliance(s) | |
| Not in DB | |
| — | |
| — | |
| Bike Room/Bike Trails, Elevator(s), Storage, Pool, Security Door Lock(s) | |
| Gas Log, Gas Starter |
Tax History
| Year | Property Taxes |
|---|---|
| 2020 | $1,293 |
Contact Agent
Nearby Similar Homes
Nearby Sold Comparables
Contact Agent
Listing Provided By
Century 21 Langos & Christian

