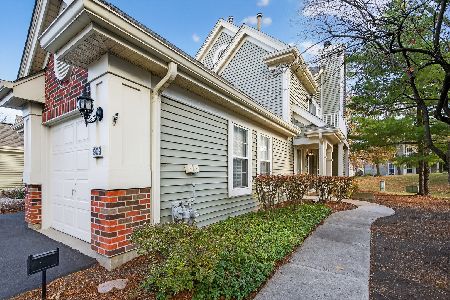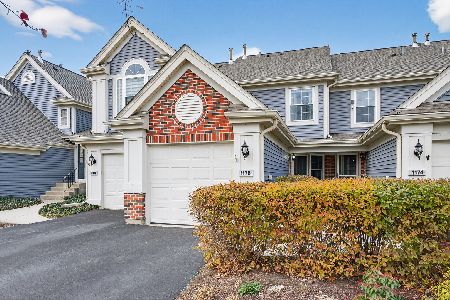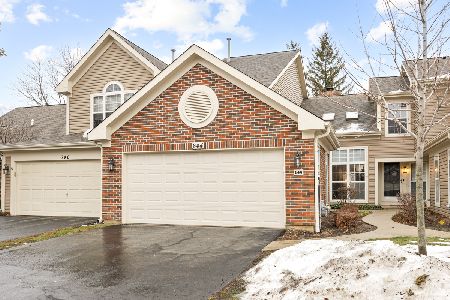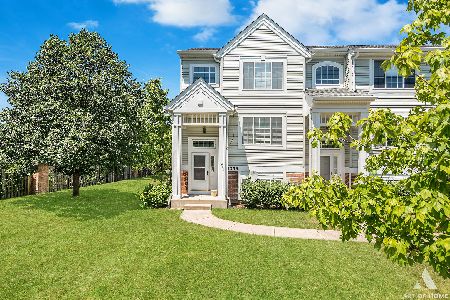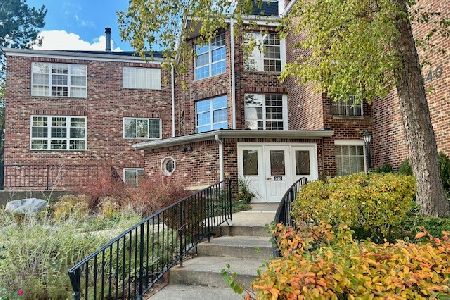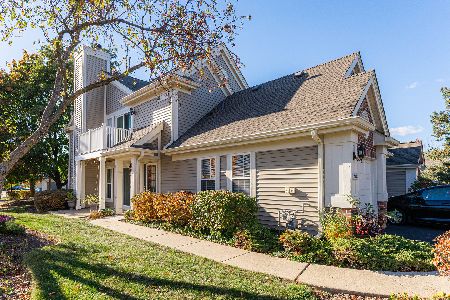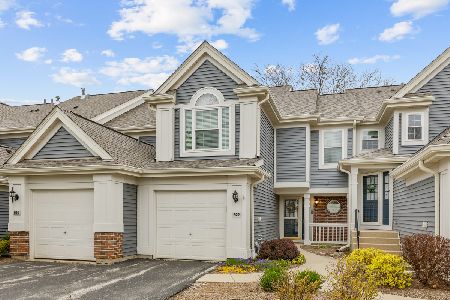1088 Talbots Lane, Elk Grove Village, Illinois 60007
$165,000
|
Sold
|
|
| Status: | Closed |
| Sqft: | 0 |
| Cost/Sqft: | — |
| Beds: | 2 |
| Baths: | 1 |
| Year Built: | 1991 |
| Property Taxes: | $1,416 |
| Days On Market: | 3732 |
| Lot Size: | 0,00 |
Description
Delight in one-level living! This lovingly maintained ranch unit with open floor plan, neutral color palette and lots of natural light has been lovingly maintained and is in move-in condition. Freshly painted. Gleaming rejuvenated oak kitchen cabinets and bath cabinets. Brand new carpeting throughout. Kitchen with all appliances (except microwave), breakfast bar and pantry closet. Master bedroom with 2 closets and separate dressing counter. In-unit laundry/utility room with full size washer and dryer and storage space. Master bedroom and second bedroom/office share huge master bath with tub and shower PLUS separate neo-angle shower. Ample closet space. One-car attached garage accessed directly from foyer. Large concrete patio. Walking distance to park and mailbox. District 59 and 214 schools. Close to transportation and shopping. Furnace, air conditioner, refrigerator and dishwasher, roof, siding & gutters replaced. Assn dues includes basic cable. Home warranty provided.
Property Specifics
| Condos/Townhomes | |
| 1 | |
| — | |
| 1991 | |
| None | |
| — | |
| No | |
| — |
| Cook | |
| Talbots Mill | |
| 211 / Monthly | |
| Insurance,TV/Cable,Exterior Maintenance,Lawn Care,Scavenger,Snow Removal | |
| Lake Michigan | |
| Public Sewer | |
| 09061864 | |
| 08314040071074 |
Nearby Schools
| NAME: | DISTRICT: | DISTANCE: | |
|---|---|---|---|
|
Grade School
Adm Richard E Byrd Elementary Sc |
59 | — | |
|
Middle School
Grove Junior High School |
59 | Not in DB | |
|
High School
Elk Grove High School |
214 | Not in DB | |
Property History
| DATE: | EVENT: | PRICE: | SOURCE: |
|---|---|---|---|
| 9 Nov, 2015 | Sold | $165,000 | MRED MLS |
| 16 Oct, 2015 | Under contract | $169,900 | MRED MLS |
| 12 Oct, 2015 | Listed for sale | $169,900 | MRED MLS |
| 27 Sep, 2016 | Sold | $165,000 | MRED MLS |
| 31 Aug, 2016 | Under contract | $172,900 | MRED MLS |
| — | Last price change | $174,900 | MRED MLS |
| 11 Jun, 2016 | Listed for sale | $174,900 | MRED MLS |
| 13 Dec, 2024 | Sold | $278,000 | MRED MLS |
| 16 Nov, 2024 | Under contract | $249,900 | MRED MLS |
| 12 Nov, 2024 | Listed for sale | $249,900 | MRED MLS |
Room Specifics
Total Bedrooms: 2
Bedrooms Above Ground: 2
Bedrooms Below Ground: 0
Dimensions: —
Floor Type: Carpet
Full Bathrooms: 1
Bathroom Amenities: Separate Shower
Bathroom in Basement: —
Rooms: Foyer
Basement Description: None
Other Specifics
| 1 | |
| Concrete Perimeter | |
| Asphalt | |
| Patio, End Unit, Cable Access | |
| Corner Lot | |
| COMMON | |
| — | |
| Full | |
| First Floor Bedroom, First Floor Laundry, Laundry Hook-Up in Unit | |
| Range, Dishwasher, Refrigerator, Washer, Dryer, Disposal | |
| Not in DB | |
| — | |
| — | |
| — | |
| — |
Tax History
| Year | Property Taxes |
|---|---|
| 2015 | $1,416 |
| 2016 | $2,174 |
| 2024 | $1,439 |
Contact Agent
Nearby Similar Homes
Nearby Sold Comparables
Contact Agent
Listing Provided By
Berkshire Hathaway HomeServices KoenigRubloff

