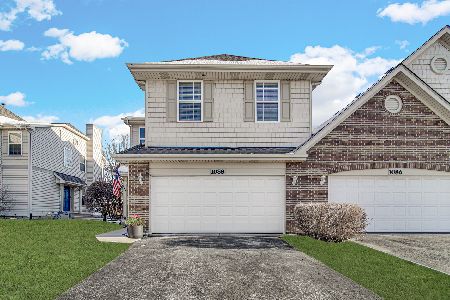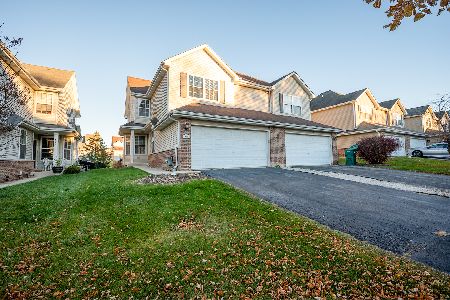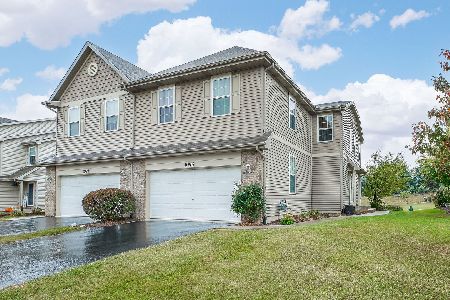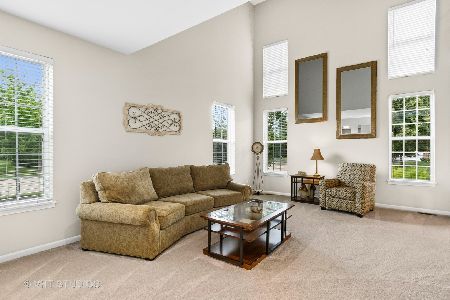1089 Birch Lane, Romeoville, Illinois 60446
$210,000
|
Sold
|
|
| Status: | Closed |
| Sqft: | 1,945 |
| Cost/Sqft: | $113 |
| Beds: | 3 |
| Baths: | 3 |
| Year Built: | 2008 |
| Property Taxes: | $5,223 |
| Days On Market: | 3484 |
| Lot Size: | 0,00 |
Description
This Lovely 3-bedroom, 2.5-bath end-unit townhome has so much to offer! The first floor boasts gleaming hardwood floors and nine-foot ceilings throughout. In the kitchen you will find upgraded 42" cabinets with a closet pantry and stainless steel appliances. The kitchen and dining room are open to the living room for a bright, airy feel. Upstairs, the master suite features a walk-in closet and the private bath has twin sinks, a deep soaking tub and separate shower. The second floor has not only two more bedrooms but also includes a useful loft space and laundry room. The full basement provides plenty of room for storage or to expand your living space. Great location minutes from Interstate 55 or a few miles from the Pace express bus station to the Loop make this is a commuter's dream. Why buy new when you can move right in to this like new home? Make it yours today!
Property Specifics
| Condos/Townhomes | |
| 2 | |
| — | |
| 2008 | |
| Full | |
| BELMONT | |
| No | |
| — |
| Will | |
| Greenhaven | |
| 145 / Monthly | |
| Insurance,Exterior Maintenance,Lawn Care,Snow Removal | |
| Public,Community Well | |
| Public Sewer | |
| 09277227 | |
| 1202322140110000 |
Nearby Schools
| NAME: | DISTRICT: | DISTANCE: | |
|---|---|---|---|
|
Grade School
Beverly Skoff Elementary School |
365U | — | |
|
Middle School
John J Lukancic Middle School |
365U | Not in DB | |
|
High School
Romeoville High School |
365U | Not in DB | |
Property History
| DATE: | EVENT: | PRICE: | SOURCE: |
|---|---|---|---|
| 15 Dec, 2016 | Sold | $210,000 | MRED MLS |
| 3 Nov, 2016 | Under contract | $218,900 | MRED MLS |
| — | Last price change | $219,900 | MRED MLS |
| 5 Jul, 2016 | Listed for sale | $225,000 | MRED MLS |
Room Specifics
Total Bedrooms: 3
Bedrooms Above Ground: 3
Bedrooms Below Ground: 0
Dimensions: —
Floor Type: Carpet
Dimensions: —
Floor Type: Carpet
Full Bathrooms: 3
Bathroom Amenities: Separate Shower,Double Sink,Soaking Tub
Bathroom in Basement: 0
Rooms: Loft,Foyer
Basement Description: Unfinished
Other Specifics
| 2 | |
| Concrete Perimeter | |
| Asphalt | |
| Patio, End Unit | |
| — | |
| 47X105 | |
| — | |
| Full | |
| Vaulted/Cathedral Ceilings, Hardwood Floors, Second Floor Laundry | |
| Range, Microwave, Dishwasher, Refrigerator, Washer, Dryer, Disposal, Stainless Steel Appliance(s) | |
| Not in DB | |
| — | |
| — | |
| — | |
| — |
Tax History
| Year | Property Taxes |
|---|---|
| 2016 | $5,223 |
Contact Agent
Nearby Similar Homes
Nearby Sold Comparables
Contact Agent
Listing Provided By
Baird & Warner







