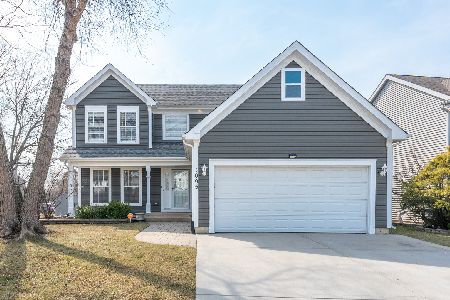1089 Ironwood Drive, Elgin, Illinois 60120
$237,000
|
Sold
|
|
| Status: | Closed |
| Sqft: | 1,575 |
| Cost/Sqft: | $149 |
| Beds: | 3 |
| Baths: | 3 |
| Year Built: | 1992 |
| Property Taxes: | $5,588 |
| Days On Market: | 2075 |
| Lot Size: | 0,15 |
Description
1089 Ironwood is a quiet, peaceful retreat to call home in the Cobblers Crossing Neighborhood. This move in ready, 2 story home is awaiting new owners! From the moment you open the front door, you are greeted by vaulted ceilings & an open floor plan. Living room & dining room have an open concept with ample natural light. Kitchen has white cabinets with lots of storage space, deep sink & white appliances. Adjacent to your kitchen you have an eat in area with large patio doors to your spacious deck. The family room opens up from the kitchen with a fireplace and decorative winds coating on the walls. A half bathroom & laundry finish off the 1st floor. Up the stairs to your 2nd floor you have 3 spacious bedrooms. Master bathroom has an attached full bathroom and large walk in closet with great closet organizers. Two secondary bedrooms with big closets & large windows. A full bathroom finish off the 2nd floor. Value added features: Windows (2008), Roof (2010), Whole House Painting (2018), Carpet (2018), Furnace & AC (2015) & Deck (2010).
Property Specifics
| Single Family | |
| — | |
| — | |
| 1992 | |
| None | |
| — | |
| No | |
| 0.15 |
| Cook | |
| — | |
| 150 / Annual | |
| None | |
| Public | |
| Public Sewer | |
| 10723472 | |
| 06072150160000 |
Property History
| DATE: | EVENT: | PRICE: | SOURCE: |
|---|---|---|---|
| 26 Jun, 2020 | Sold | $237,000 | MRED MLS |
| 25 May, 2020 | Under contract | $235,000 | MRED MLS |
| 23 May, 2020 | Listed for sale | $235,000 | MRED MLS |

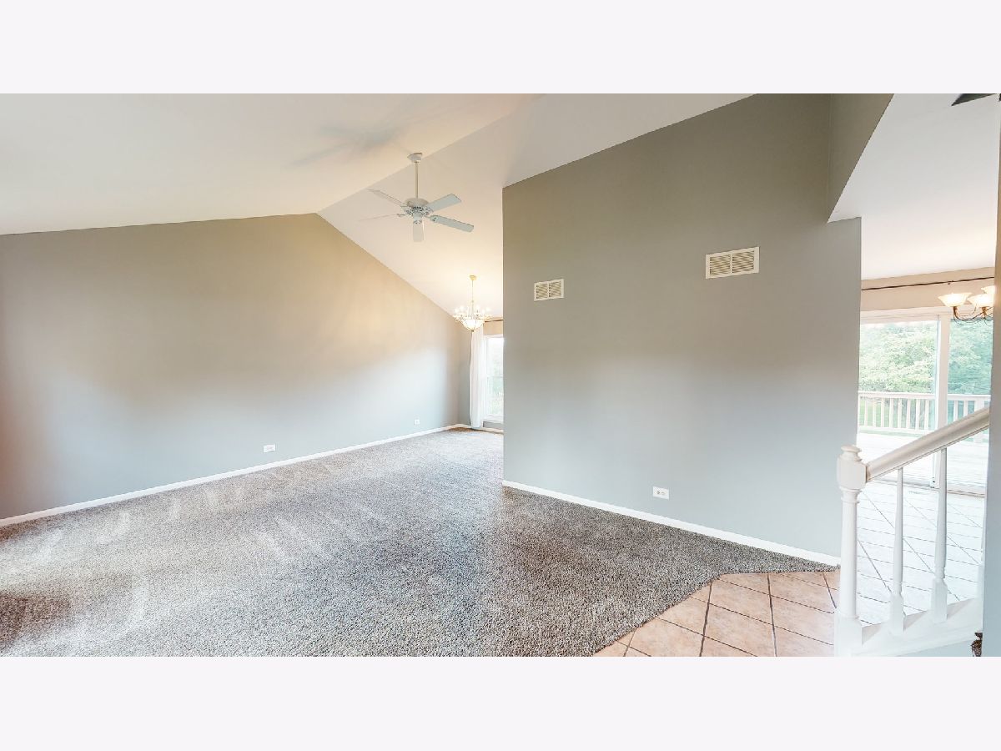
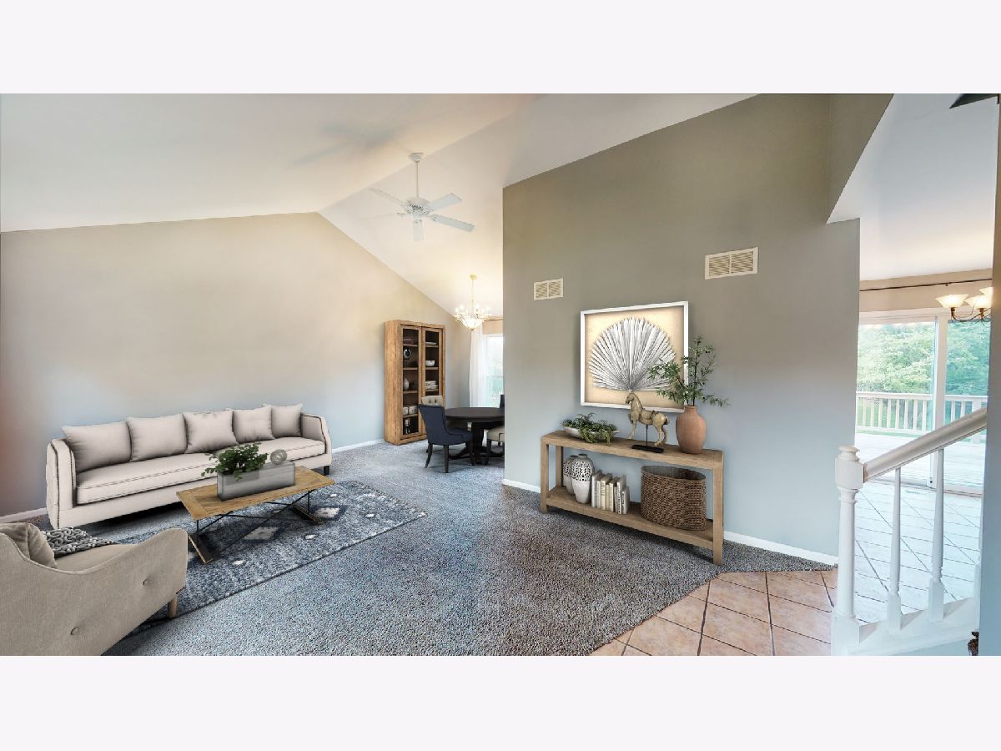
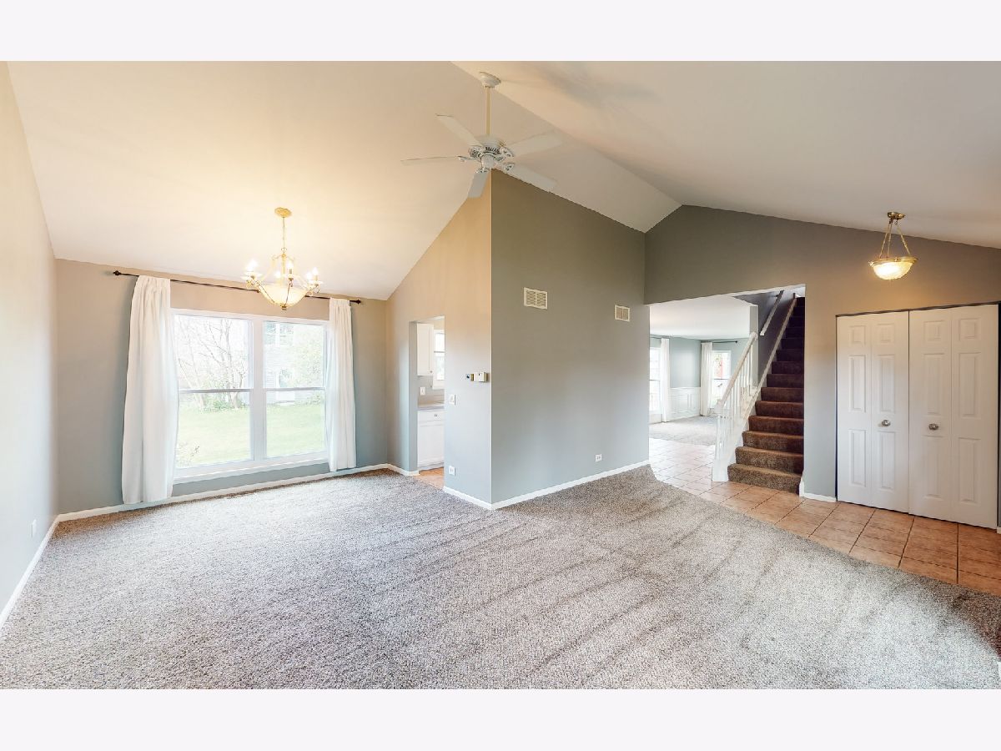








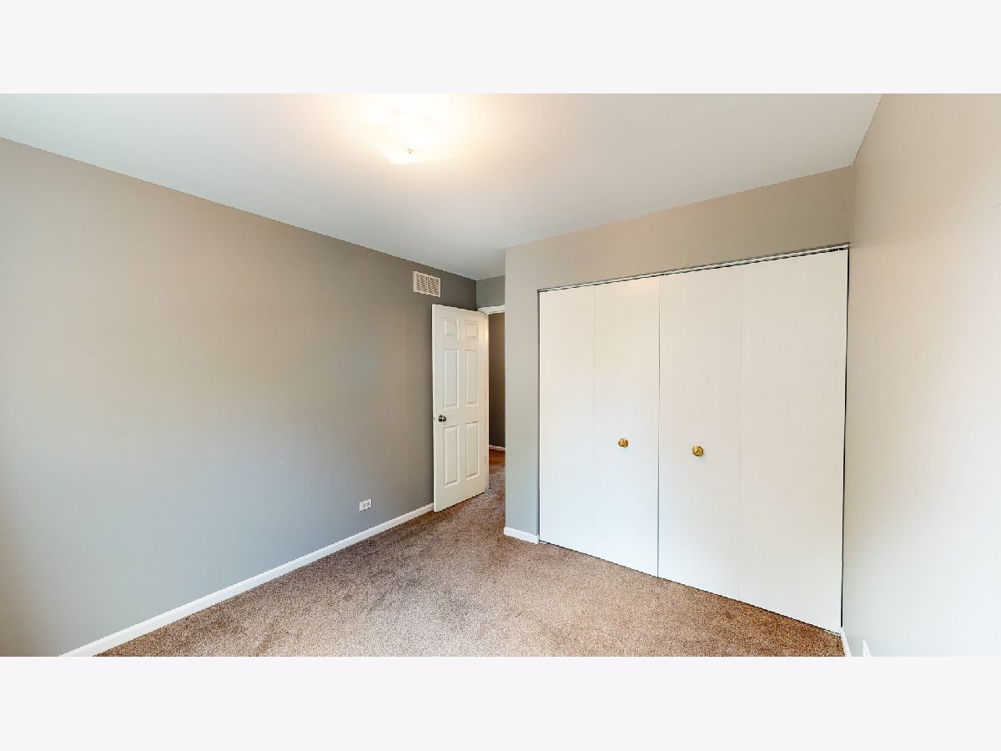

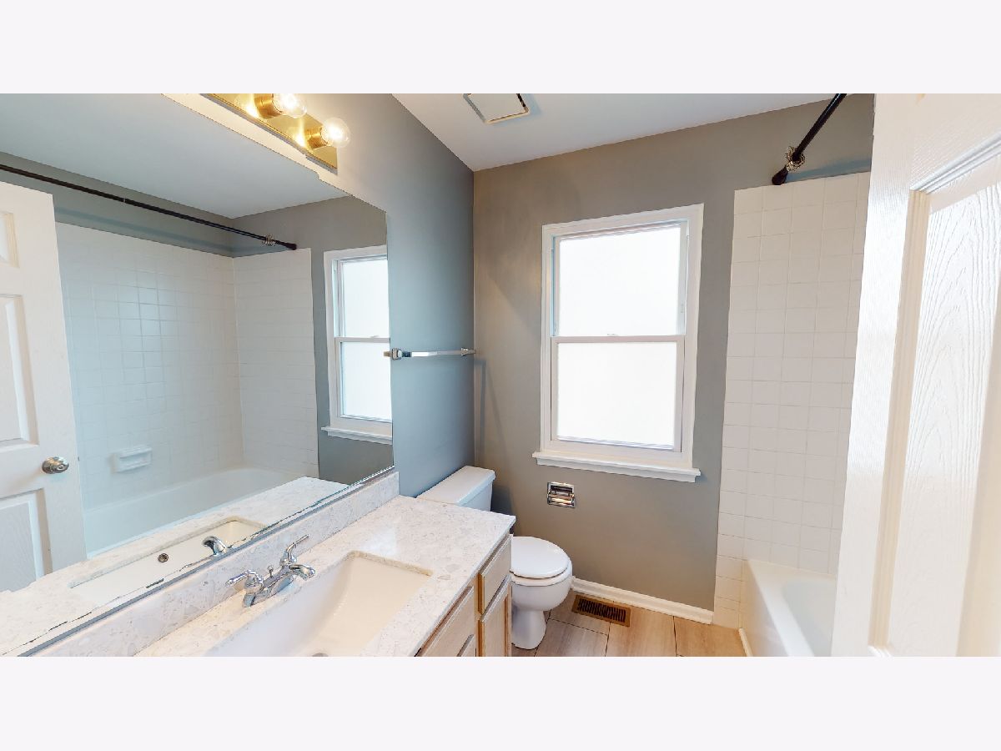






Room Specifics
Total Bedrooms: 3
Bedrooms Above Ground: 3
Bedrooms Below Ground: 0
Dimensions: —
Floor Type: Carpet
Dimensions: —
Floor Type: Carpet
Full Bathrooms: 3
Bathroom Amenities: —
Bathroom in Basement: 0
Rooms: Utility Room-1st Floor
Basement Description: Slab
Other Specifics
| 2 | |
| Concrete Perimeter | |
| Asphalt | |
| — | |
| — | |
| 53X93 | |
| — | |
| Full | |
| Vaulted/Cathedral Ceilings, First Floor Laundry, Walk-In Closet(s) | |
| Range, Microwave, Dishwasher, Refrigerator | |
| Not in DB | |
| Curbs, Sidewalks, Street Lights, Street Paved | |
| — | |
| — | |
| Gas Starter |
Tax History
| Year | Property Taxes |
|---|---|
| 2020 | $5,588 |
Contact Agent
Nearby Similar Homes
Nearby Sold Comparables
Contact Agent
Listing Provided By
Keller Williams Inspire - Geneva



