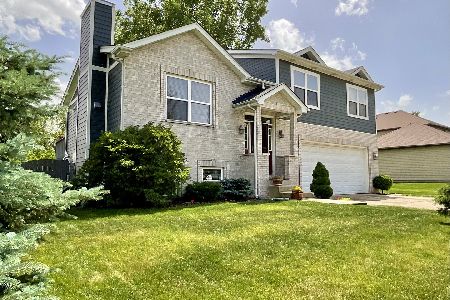1089 Lisa Boulevard, Aurora, Illinois 60505
$196,500
|
Sold
|
|
| Status: | Closed |
| Sqft: | 1,768 |
| Cost/Sqft: | $116 |
| Beds: | 3 |
| Baths: | 2 |
| Year Built: | 2001 |
| Property Taxes: | $6,248 |
| Days On Market: | 3970 |
| Lot Size: | 0,00 |
Description
Spectacular split level will steal your heart! Living room w/hardwood floors & "Fireplace Extraodinaire". Great kitchen w/tons of oak cabinets & counter space, appliances & granite counter tops! Dining area opens to deck. Master suite boasts vaulted ceiling & private bath w/whirlpool tub! Lower level family room adds room to roam. Awesome fenced yard & extra patio. New Hardy Board Siding. Mins to all major amenities
Property Specifics
| Single Family | |
| — | |
| Tri-Level | |
| 2001 | |
| English | |
| — | |
| No | |
| — |
| Kane | |
| — | |
| 0 / Not Applicable | |
| None | |
| Public | |
| Public Sewer | |
| 08833589 | |
| 1511405006 |
Nearby Schools
| NAME: | DISTRICT: | DISTANCE: | |
|---|---|---|---|
|
Grade School
Mabel Odonnell Elementary School |
131 | — | |
|
Middle School
C F Simmons Middle School |
131 | Not in DB | |
|
High School
East High School |
131 | Not in DB | |
Property History
| DATE: | EVENT: | PRICE: | SOURCE: |
|---|---|---|---|
| 28 Dec, 2009 | Sold | $218,500 | MRED MLS |
| 26 Oct, 2009 | Under contract | $227,000 | MRED MLS |
| — | Last price change | $235,000 | MRED MLS |
| 6 Aug, 2009 | Listed for sale | $235,000 | MRED MLS |
| 4 Jun, 2015 | Sold | $196,500 | MRED MLS |
| 21 Apr, 2015 | Under contract | $204,900 | MRED MLS |
| — | Last price change | $209,900 | MRED MLS |
| 7 Feb, 2015 | Listed for sale | $209,900 | MRED MLS |
| 5 Aug, 2022 | Sold | $320,000 | MRED MLS |
| 28 Jun, 2022 | Under contract | $324,900 | MRED MLS |
| — | Last price change | $329,900 | MRED MLS |
| 18 Jun, 2022 | Listed for sale | $329,900 | MRED MLS |
| 30 Jun, 2025 | Sold | $375,000 | MRED MLS |
| 6 May, 2025 | Under contract | $375,000 | MRED MLS |
| 4 Apr, 2025 | Listed for sale | $375,000 | MRED MLS |
Room Specifics
Total Bedrooms: 3
Bedrooms Above Ground: 3
Bedrooms Below Ground: 0
Dimensions: —
Floor Type: Carpet
Dimensions: —
Floor Type: Carpet
Full Bathrooms: 2
Bathroom Amenities: Whirlpool,Double Sink
Bathroom in Basement: 0
Rooms: No additional rooms
Basement Description: Finished
Other Specifics
| 2 | |
| Concrete Perimeter | |
| Concrete | |
| Deck, Patio, Storms/Screens | |
| Fenced Yard | |
| 92X120X60X119 | |
| Unfinished | |
| Full | |
| Vaulted/Cathedral Ceilings, Skylight(s), Hardwood Floors | |
| Range, Dishwasher, Refrigerator, Washer, Dryer, Disposal | |
| Not in DB | |
| Sidewalks, Street Lights, Street Paved | |
| — | |
| — | |
| Wood Burning, Attached Fireplace Doors/Screen |
Tax History
| Year | Property Taxes |
|---|---|
| 2009 | $5,378 |
| 2015 | $6,248 |
| 2022 | $6,489 |
| 2025 | $6,129 |
Contact Agent
Nearby Similar Homes
Nearby Sold Comparables
Contact Agent
Listing Provided By
Coldwell Banker The Real Estate Group





