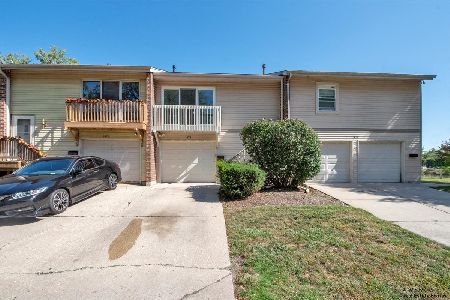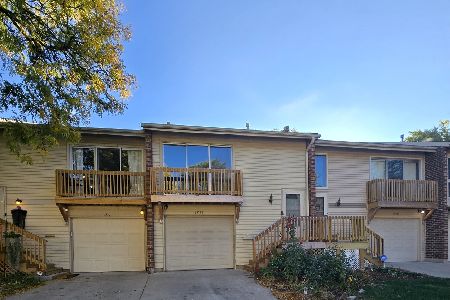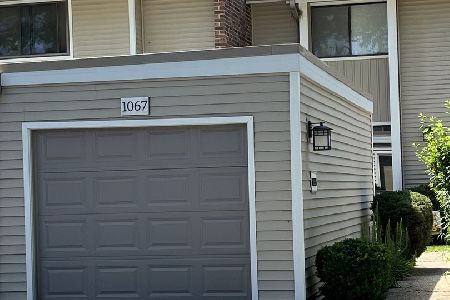1089 Rainwood Drive, Aurora, Illinois 60506
$175,000
|
Sold
|
|
| Status: | Closed |
| Sqft: | 1,252 |
| Cost/Sqft: | $140 |
| Beds: | 3 |
| Baths: | 2 |
| Year Built: | 1973 |
| Property Taxes: | $3,642 |
| Days On Market: | 1606 |
| Lot Size: | 0,00 |
Description
Nicely updated and located in a great neighborhood, this beautifully presented townhome is ready for its new owners. The freshly painted floor plan offers three bedrooms, including the master suite with walk-in closet, one and a half bathrooms and a combined open concept living and dining space. There is a private garage with parking for guests available. The basement features a laundry area and offers the opportunity for a "flex" room, playroom, office, whatever your needs. Outside, the large patio with built-in fire pit opens on to a great green space with lots of room for a summer bbq. All of this is located in a family and pet friendly neighborhood where residents can enjoy access to a private clubhouse perfect for parties, plus a playground and basketball court, while downtown Aurora is only minutes away.
Property Specifics
| Condos/Townhomes | |
| 2 | |
| — | |
| 1973 | |
| Full | |
| — | |
| No | |
| — |
| Kane | |
| Timberlake | |
| 240 / Monthly | |
| Insurance,Clubhouse,Lawn Care,Snow Removal | |
| Public | |
| Public Sewer | |
| 11165872 | |
| 1517110004 |
Nearby Schools
| NAME: | DISTRICT: | DISTANCE: | |
|---|---|---|---|
|
Grade School
Hall Elementary School |
129 | — | |
|
Middle School
Jefferson Middle School |
129 | Not in DB | |
|
High School
West Aurora High School |
129 | Not in DB | |
Property History
| DATE: | EVENT: | PRICE: | SOURCE: |
|---|---|---|---|
| 14 Oct, 2021 | Sold | $175,000 | MRED MLS |
| 25 Jul, 2021 | Under contract | $175,000 | MRED MLS |
| 23 Jul, 2021 | Listed for sale | $175,000 | MRED MLS |
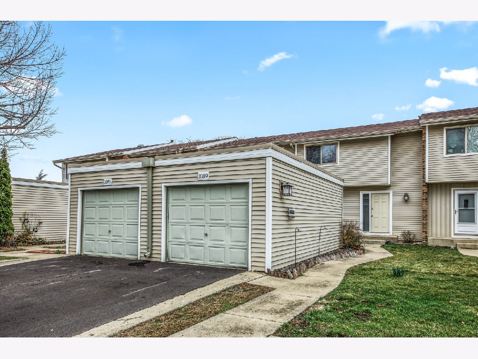
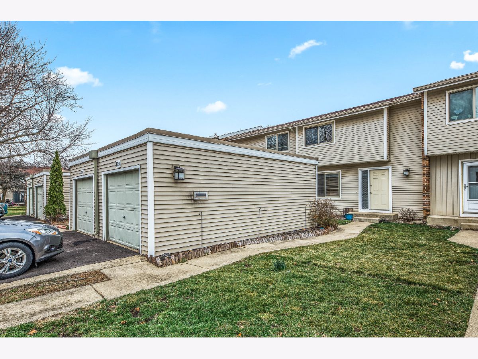
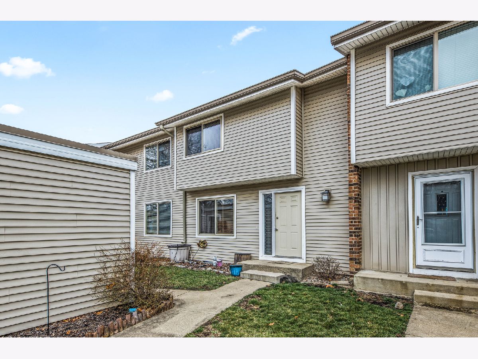
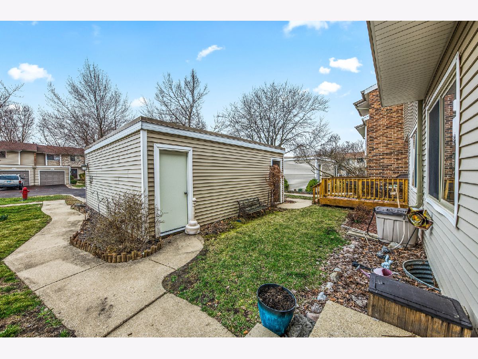
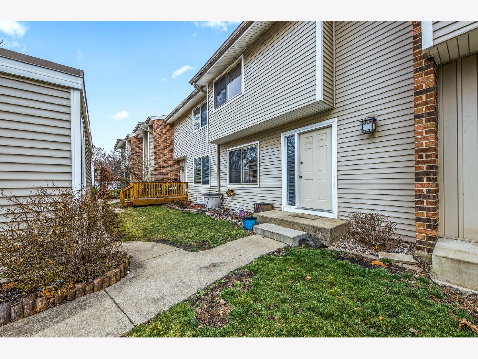
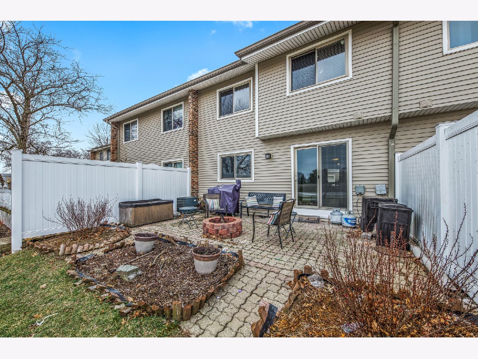
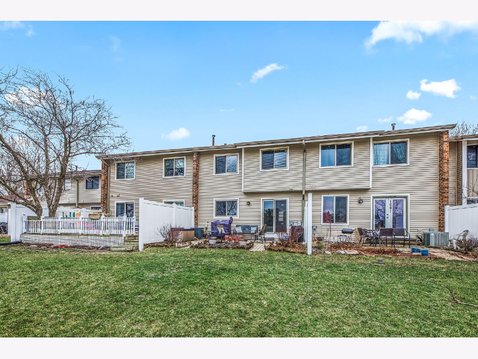
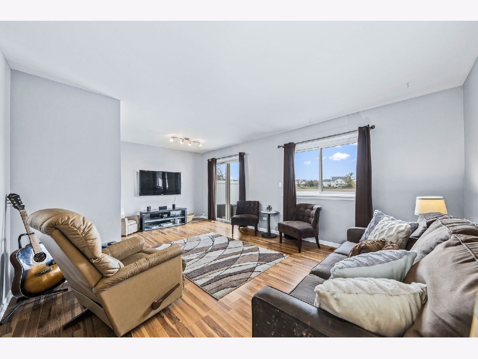
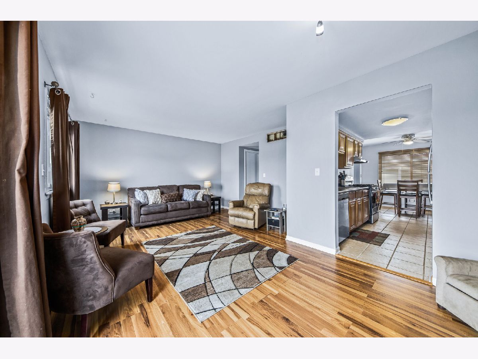
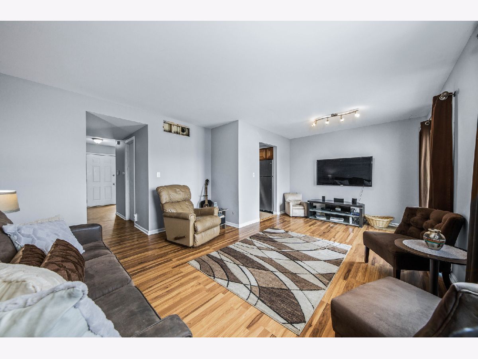
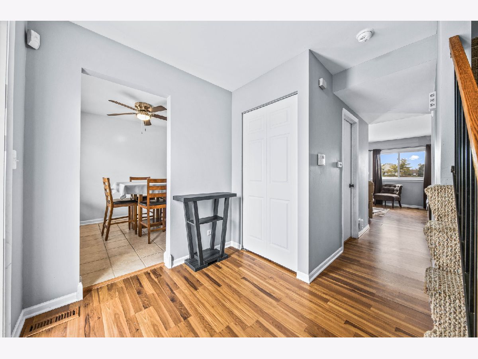
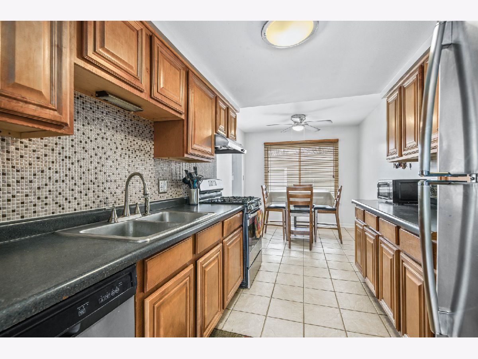
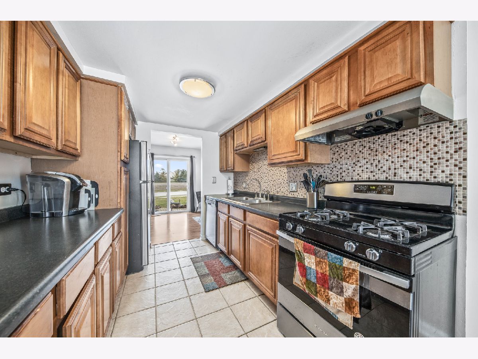
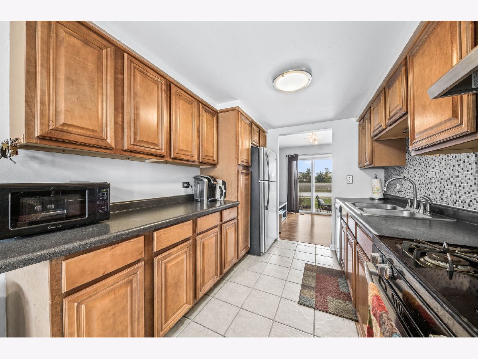
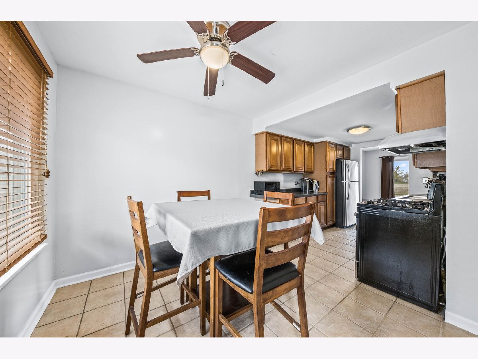
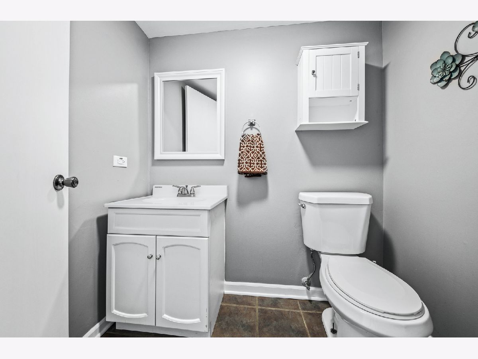
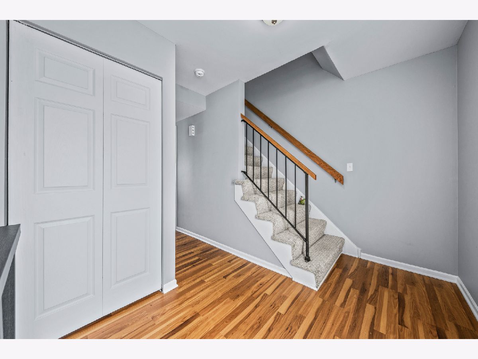
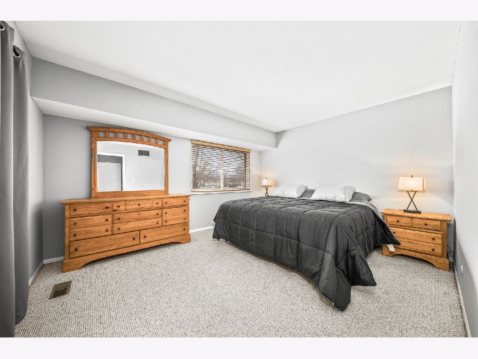
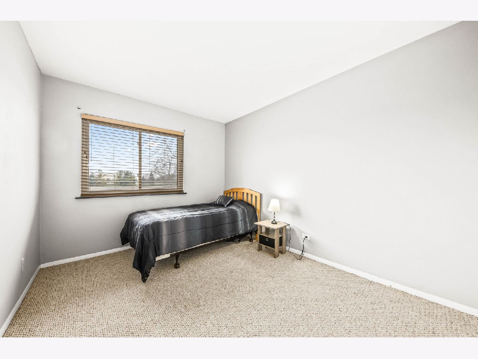
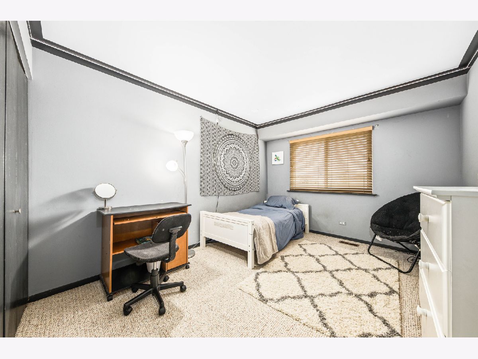
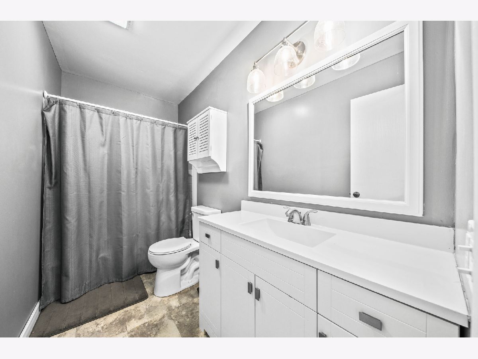
Room Specifics
Total Bedrooms: 3
Bedrooms Above Ground: 3
Bedrooms Below Ground: 0
Dimensions: —
Floor Type: —
Dimensions: —
Floor Type: —
Full Bathrooms: 2
Bathroom Amenities: —
Bathroom in Basement: 0
Rooms: Eating Area
Basement Description: Unfinished
Other Specifics
| 1 | |
| Concrete Perimeter | |
| Asphalt | |
| Patio | |
| Park Adjacent,Backs to Open Grnd,Partial Fencing,Sidewalks,Streetlights | |
| 20.75X84.33 | |
| — | |
| None | |
| Wood Laminate Floors, Walk-In Closet(s), Dining Combo, Drapes/Blinds, Some Wall-To-Wall Cp | |
| Range, Dishwasher, Refrigerator, Washer, Dryer, Disposal | |
| Not in DB | |
| — | |
| — | |
| Exercise Room, Park, Party Room, Ceiling Fan, Clubhouse | |
| — |
Tax History
| Year | Property Taxes |
|---|---|
| 2021 | $3,642 |
Contact Agent
Nearby Similar Homes
Nearby Sold Comparables
Contact Agent
Listing Provided By
RE/MAX Professionals Select

