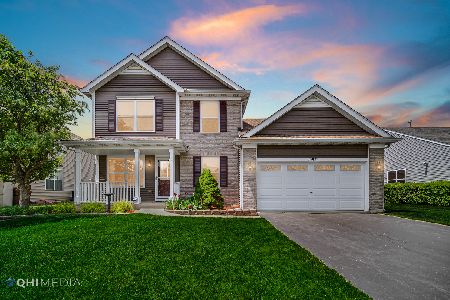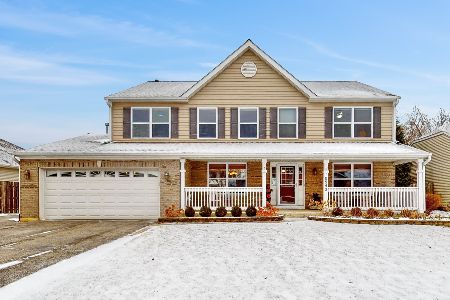10892 Preston Parkway, Huntley, Illinois 60142
$310,000
|
Sold
|
|
| Status: | Closed |
| Sqft: | 3,726 |
| Cost/Sqft: | $80 |
| Beds: | 3 |
| Baths: | 3 |
| Year Built: | 2003 |
| Property Taxes: | $6,906 |
| Days On Market: | 1837 |
| Lot Size: | 0,21 |
Description
WELCOME TO 10892 Preston Parkway....A WONDERFUL SPACIOUS 3 BEDROOM PLUS LOFT HUNTLEY HOME WITH A FULL FINISHED BASEMENT Located in the highly sought-after Huntley Meadows Subdivision, Huntley Schools. This home is sure to impress you, light & bright open floor plan. The Family Room is spacious, you will enjoy the gas start/wood burning fireplace, large enough for your family gatherings and perfect for cozy winter nights by the fire... The Enormous Kitchen is a cook's delight! Incredible design (one of the largest in the area) and function, abundant in elegant cabinetry and countertop space, walk in pantry, all stainless-steel appliances, expansive center island ...a design that is sure to please the most avid cooks! The Kitchen Eat-In Area Table Space is large enough to easily hold a table to seat 6! The Formal Dining Room and Living Room are all nicely sized as well. The Spacious Master Suite has a huge walk-in closet and a private master bath suite that is sure to please! You will look long and hard to find 2nd and 3rd bedrooms this big, each with its own walk-in closet. The loft space gives you all the flexibility you need for a home office, play room, or convert to a 4th bedroom. You will absolutely love the full finished basement; perfect for all your recreational needs with a large rec room area, bonus room and a giant storage space too. The backyard is perfect for all your entertaining needs, concrete patio, fully fenced yard. This home has it all...2nd Floor Laundry Room, Mud-Room off the Garage, Hardwood Flooring, Ceiling Fans, Plenty of Storage, Neutral Colors ...This one is a must see! You will look long and hard to find a home of this quality, size, features and amenities in this location!!! This home is sure to please the most fastidious buyers, stunning and spacious, impeccable and "move-in" ready....in one of Huntley's most desirable locations; close to I-90 access, parks, library, restaurants, shops, schools, fitness center, Down Town Huntley and so much more...nestled in a beautiful subdivision with bike and walking paths, ponds...This is everything you have been looking for!
Property Specifics
| Single Family | |
| — | |
| — | |
| 2003 | |
| Full | |
| SEQUOIA II | |
| No | |
| 0.21 |
| Mc Henry | |
| Huntley Meadows | |
| 200 / Annual | |
| Other | |
| Public | |
| Public Sewer | |
| 10971598 | |
| 1827454027 |
Nearby Schools
| NAME: | DISTRICT: | DISTANCE: | |
|---|---|---|---|
|
Grade School
Mackeben Elementary School |
158 | — | |
|
Middle School
Heineman Middle School |
158 | Not in DB | |
|
High School
Huntley High School |
158 | Not in DB | |
|
Alternate Elementary School
Conley Elementary School |
— | Not in DB | |
Property History
| DATE: | EVENT: | PRICE: | SOURCE: |
|---|---|---|---|
| 20 Nov, 2015 | Sold | $240,000 | MRED MLS |
| 28 Sep, 2015 | Under contract | $249,900 | MRED MLS |
| 18 Sep, 2015 | Listed for sale | $249,900 | MRED MLS |
| 26 Feb, 2021 | Sold | $310,000 | MRED MLS |
| 16 Jan, 2021 | Under contract | $299,900 | MRED MLS |
| 15 Jan, 2021 | Listed for sale | $299,900 | MRED MLS |
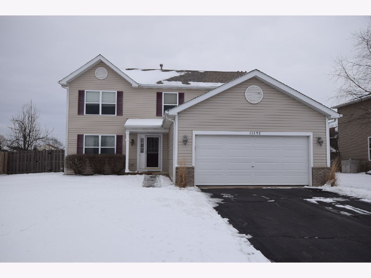
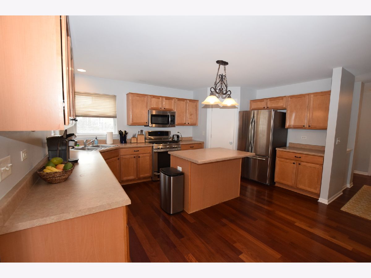
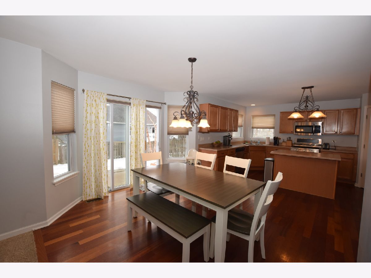
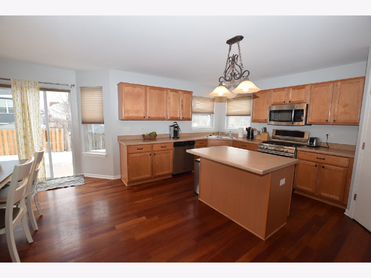
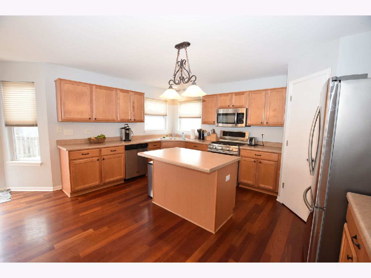
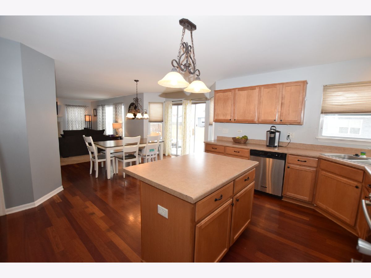
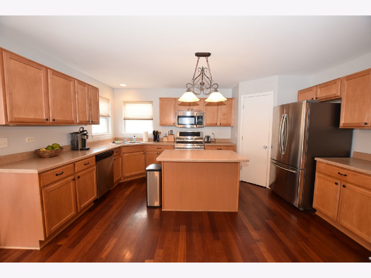
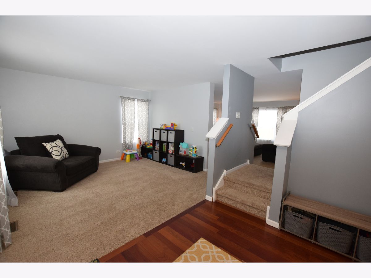
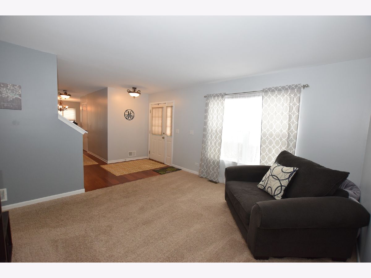
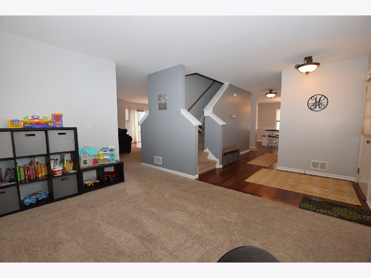
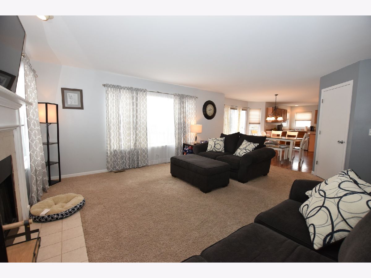
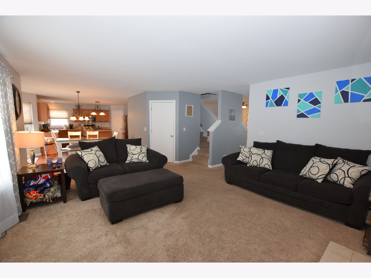
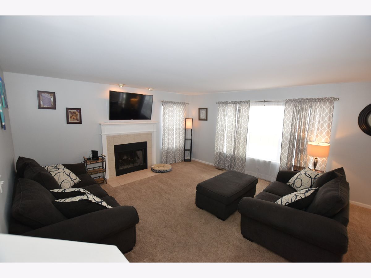
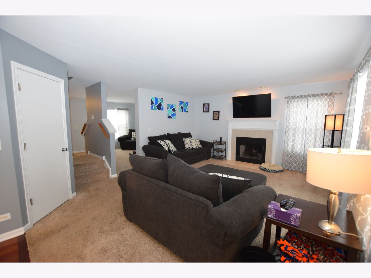
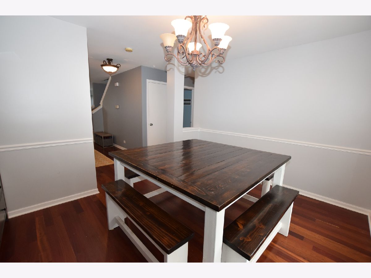
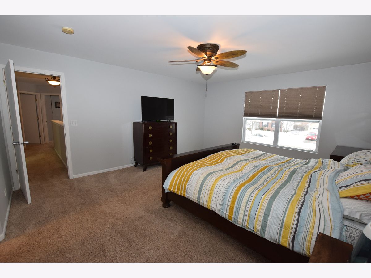
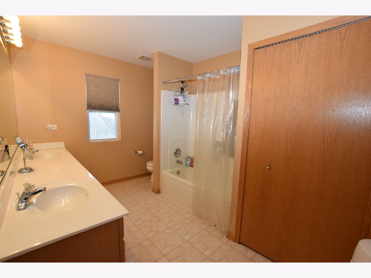
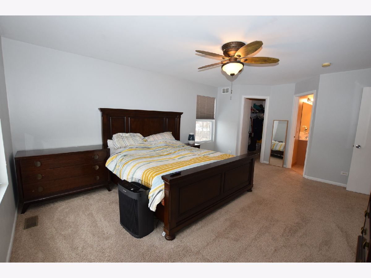
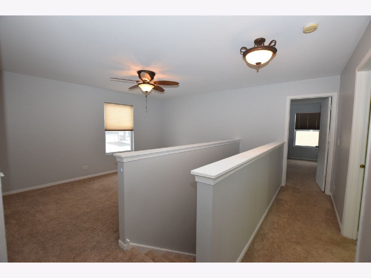
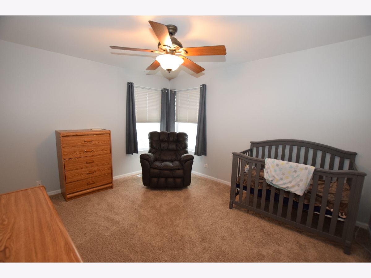
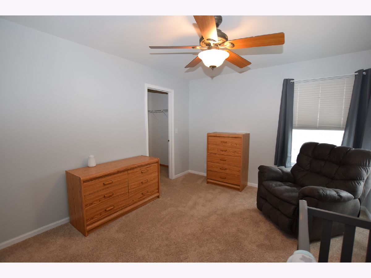
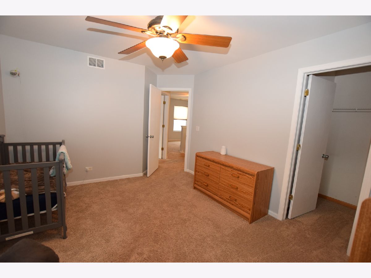
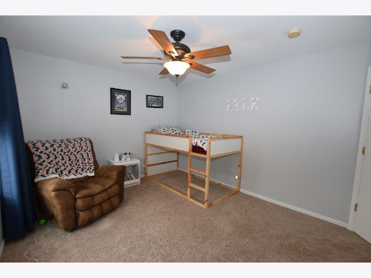
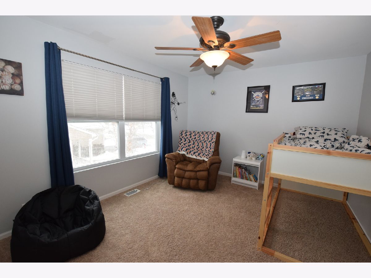
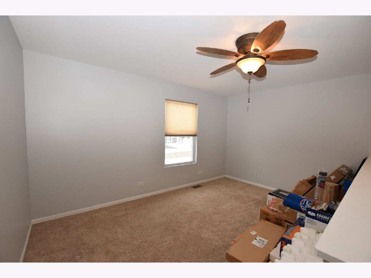
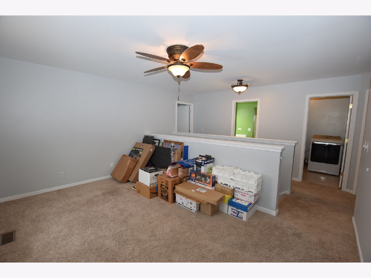
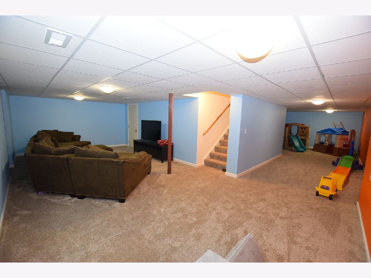
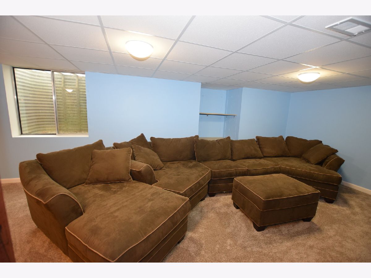
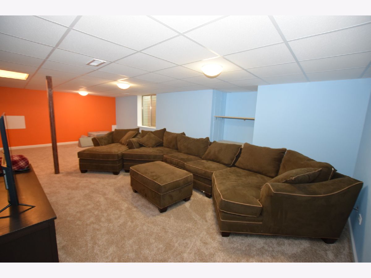
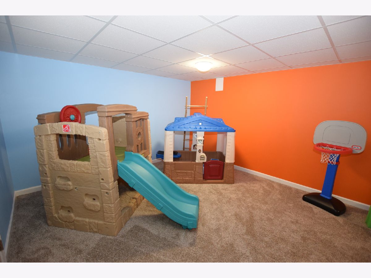
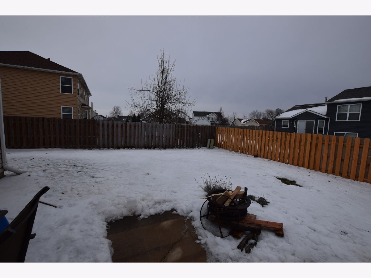
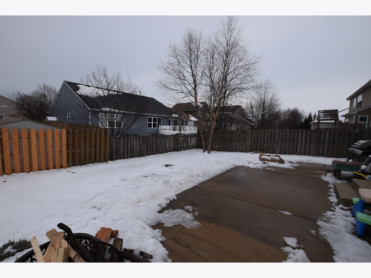
Room Specifics
Total Bedrooms: 3
Bedrooms Above Ground: 3
Bedrooms Below Ground: 0
Dimensions: —
Floor Type: Carpet
Dimensions: —
Floor Type: Carpet
Full Bathrooms: 3
Bathroom Amenities: Separate Shower,Double Sink
Bathroom in Basement: 0
Rooms: Eating Area,Foyer,Loft,Bonus Room,Recreation Room,Storage
Basement Description: Finished
Other Specifics
| 2 | |
| Concrete Perimeter | |
| Asphalt | |
| Patio | |
| Fenced Yard | |
| 75X120 | |
| Unfinished | |
| Full | |
| Hardwood Floors, Second Floor Laundry | |
| Range, Microwave, Dishwasher, Refrigerator, Washer, Dryer, Disposal, Stainless Steel Appliance(s) | |
| Not in DB | |
| Park, Curbs, Sidewalks, Street Lights, Street Paved | |
| — | |
| — | |
| Wood Burning, Gas Starter |
Tax History
| Year | Property Taxes |
|---|---|
| 2015 | $6,801 |
| 2021 | $6,906 |
Contact Agent
Nearby Similar Homes
Nearby Sold Comparables
Contact Agent
Listing Provided By
Home Solutions Real Estate








