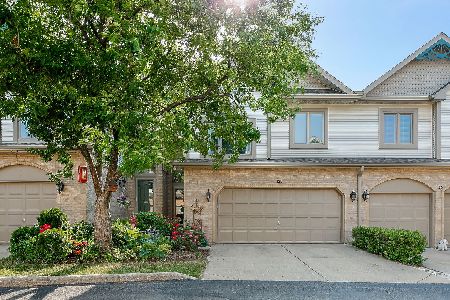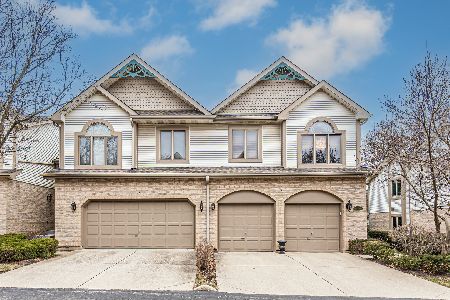109 1st Street, Itasca, Illinois 60143
$305,000
|
Sold
|
|
| Status: | Closed |
| Sqft: | 2,650 |
| Cost/Sqft: | $120 |
| Beds: | 2 |
| Baths: | 4 |
| Year Built: | 1995 |
| Property Taxes: | $3,583 |
| Days On Market: | 2921 |
| Lot Size: | 0,00 |
Description
Rarely available 2 bedroom can easily be converted to 3 bedroom, 3.5 bath with full finished basement town home in Downtown Itasca blocks to Metra Train. Welcoming 2-story foyer opens to the spacious living area with a cozy fireplace and an open staircase to basement. Kitchen has abundance of countertops, a large area for dining, a large breakfast bar, a large pantry and sliding glass doors to a great deck. The mud/laundry room is off the garage. Two large bedrooms upstairs each with their own large bathroom and walk in closet. The loft area can be converted to a bedroom or used as 2nd family room or office. The basement is finished and can be used as a family room, a bedroom for guests or an in-law area. It has a huge bathroom with a jet tub and double shower. The property is in pristine shape and great for multiple family living. It has been equipped with handicap accessible items that the seller is willing to negotiate including a chair lift and ramp. Great PRICE for this 10+ home
Property Specifics
| Condos/Townhomes | |
| 2 | |
| — | |
| 1995 | |
| Full | |
| — | |
| No | |
| — |
| Du Page | |
| — | |
| 200 / Monthly | |
| Insurance,Exterior Maintenance,Lawn Care,Snow Removal | |
| Lake Michigan | |
| Public Sewer | |
| 09847694 | |
| 0308324034 |
Nearby Schools
| NAME: | DISTRICT: | DISTANCE: | |
|---|---|---|---|
|
Grade School
Raymond Benson Primary School |
10 | — | |
|
Middle School
F E Peacock Middle School |
10 | Not in DB | |
|
High School
Lake Park High School |
108 | Not in DB | |
Property History
| DATE: | EVENT: | PRICE: | SOURCE: |
|---|---|---|---|
| 29 Mar, 2018 | Sold | $305,000 | MRED MLS |
| 16 Feb, 2018 | Under contract | $319,000 | MRED MLS |
| 2 Feb, 2018 | Listed for sale | $319,000 | MRED MLS |
Room Specifics
Total Bedrooms: 2
Bedrooms Above Ground: 2
Bedrooms Below Ground: 0
Dimensions: —
Floor Type: Carpet
Full Bathrooms: 4
Bathroom Amenities: Whirlpool,Separate Shower,Double Sink,Garden Tub,Double Shower,Soaking Tub
Bathroom in Basement: 1
Rooms: Loft,Workshop,Walk In Closet
Basement Description: Finished
Other Specifics
| 2 | |
| Concrete Perimeter | |
| Concrete | |
| Deck, Storms/Screens | |
| Landscaped | |
| 27 X 101 | |
| — | |
| Full | |
| Vaulted/Cathedral Ceilings, Skylight(s), First Floor Laundry, Laundry Hook-Up in Unit, Storage | |
| Range, Microwave, Dishwasher, Refrigerator, Washer, Dryer, Disposal | |
| Not in DB | |
| — | |
| — | |
| — | |
| Gas Log, Gas Starter |
Tax History
| Year | Property Taxes |
|---|---|
| 2018 | $3,583 |
Contact Agent
Nearby Sold Comparables
Contact Agent
Listing Provided By
Southwestern Real Estate, Inc.






