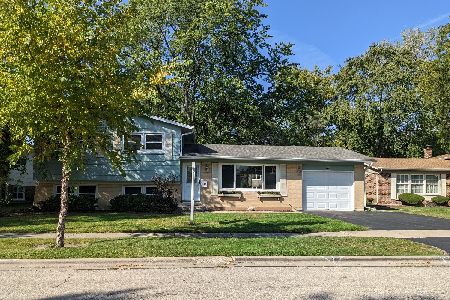109 Berkley Drive, Arlington Heights, Illinois 60004
$425,000
|
Sold
|
|
| Status: | Closed |
| Sqft: | 1,696 |
| Cost/Sqft: | $224 |
| Beds: | 4 |
| Baths: | 3 |
| Year Built: | 1969 |
| Property Taxes: | $10,180 |
| Days On Market: | 997 |
| Lot Size: | 0,00 |
Description
Original owner hates to leave this well maintained home in the popular Berkley Square neighborhood. The home is in outstanding condition and is ideal for a growing family. Enjoy ample sized living room, brightly lit, with natural sunshine coming through a beautiful front window. This formal area is perfect for entertaining guests. Dining room, along with the living area, has a thick, rich carpet. The kitchen is large enough to have an eating area and wonderful views of the back yard. Second floor has four bedrooms and two full baths. The master bedroom has a full bath and double closets, plenty of space for your wardrobe. There are three other bedrooms and another full bath on the second floor. Lower level family room is quite large. This area is ideal for large family gatherings or just "chilling out" after a long day's work. The back yard is totally fenced and has a concrete patio and a gas grill with gas coming from the home. A fabulous bonus is many of the high priced items have been replaced and are newer. The roof is five years old; the furnace and the condenser were replaced three years ago; the entire electrical panel is 3 years old; and the sump pump was also replaced three years ago. Also, we have a side-load, two car garage, which make in and outs extremely easy. All in all, this home is great and is awaiting your arrival!!
Property Specifics
| Single Family | |
| — | |
| — | |
| 1969 | |
| — | |
| — | |
| No | |
| — |
| Cook | |
| — | |
| — / Not Applicable | |
| — | |
| — | |
| — | |
| 11770008 | |
| 03083090350000 |
Nearby Schools
| NAME: | DISTRICT: | DISTANCE: | |
|---|---|---|---|
|
Grade School
Edgar A Poe Elementary School |
21 | — | |
|
Middle School
Cooper Middle School |
21 | Not in DB | |
|
High School
Buffalo Grove High School |
214 | Not in DB | |
Property History
| DATE: | EVENT: | PRICE: | SOURCE: |
|---|---|---|---|
| 31 May, 2023 | Sold | $425,000 | MRED MLS |
| 30 Apr, 2023 | Under contract | $380,000 | MRED MLS |
| 27 Apr, 2023 | Listed for sale | $380,000 | MRED MLS |
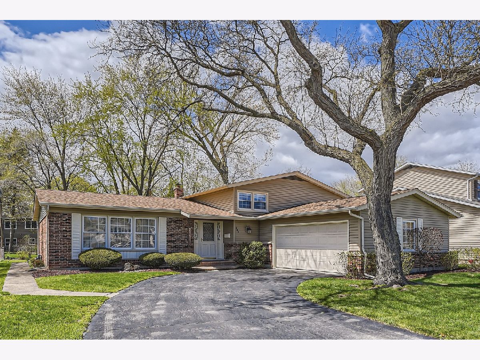
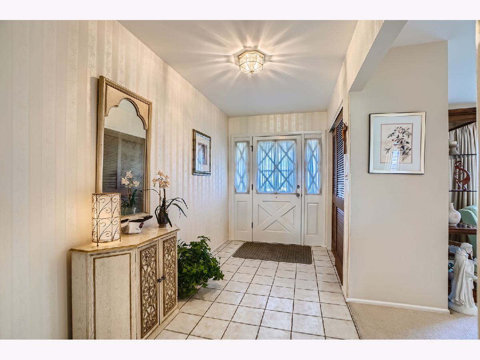
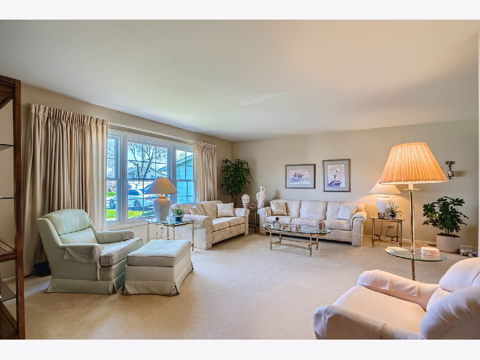
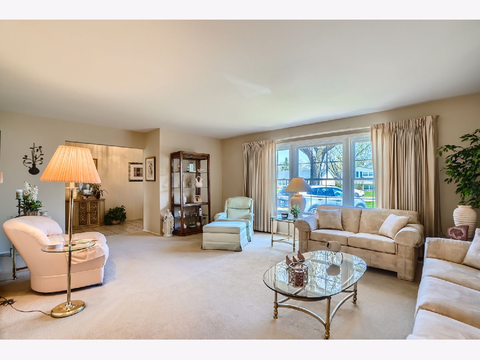
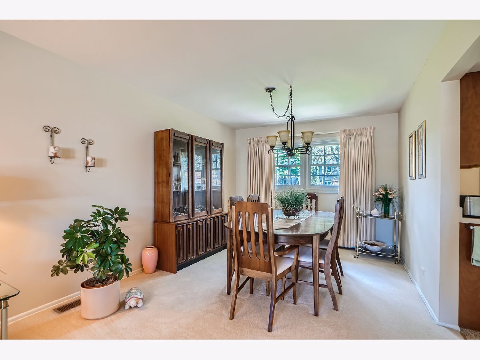
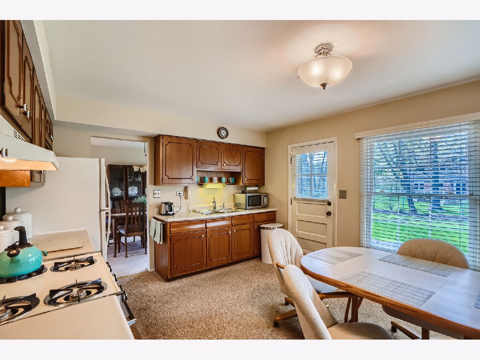
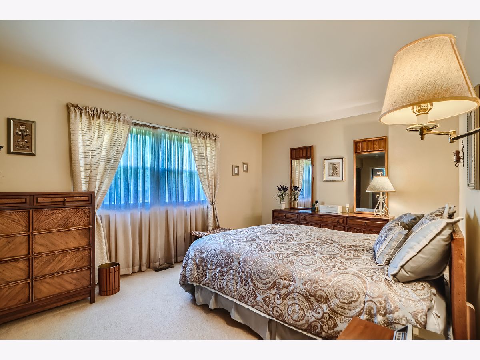
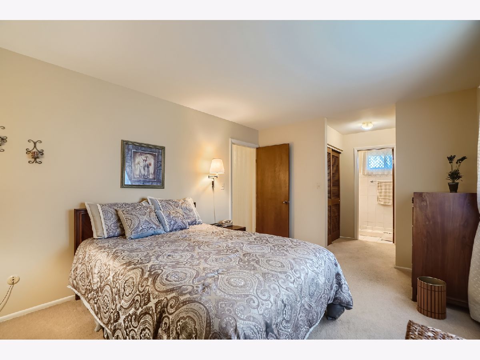
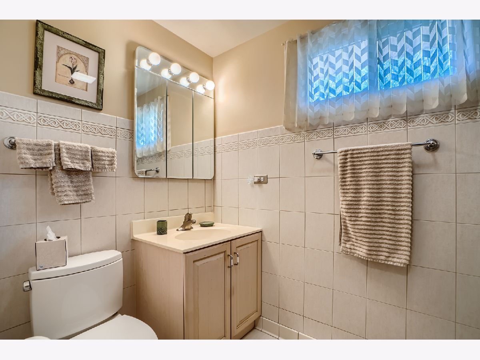
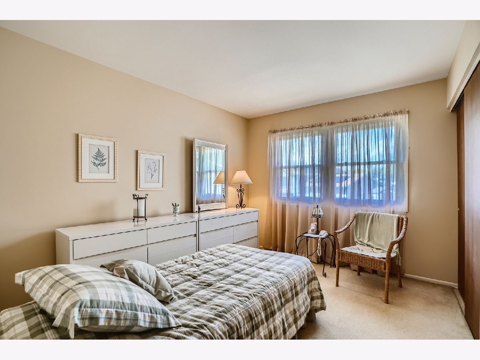
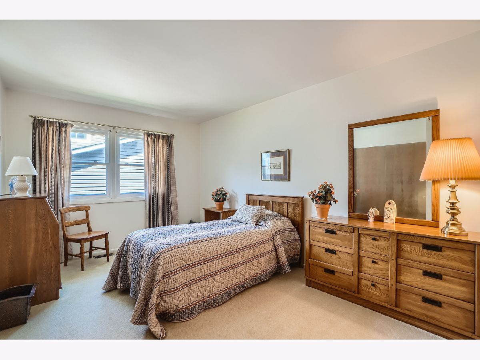
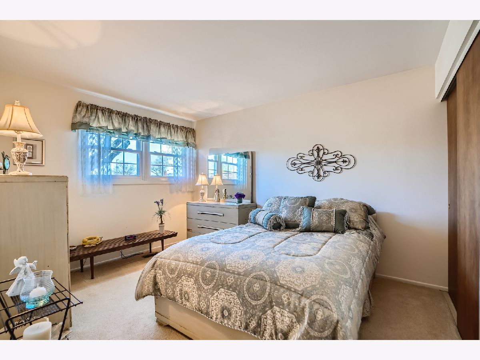
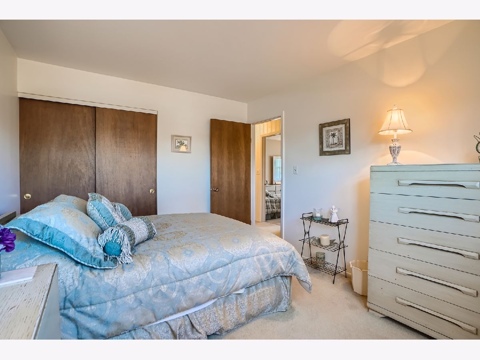
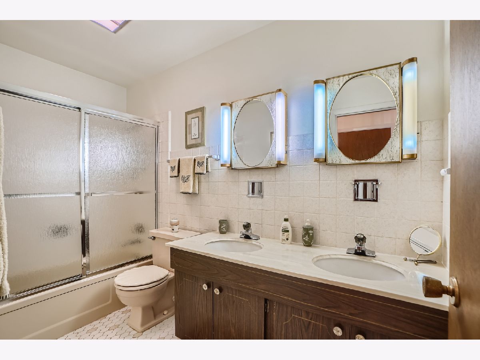
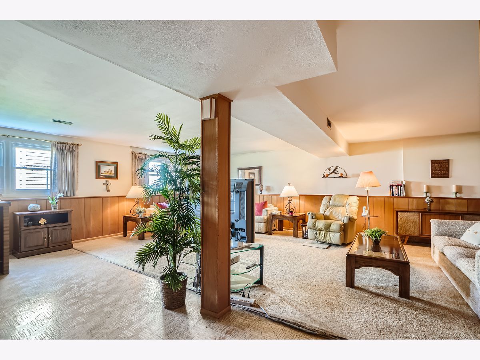
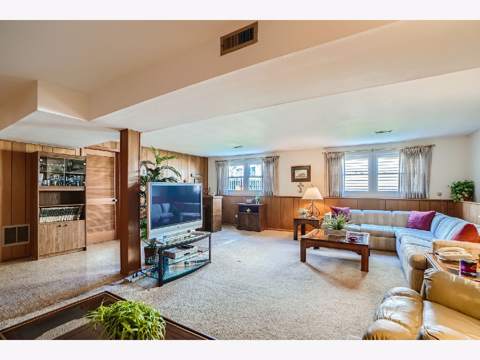
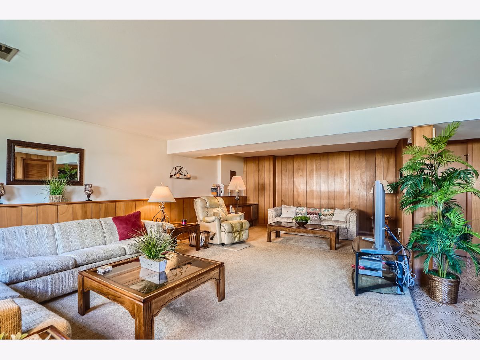
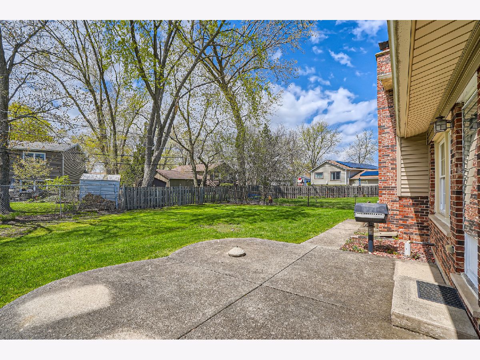
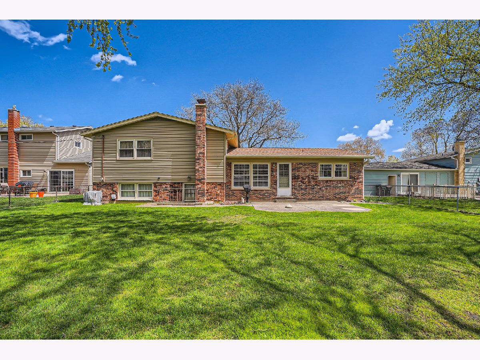
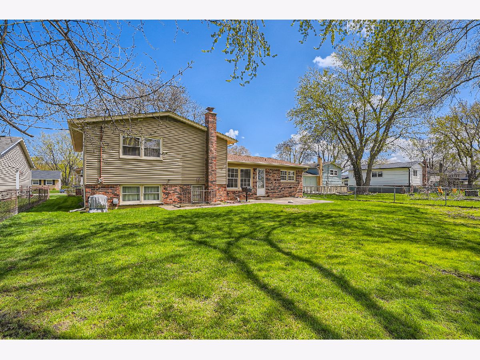
Room Specifics
Total Bedrooms: 4
Bedrooms Above Ground: 4
Bedrooms Below Ground: 0
Dimensions: —
Floor Type: —
Dimensions: —
Floor Type: —
Dimensions: —
Floor Type: —
Full Bathrooms: 3
Bathroom Amenities: —
Bathroom in Basement: 0
Rooms: —
Basement Description: None
Other Specifics
| 2 | |
| — | |
| — | |
| — | |
| — | |
| 70 X 130 | |
| — | |
| — | |
| — | |
| — | |
| Not in DB | |
| — | |
| — | |
| — | |
| — |
Tax History
| Year | Property Taxes |
|---|---|
| 2023 | $10,180 |
Contact Agent
Nearby Similar Homes
Nearby Sold Comparables
Contact Agent
Listing Provided By
RE/MAX Suburban






