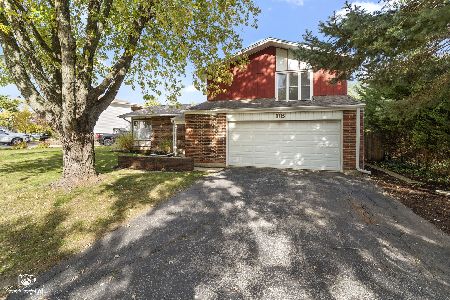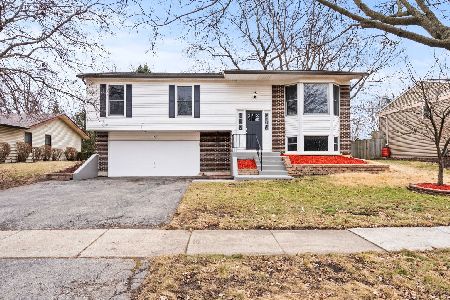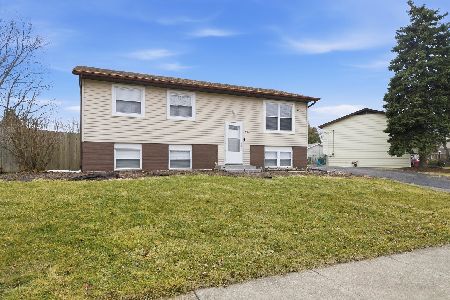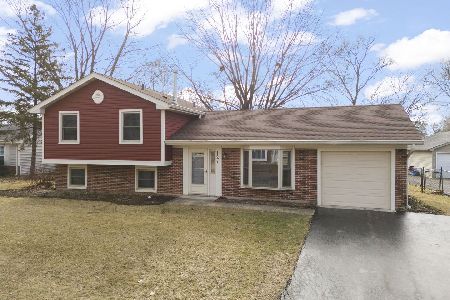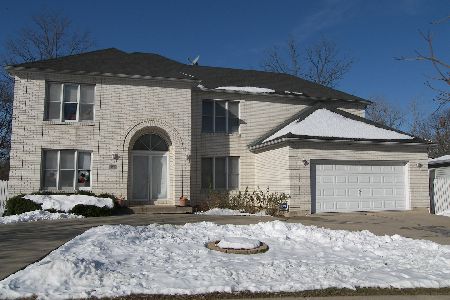109 Camelot Way, Bolingbrook, Illinois 60440
$190,000
|
Sold
|
|
| Status: | Closed |
| Sqft: | 1,158 |
| Cost/Sqft: | $160 |
| Beds: | 3 |
| Baths: | 2 |
| Year Built: | 1978 |
| Property Taxes: | $5,509 |
| Days On Market: | 3028 |
| Lot Size: | 0,23 |
Description
Your next family home features beautifully refinished hardwood floors throughout! Large living room greets you with bay window and attached dining room! Kitchen with a lot of space to move and all the cabinets you would want! New hood vent 2017. Two full bathrooms. Upstairs bath vanity, sink, floor tile and light fixture brand new 2017. Beautifully tiled lower level full bath with corner shower. Enjoy your cozy family room fireplace w/ gas starter. Big fenced backyard with deck off your kitchen slider door for BBQing or entertaining. Freshly painted. 2 car garage large enough for storage. Come see today!
Property Specifics
| Single Family | |
| — | |
| Bi-Level | |
| 1978 | |
| None | |
| SPLIT-LEVEL | |
| No | |
| 0.23 |
| Will | |
| Ivanhoe | |
| 0 / Not Applicable | |
| None | |
| Lake Michigan,Private | |
| Public Sewer | |
| 09801795 | |
| 1202111040370000 |
Nearby Schools
| NAME: | DISTRICT: | DISTANCE: | |
|---|---|---|---|
|
Grade School
Jonas E Salk Elementary School |
365U | — | |
|
Middle School
Hubert H Humphrey Middle School |
365U | Not in DB | |
|
High School
Bolingbrook High School |
365U | Not in DB | |
Property History
| DATE: | EVENT: | PRICE: | SOURCE: |
|---|---|---|---|
| 28 Sep, 2012 | Sold | $112,000 | MRED MLS |
| 25 Sep, 2012 | Under contract | $112,000 | MRED MLS |
| — | Last price change | $135,000 | MRED MLS |
| 6 Apr, 2011 | Listed for sale | $140,000 | MRED MLS |
| 12 Feb, 2018 | Sold | $190,000 | MRED MLS |
| 24 Nov, 2017 | Under contract | $185,000 | MRED MLS |
| 15 Nov, 2017 | Listed for sale | $185,000 | MRED MLS |
Room Specifics
Total Bedrooms: 3
Bedrooms Above Ground: 3
Bedrooms Below Ground: 0
Dimensions: —
Floor Type: Hardwood
Dimensions: —
Floor Type: Hardwood
Full Bathrooms: 2
Bathroom Amenities: —
Bathroom in Basement: 0
Rooms: Deck
Basement Description: None
Other Specifics
| 2 | |
| Concrete Perimeter | |
| Asphalt | |
| Deck, Storms/Screens | |
| — | |
| 65X118X93X135 | |
| — | |
| None | |
| Hardwood Floors | |
| Range, Range Hood | |
| Not in DB | |
| Sidewalks | |
| — | |
| — | |
| Wood Burning, Gas Starter |
Tax History
| Year | Property Taxes |
|---|---|
| 2012 | $4,735 |
| 2018 | $5,509 |
Contact Agent
Nearby Similar Homes
Nearby Sold Comparables
Contact Agent
Listing Provided By
Baird & Warner

