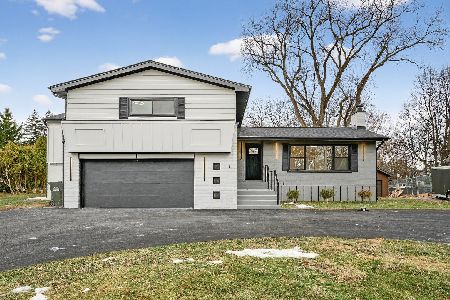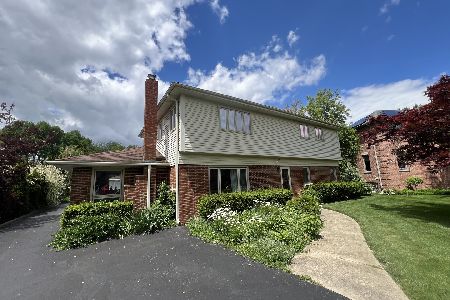109 Camp Mcdonald Road, Prospect Heights, Illinois 60070
$235,000
|
Sold
|
|
| Status: | Closed |
| Sqft: | 1,550 |
| Cost/Sqft: | $152 |
| Beds: | 3 |
| Baths: | 2 |
| Year Built: | — |
| Property Taxes: | $0 |
| Days On Market: | 3375 |
| Lot Size: | 0,00 |
Description
This charming 3 bedrooms 1.5 bath brick home offers a lot of value for the money! The large dining and family room offer plenty of common space. Kitchen cabinets are custom vintage finished. The master bed room has an attached half bath en suite, a closet and two different storage areas. The yard is very private and large. You can have a true farm house feel in the John Hershey High School district for a real value! There is also ample storage, a full basement, and an attached 1 car garage, that could be converted, AND a separate extra deep and tall 2 car garage. The driveway can easily be turned around in.
Property Specifics
| Single Family | |
| — | |
| — | |
| — | |
| Full | |
| — | |
| No | |
| — |
| Cook | |
| — | |
| 0 / Not Applicable | |
| None | |
| Private | |
| Septic-Private | |
| 09366907 | |
| 03272020080000 |
Nearby Schools
| NAME: | DISTRICT: | DISTANCE: | |
|---|---|---|---|
|
High School
John Hersey High School |
214 | Not in DB | |
Property History
| DATE: | EVENT: | PRICE: | SOURCE: |
|---|---|---|---|
| 29 Dec, 2016 | Sold | $235,000 | MRED MLS |
| 24 Oct, 2016 | Under contract | $235,000 | MRED MLS |
| 20 Oct, 2016 | Listed for sale | $235,000 | MRED MLS |
Room Specifics
Total Bedrooms: 3
Bedrooms Above Ground: 3
Bedrooms Below Ground: 0
Dimensions: —
Floor Type: —
Dimensions: —
Floor Type: —
Full Bathrooms: 2
Bathroom Amenities: —
Bathroom in Basement: 0
Rooms: No additional rooms
Basement Description: Unfinished
Other Specifics
| 3 | |
| — | |
| Asphalt | |
| — | |
| — | |
| 103X361X139X270 | |
| — | |
| None | |
| — | |
| — | |
| Not in DB | |
| — | |
| — | |
| — | |
| — |
Tax History
| Year | Property Taxes |
|---|
Contact Agent
Nearby Similar Homes
Nearby Sold Comparables
Contact Agent
Listing Provided By
Century 21 McMullen Real Estate Inc








